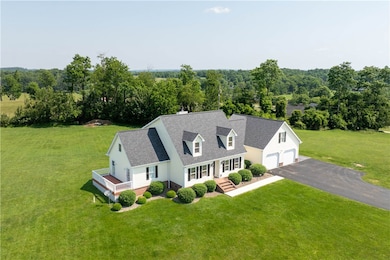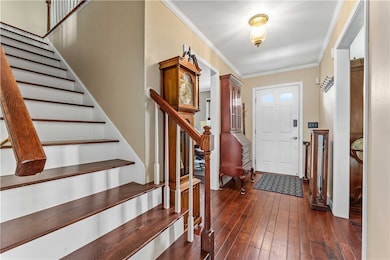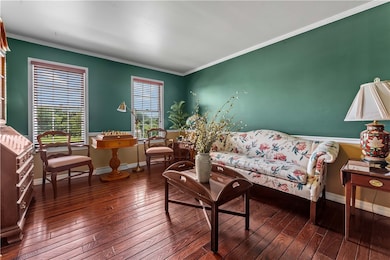1010 Sunset Way Uniontown, PA 15401
Menallen Township NeighborhoodEstimated payment $2,611/month
Total Views
11,145
4
Beds
2.5
Baths
2,640
Sq Ft
$163
Price per Sq Ft
Highlights
- Cape Cod Architecture
- Hydromassage or Jetted Bathtub
- 2 Car Attached Garage
- Wood Flooring
- 4 Fireplaces
- Forced Air Heating and Cooling System
About This Home
Stunning cape cod style home with tons of curb appeal on a spacious level lot in Menallen Twp boasts loads of charm throughout! The main floor features a beautiful master suite with stone accent wall and fireplace along with an ensuite bath with jetted tub. The fully equipped eat in kitchen features a wood burning stove in the dining area with access to the rear patio. Plenty of additional living space on the 2nd level with a balcony view overlooking the kitchen. Conveniently located off of Route 40 with an easy drive to the retail and medical areas of town.
Home Details
Home Type
- Single Family
Est. Annual Taxes
- $4,322
Year Built
- Built in 1990
Lot Details
- 0.81 Acre Lot
Home Design
- Cape Cod Architecture
- Asphalt Roof
- Vinyl Siding
Interior Spaces
- 2,640 Sq Ft Home
- 2-Story Property
- 4 Fireplaces
- Window Treatments
- Window Screens
Kitchen
- Stove
- Cooktop
- Microwave
- Dishwasher
- Disposal
Flooring
- Wood
- Tile
Bedrooms and Bathrooms
- 4 Bedrooms
- Hydromassage or Jetted Bathtub
Laundry
- Dryer
- Washer
Parking
- 2 Car Attached Garage
- Garage Door Opener
Utilities
- Forced Air Heating and Cooling System
- Heating System Uses Gas
Map
Create a Home Valuation Report for This Property
The Home Valuation Report is an in-depth analysis detailing your home's value as well as a comparison with similar homes in the area
Home Values in the Area
Average Home Value in this Area
Tax History
| Year | Tax Paid | Tax Assessment Tax Assessment Total Assessment is a certain percentage of the fair market value that is determined by local assessors to be the total taxable value of land and additions on the property. | Land | Improvement |
|---|---|---|---|---|
| 2025 | $2,026 | $79,305 | $10,860 | $68,445 |
| 2024 | $1,933 | $79,305 | $10,860 | $68,445 |
| 2023 | $3,865 | $79,305 | $10,860 | $68,445 |
| 2022 | $3,865 | $79,305 | $10,860 | $68,445 |
| 2021 | $3,865 | $79,305 | $10,860 | $68,445 |
| 2020 | $3,776 | $79,305 | $10,860 | $68,445 |
| 2019 | $3,502 | $79,305 | $10,860 | $68,445 |
| 2018 | $3,316 | $79,305 | $10,860 | $68,445 |
| 2017 | $3,316 | $79,305 | $10,860 | $68,445 |
| 2016 | -- | $79,305 | $10,860 | $68,445 |
| 2015 | -- | $79,305 | $10,860 | $68,445 |
| 2014 | -- | $158,610 | $21,720 | $136,890 |
Source: Public Records
Property History
| Date | Event | Price | List to Sale | Price per Sq Ft |
|---|---|---|---|---|
| 08/29/2025 08/29/25 | For Sale | $430,000 | 0.0% | $163 / Sq Ft |
| 08/26/2025 08/26/25 | Pending | -- | -- | -- |
| 07/23/2025 07/23/25 | For Sale | $430,000 | -- | $163 / Sq Ft |
Source: West Penn Multi-List
Purchase History
| Date | Type | Sale Price | Title Company |
|---|---|---|---|
| Quit Claim Deed | -- | -- |
Source: Public Records
Source: West Penn Multi-List
MLS Number: 1713008
APN: 22-21-0017-18
Nearby Homes
- 24 Grant St
- 112 Confer Dr
- 131 Stockton Ave
- 931 1st St
- 92 W Main St Unit 210
- 114 W Berkeley St Unit 114
- 41 Morgantown St Unit 7
- 41 Morgantown St Unit 5
- 16 N Beeson Ave
- 33 W Fayette St Unit 7
- 15 W Church St Unit C
- 128 N Gallatin Ave Unit A
- 10 E Berkeley St
- 9 Jacob St Unit 9 Rear
- 36 Wilson Ave
- 2031 Main Street (A)
- 162 Turkeyfoot Rd
- 1013 Residence Dr
- 317 Washington Ave
- 641 Browns Ferry Rd







