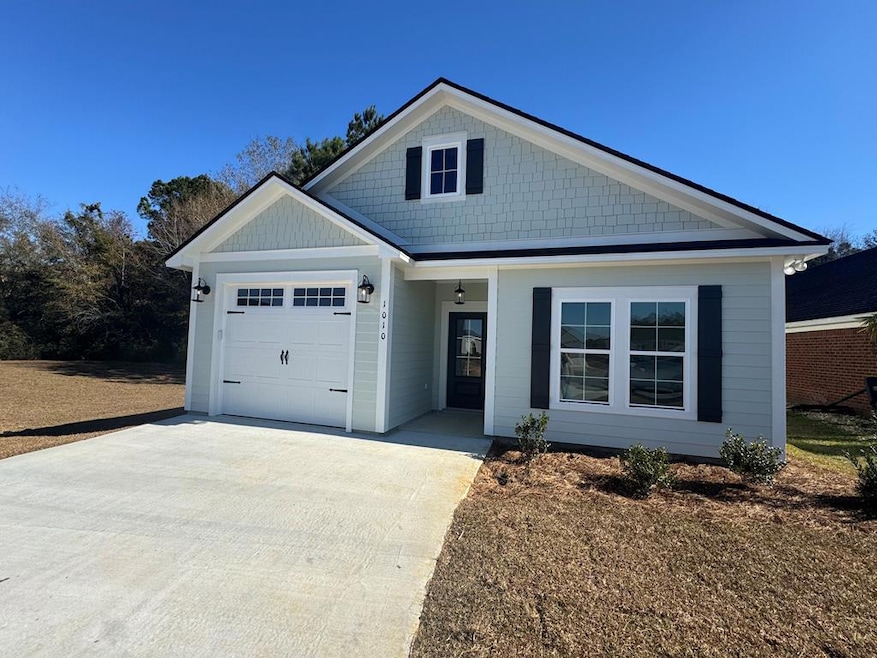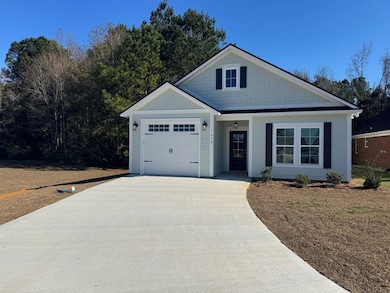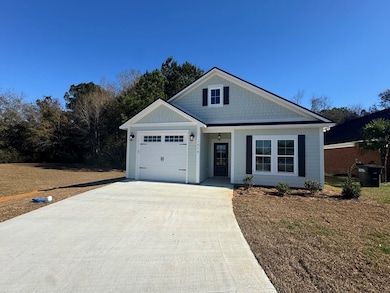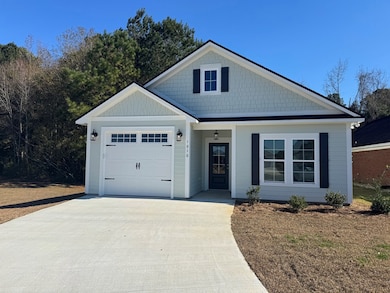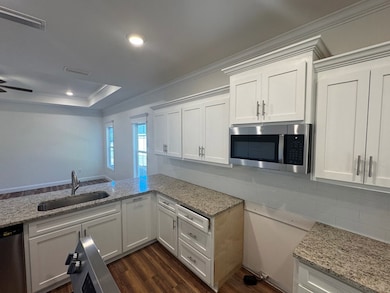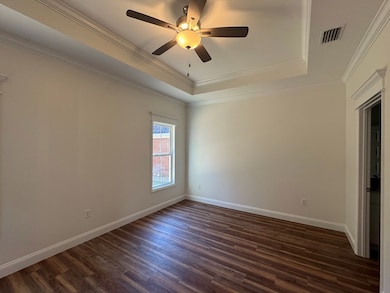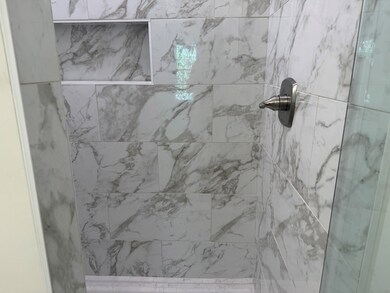Estimated payment $1,365/month
Highlights
- New Construction
- Open Floorplan
- Traditional Architecture
- Primary Bedroom Suite
- Newly Painted Property
- Mud Room
About This Home
New Construction Ready for move-in! Granite counter tops., Split floorplan. Laminate flooring throughout. Kitchen has plenty of cabinet space, breakfast area and stainless-steel dishwasher, oven and glass cook top. Kitchen bar opens to great room. Large primary bedroom and bath with walk in closet, double vanity, luxury tile shower and soaker tub. All wood shelving in the closets. Walk in Laundry room has built in drop zone and doubles as a mud room. 1 car garage. Come visit this gated community with adorable garden patio homes 2 different floorplans available.
Listing Agent
The Avenues Real Estate Partners, LLC Brokerage Phone: 2292367355 License #209128 Listed on: 01/03/2025
Home Details
Home Type
- Single Family
Year Built
- Built in 2024 | New Construction
Lot Details
- 5,227 Sq Ft Lot
- Fenced
- Landscaped
- Garden
- Grass Covered Lot
HOA Fees
- $25 Monthly HOA Fees
Parking
- 1 Car Garage
- Driveway
- Open Parking
Home Design
- Traditional Architecture
- Newly Painted Property
- Slab Foundation
- Shingle Roof
- Architectural Shingle Roof
- HardiePlank Type
Interior Spaces
- 1,339 Sq Ft Home
- 1-Story Property
- Open Floorplan
- Crown Molding
- Sheet Rock Walls or Ceilings
- Ceiling Fan
- Recessed Lighting
- French Mullion Window
- Mud Room
- Entrance Foyer
- Combination Kitchen and Dining Room
- Luxury Vinyl Tile Flooring
- Smart Thermostat
- Laundry Room
Kitchen
- Breakfast Area or Nook
- Oven
- Cooktop
- Microwave
- Dishwasher
- Solid Surface Countertops
Bedrooms and Bathrooms
- 3 Bedrooms
- Primary Bedroom Suite
- Walk-In Closet
- 2 Full Bathrooms
- Double Vanity
- Shower Only
Outdoor Features
- Covered Patio or Porch
Location
- Property is near schools
- Property is near shops
Utilities
- Central Heating and Cooling System
- Cable TV Available
Listing and Financial Details
- Home warranty included in the sale of the property
Community Details
Overview
- Syrup Mill Subdivision
Amenities
- Door to Door Trash Pickup
Map
Home Values in the Area
Average Home Value in this Area
Property History
| Date | Event | Price | List to Sale | Price per Sq Ft |
|---|---|---|---|---|
| 10/08/2025 10/08/25 | Pending | -- | -- | -- |
| 10/08/2025 10/08/25 | For Sale | $214,900 | 0.0% | $160 / Sq Ft |
| 10/04/2025 10/04/25 | Off Market | $214,900 | -- | -- |
| 09/10/2025 09/10/25 | Price Changed | $214,900 | +2.3% | $160 / Sq Ft |
| 07/17/2025 07/17/25 | Price Changed | $210,000 | -4.5% | $157 / Sq Ft |
| 07/02/2025 07/02/25 | Price Changed | $220,000 | -8.3% | $164 / Sq Ft |
| 04/04/2025 04/04/25 | Price Changed | $239,900 | -4.0% | $179 / Sq Ft |
| 02/24/2025 02/24/25 | Price Changed | $249,900 | -2.0% | $187 / Sq Ft |
| 01/03/2025 01/03/25 | For Sale | $254,900 | -- | $190 / Sq Ft |
Source: Thomasville Area Board of REALTORS®
MLS Number: 924975
- 1006 Syrup Mill Creek Ln
- 1003 Syrup Mill Creek Ln
- 1006 Syrup Mill Creek
- 1003 Syrup Mill Creek
- 1002 Syrup Mill Creek
- 698 12th Ave NW
- 1210 Sutton Mill Rd NW
- 00 6th St NW
- 909 4th St NW
- 1296 McQuaig St NW
- 220 8th Ave NW
- 1490 Magnolia Dr
- 1200 15th Ave NW
- 00 00 Hwy 111 South Tract 2
- 125 6th Ave NW
- 1420 Parallel Dr NW
- 000 15th Ave Nw -- Tract 1
- 000 15th Ave Nw -- Tract 2
- 000 1st Ave SW
- 000 Magnolia Dr Nw Lot 18
