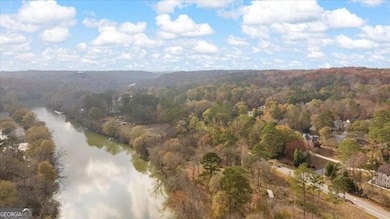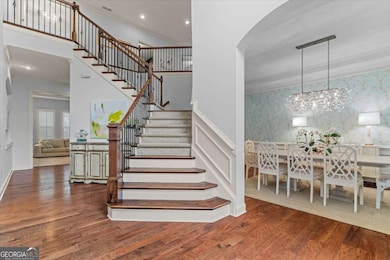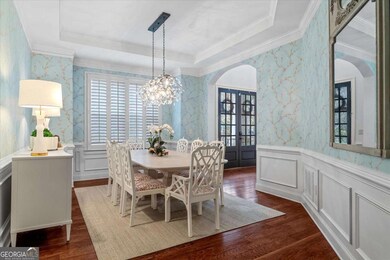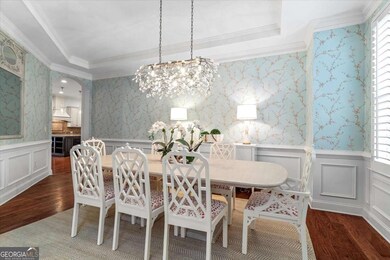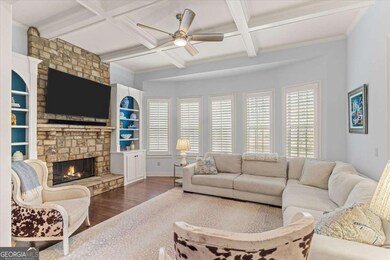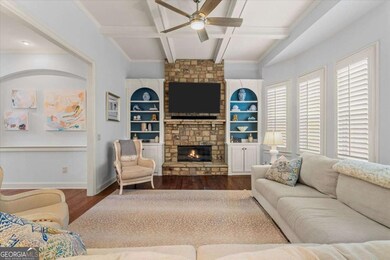1010 Taimen Dr Roswell, GA 30075
Estimated payment $7,289/month
Highlights
- Home Theater
- Sauna
- 1.43 Acre Lot
- Centennial High School Rated A
- Gated Community
- Green Roof
About This Home
Beautiful home in gated-community right across from the Chattahoochee River. Walk to the Concert Series and Riverside Park with Splash Pad from your home. The spacious main-level features an open-concept entertainers kitchen that opens into a large eat-in kitchen space, walk-in pantry, formal dining, and large living room. The main level also features a full bedroom and bathroom and a separate main level home office. Upstairs you will find an oversized primary suite with newly renovated bathroom and custom dual California Closets. 3 additional guest rooms and 2 full bathrooms plus a large loft with built-in desks round out the large upstairs space. The terrace level features a home theater, wet bar with dishwasher & fridge, and 2 additional bedrooms and full bath. The outdoor space has a newly built custom fireplace, firepit, and large patio overlooking the flat 1.43 acre backyard. The home offers a 3-car garage with the single bay transformed into a wellness space with a new sauna that can stay with the home. Home is in a great location-minutes to Canton Street, across from Riverside Park & Don White Park.
Home Details
Home Type
- Single Family
Est. Annual Taxes
- $9,024
Year Built
- Built in 2013
Lot Details
- 1.43 Acre Lot
- Wood Fence
- Private Lot
- Level Lot
- Wooded Lot
HOA Fees
- $200 Monthly HOA Fees
Parking
- 3 Car Garage
Home Design
- Traditional Architecture
- Composition Roof
- Stone Siding
- Four Sided Brick Exterior Elevation
- Stone
Interior Spaces
- 3-Story Property
- Wet Bar
- Home Theater Equipment
- Bookcases
- Beamed Ceilings
- Ceiling Fan
- Gas Log Fireplace
- Double Pane Windows
- Family Room with Fireplace
- Dining Room Seats More Than Twelve
- Home Theater
- Home Office
- Bonus Room
- Game Room
- Screened Porch
- Sauna
- Home Gym
Kitchen
- Breakfast Area or Nook
- Breakfast Bar
- Walk-In Pantry
- Microwave
- Dishwasher
- Kitchen Island
- Disposal
Flooring
- Wood
- Carpet
- Laminate
- Tile
Bedrooms and Bathrooms
- Walk-In Closet
- In-Law or Guest Suite
- Double Vanity
Laundry
- Laundry Room
- Laundry on upper level
- Dryer
- Washer
Finished Basement
- Basement Fills Entire Space Under The House
- Exterior Basement Entry
- Finished Basement Bathroom
- Natural lighting in basement
Home Security
- Carbon Monoxide Detectors
- Fire and Smoke Detector
Eco-Friendly Details
- Green Roof
- Energy-Efficient Appliances
- Energy-Efficient Insulation
Outdoor Features
- Deck
- Patio
Schools
- Esther Jackson Elementary School
- Holcomb Bridge Middle School
- Centennial High School
Utilities
- Forced Air Zoned Heating and Cooling System
- Heating System Uses Natural Gas
- Underground Utilities
- Phone Available
- Cable TV Available
Listing and Financial Details
- Tax Lot 5
Community Details
Overview
- Association fees include reserve fund, security
- Taimen On The River Subdivision
Security
- Gated Community
Map
Home Values in the Area
Average Home Value in this Area
Tax History
| Year | Tax Paid | Tax Assessment Tax Assessment Total Assessment is a certain percentage of the fair market value that is determined by local assessors to be the total taxable value of land and additions on the property. | Land | Improvement |
|---|---|---|---|---|
| 2025 | $1,710 | $345,480 | $84,880 | $260,600 |
| 2023 | $9,752 | $345,480 | $84,880 | $260,600 |
| 2022 | $9,090 | $345,480 | $84,880 | $260,600 |
| 2021 | $8,985 | $282,120 | $64,600 | $217,520 |
| 2020 | $9,759 | $298,000 | $61,800 | $236,200 |
| 2019 | $1,498 | $302,360 | $62,720 | $239,640 |
| 2018 | $8,333 | $295,240 | $61,240 | $234,000 |
| 2017 | $7,960 | $272,840 | $44,480 | $228,360 |
| 2016 | $7,962 | $272,840 | $44,480 | $228,360 |
| 2015 | $9,483 | $272,840 | $44,480 | $228,360 |
| 2014 | $8,363 | $272,840 | $44,480 | $228,360 |
Property History
| Date | Event | Price | List to Sale | Price per Sq Ft | Prior Sale |
|---|---|---|---|---|---|
| 11/21/2025 11/21/25 | For Sale | $1,200,000 | +61.1% | $214 / Sq Ft | |
| 03/27/2019 03/27/19 | Sold | $745,000 | -2.4% | $182 / Sq Ft | View Prior Sale |
| 02/17/2019 02/17/19 | Pending | -- | -- | -- | |
| 02/01/2019 02/01/19 | Price Changed | $763,000 | -0.9% | $186 / Sq Ft | |
| 01/07/2019 01/07/19 | For Sale | $769,900 | -- | $188 / Sq Ft |
Purchase History
| Date | Type | Sale Price | Title Company |
|---|---|---|---|
| Warranty Deed | $745,000 | -- | |
| Warranty Deed | -- | -- | |
| Limited Warranty Deed | $736,844 | -- | |
| Limited Warranty Deed | $111,200 | -- |
Mortgage History
| Date | Status | Loan Amount | Loan Type |
|---|---|---|---|
| Open | $596,000 | New Conventional | |
| Previous Owner | $417,000 | New Conventional | |
| Previous Owner | $225,785 | New Conventional |
Source: Georgia MLS
MLS Number: 10648017
APN: 12-2120-0493-047-1
- 670 Riverside Rd
- 500 River Bluff Pkwy
- 2104 Queen Anne Ct
- 306 Brandywine Cir
- 303 Brandywine Cir Unit 303
- 502 Brandywine Cir
- 55 Serendipity Way
- 1040 Chelsey Way
- 102 River Run Dr
- 408 River Run Dr
- 206 River Run Dr
- 704 River Run Dr Unit 704
- 300 Cedar Knoll Ct
- 375 Winding River Dr
- 2020 Rivermont Alley
- 2020 Rivermont Way
- 0 S Atlanta St Unit 7654433
- 408 River Run Dr
- 880 Melody Ln Unit A
- 100 Chattahoochee Cir
- 100 Hemingway Ln
- 100 Greyfield Ln
- 9200 Roberts Dr Unit 7-737
- 9200 Roberts Dr Unit 5-504
- 9200 Roberts Dr
- 330 Winding River Dr Unit F
- 1045 Holcomb Bridge Rd
- 1500 Huntcliff Village Ct
- 501 N River Dr
- 1450 Raintree Way
- 322 Crestview Cir
- 400 Hanover Park Rd
- 8740 Roswell Rd Unit 9C
- 8740 Roswell Rd Unit 2B
- 100 Old Holcomb Bridge Way
- 820 Freedom Ln
- 8805 Dunwoody Place

