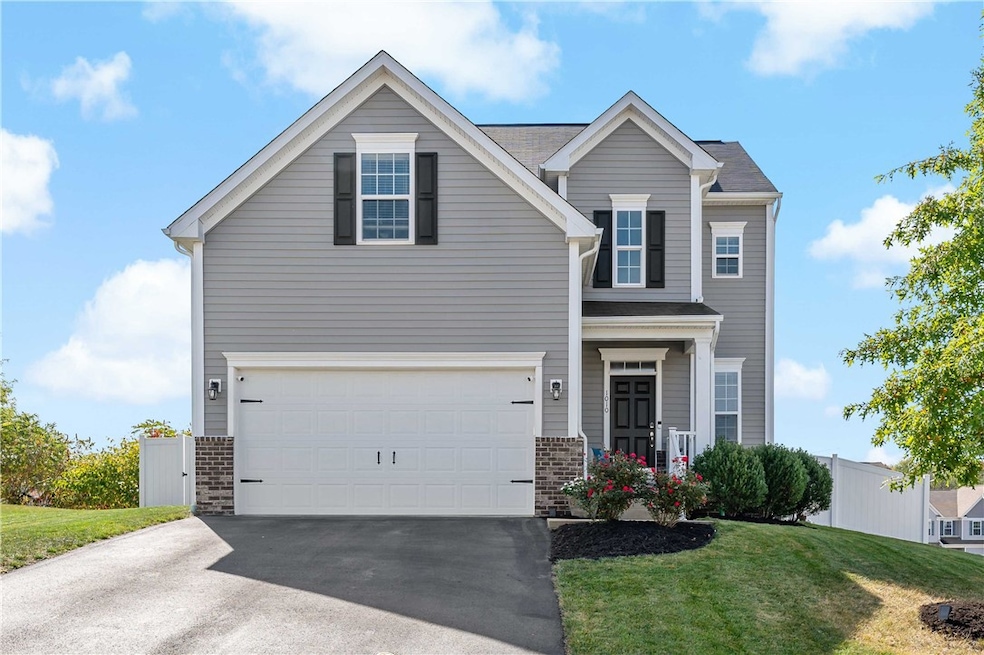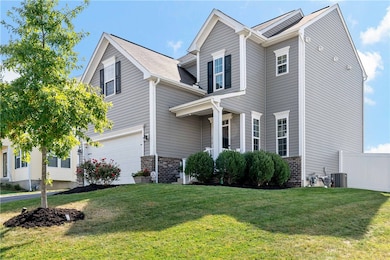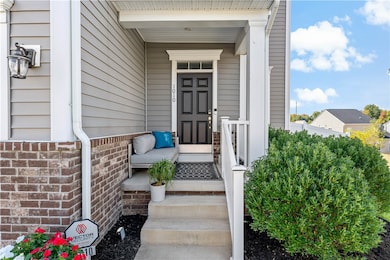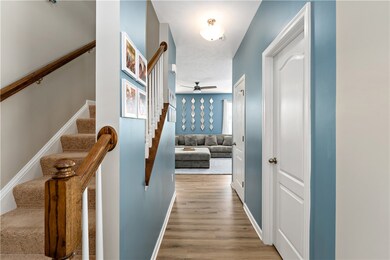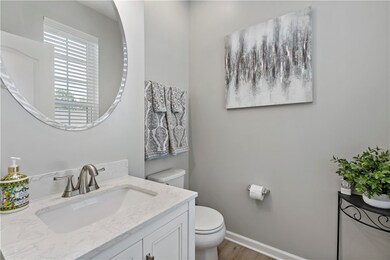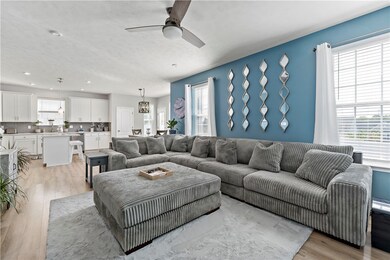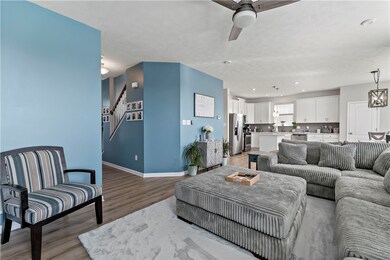
$429,000
- 3 Beds
- 2 Baths
- 1,228 Sq Ft
- 3307 Cleveland Ave
- Aliquippa, PA
ONE OF A KIND UNIUE PROPERTY. SOLID WELL CONSTRUCTED HOME WITH HARDWOOD FLOORS AND CENTRAL VAC. VERY LARGE COVERED PATIO.NEWER WINDOWS AND ROOF.***5 VERY PRIVATE WOODED ACRES** 4 OUT BUILDINGS WITH GARAHES AND WOOD BURNER FURNACE. NEWER ELECTRIC. ONE EXTRA LARGE GARAGE FOR RV AND BOATS. SEPERATE DRIVEWAY TO EACH OUT BUILDING. BUILDINGS CAN BE SERVICE GARAGES OR MACHINE SHOPS. VERY LARGE
Michael Joseph KELLER WILLIAMS REALTY
