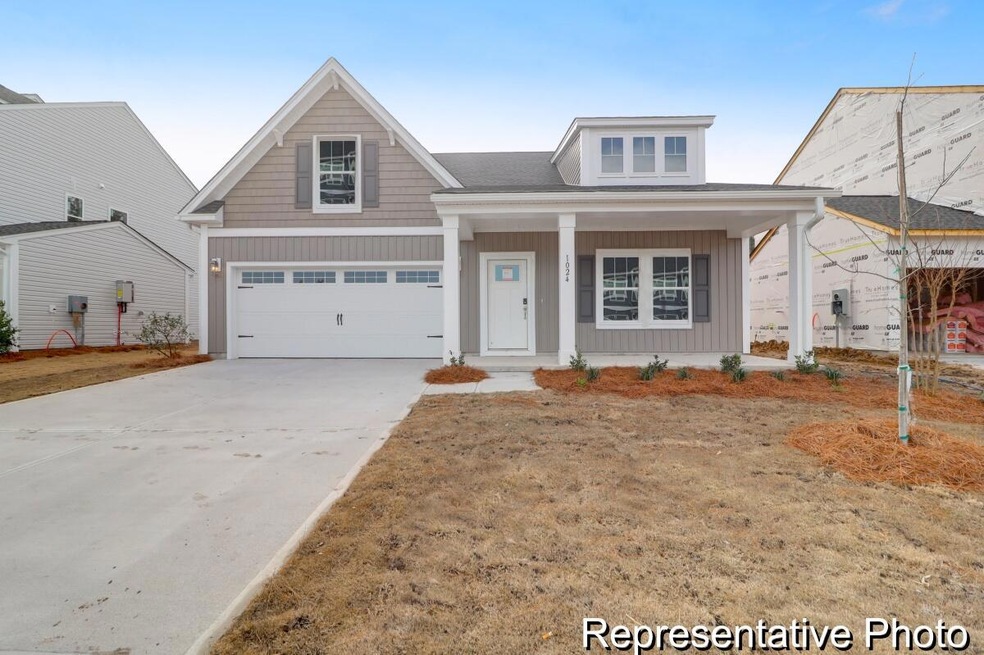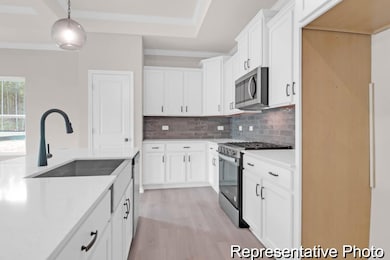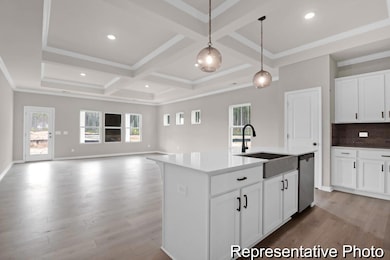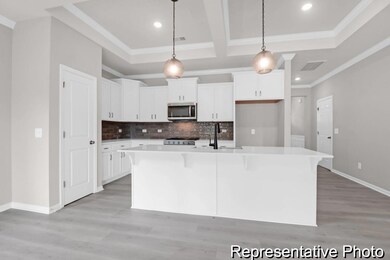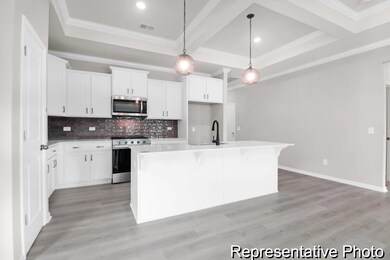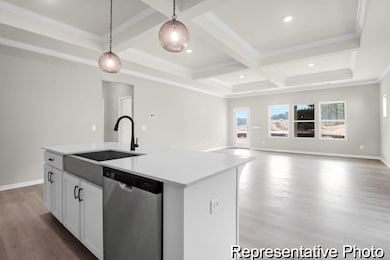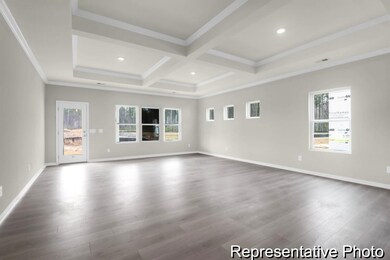PENDING
NEW CONSTRUCTION
$11K PRICE DROP
1010 Toland Dr Unit 35 Saint George, SC 29477
Estimated payment $2,047/month
Total Views
4,214
3
Beds
2
Baths
1,572
Sq Ft
$202
Price per Sq Ft
Highlights
- Under Construction
- Formal Dining Room
- Walk-In Closet
- Great Room
- Front Porch
- Laundry Room
About This Home
Move-In Ready Durell Ranch by September - One-Story Living in Reeves Crossing! Be among the first to own in Reeves Crossing, a brand-new community in St. George! This semi-custom Durell Ranch floorplan offers 3 bedrooms and 2 bathrooms--all on one convenient level--with move-in ready by September. Located just 35 minutes from Nexton, Reeves Crossing combines attractive pricing with a peaceful setting and great accessibility. Schedule your showing today and take advantage of this exciting opportunity!
Home Details
Home Type
- Single Family
Year Built
- Built in 2025 | Under Construction
HOA Fees
- $50 Monthly HOA Fees
Parking
- 2 Car Garage
Home Design
- Slab Foundation
- Asphalt Roof
- Vinyl Siding
Interior Spaces
- 1,572 Sq Ft Home
- 1-Story Property
- Great Room
- Formal Dining Room
- Laundry Room
Kitchen
- Electric Cooktop
- Microwave
- Dishwasher
- Kitchen Island
Flooring
- Carpet
- Laminate
- Vinyl
Bedrooms and Bathrooms
- 3 Bedrooms
- Walk-In Closet
- 2 Full Bathrooms
Schools
- Williams Elementary School
- Woodland Middle School
- Woodland High School
Utilities
- Central Air
- Heat Pump System
Additional Features
- Front Porch
- 7,841 Sq Ft Lot
Community Details
- Built by True Homes
- The Reeves Crossing Subdivision
Listing and Financial Details
- Home warranty included in the sale of the property
Map
Create a Home Valuation Report for This Property
The Home Valuation Report is an in-depth analysis detailing your home's value as well as a comparison with similar homes in the area
Home Values in the Area
Average Home Value in this Area
Property History
| Date | Event | Price | Change | Sq Ft Price |
|---|---|---|---|---|
| 09/19/2025 09/19/25 | Sold | $309,900 | -2.5% | $197 / Sq Ft |
| 08/20/2025 08/20/25 | Pending | -- | -- | -- |
| 08/08/2025 08/08/25 | Price Changed | $317,900 | -3.3% | $202 / Sq Ft |
| 05/16/2025 05/16/25 | For Sale | $328,900 | -- | $209 / Sq Ft |
Source: CHS Regional MLS
Source: CHS Regional MLS
MLS Number: 25013622
Nearby Homes
- TA3000 Plan at Reeves Crossing
- TA4000 Plan at Reeves Crossing
- Winslow Plan at Reeves Crossing
- TA2300 Plan at Reeves Crossing
- Durell Plan at Reeves Crossing
- Devin Plan at Reeves Crossing
- Montcrest Plan at Reeves Crossing
- Lenox Plan at Reeves Crossing
- Kipling Plan at Reeves Crossing
- Hudson Plan at Reeves Crossing
- Huntley Plan at Reeves Crossing
- Riley Plan at Reeves Crossing
- TA1800 Plan at Reeves Crossing
- Charlotte Plan at Reeves Crossing
- 1008 Toland Dr
- 1008 Toland Dr Unit 34
- 1030 Drakeford St Unit 14p
- 1005 Toland Dr
- 1005 Toland Dr Unit 44p
- 1017 Toland Dr Unit 50p
