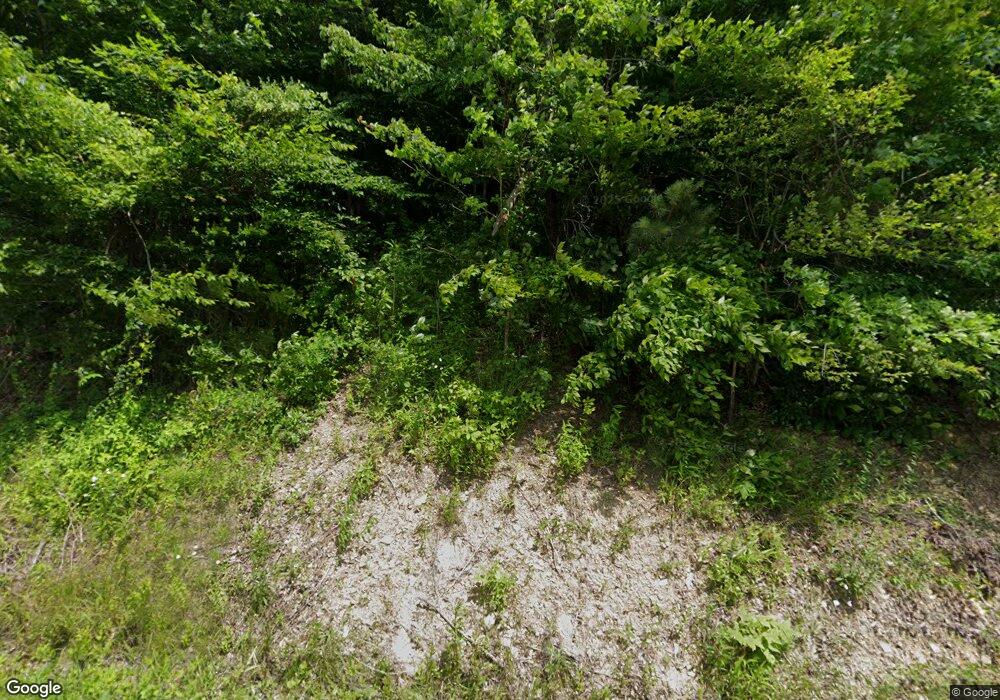1010 Upper Cane Creek Rd Stanton, KY 40380
2
Beds
2
Baths
930
Sq Ft
23.6
Acres
About This Home
This home is located at 1010 Upper Cane Creek Rd, Stanton, KY 40380. 1010 Upper Cane Creek Rd is a home located in Powell County with nearby schools including Powell County High School.
Create a Home Valuation Report for This Property
The Home Valuation Report is an in-depth analysis detailing your home's value as well as a comparison with similar homes in the area
Map
Nearby Homes
- 414 Upper Cane Creek Rd
- 5320 Lower Cane Creek Rd
- 00 Lower Cane Creek Rd
- TBD N Fork Rd
- 262 Elk Track Trail
- 0 Lower Cane Creek Edwards Rd Rd Unit 25503910
- 0 Deer Run Sanctuary Unit 25015241
- 1995 Lower Cane Creek Rd
- 1846 Hatchers Creek Rd
- 15 S Fork S Rd
- 68 Star Gap Rd
- 00 Campton Rd
- 0 Halls Branch Rd
- 4475 Campton Rd
- 9501 Campton Rd
- 7619 Hawkins Branch Rd
- 9585 Campton Rd
- 209 Brandy Ln
- 1541 E College Ave
- 1474 Cow Creek Rd
- 1043 Upper Cane Creek Rd
- 46 River Rock Rd
- 46 River Rock Dr
- 499 River Rock Rd
- 788 Upper Cane Creek Rd
- 0 Johnny Morton Hollow Rd
- 160 Johnny Morton Hollow
- 106 Johnny Morton Hollow
- 644 Upper Cane Creek Rd Unit NE CR
- 1275 Upper Cane Creek Rd
- 1225 Upper Cane Creek Rd
- 1501 Upper Cane Creek Rd
- 695 Upper Cane Creek Rd
- 664 Upper Cane Creek Rd
- 365 Johnny Morton Hollow
- 1625 Upper Cane Creek Rd
- 0 Punkin Hollow Unit 23019432
- 230 Upper Cane Creek Rd
- 1866 Cane Creek Rd
- 0 Lookout Ln Unit 14 23013133
Your Personal Tour Guide
Ask me questions while you tour the home.
