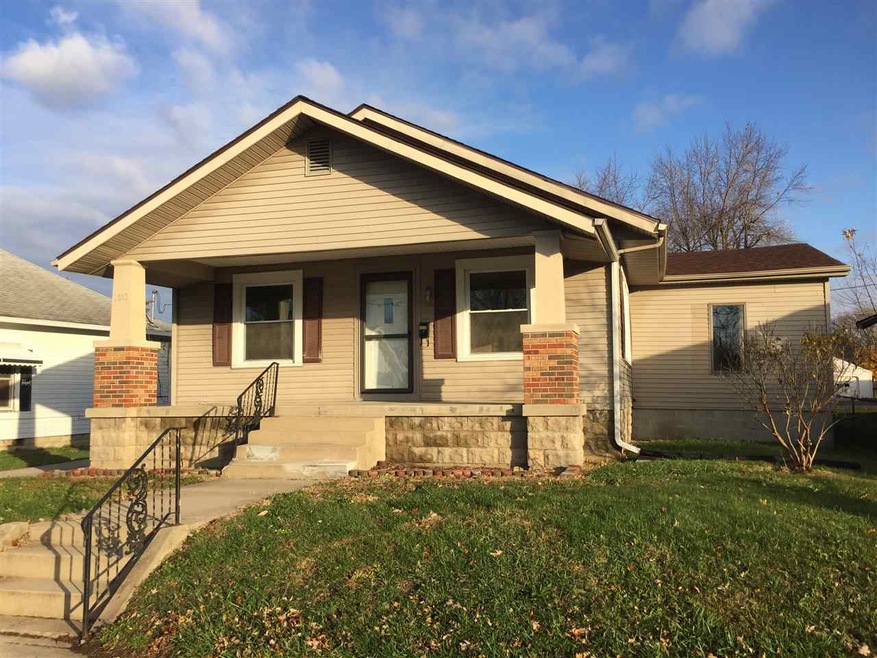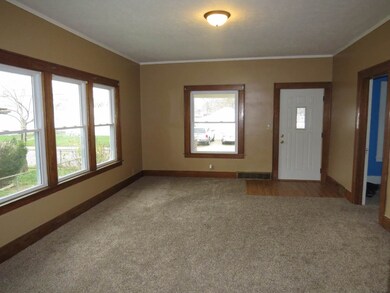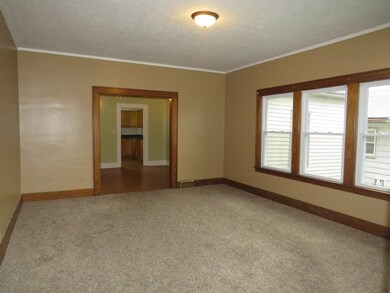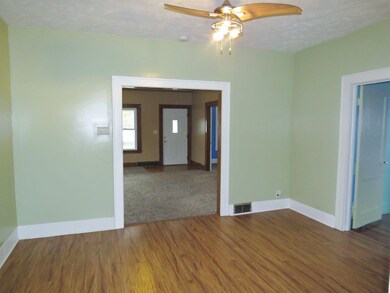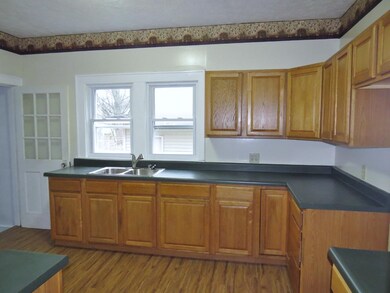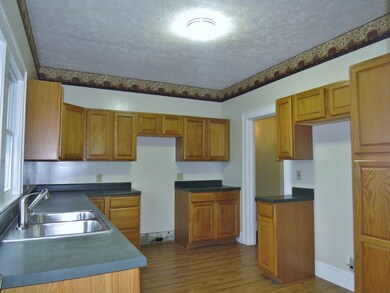
1010 W Havens St Kokomo, IN 46901
Highlights
- Wood Flooring
- 1 Car Detached Garage
- 1-Story Property
- Covered Patio or Porch
- Bungalow
- Forced Air Heating and Cooling System
About This Home
As of June 2021#7184 Enjoy this 3 bedroom, 2 bath home that includes updated flooring, windows, paint, fixtures, and whole a lot more with over 1,300 sq feet of living space. The spacious living room contains gorgeous wood trim, crown molding, and tons of natural light. Kitchen offers plenty of cabinets and countertop space, updated sink and faucet, and access to the beautiful formal dining room (could be second living area). Master suite presents 2 closets and a private, full bathroom that has been renovated. Unfinished basement is clean and property has an oversized, detached garage.
Home Details
Home Type
- Single Family
Est. Annual Taxes
- $1,221
Year Built
- Built in 1930
Lot Details
- 6,098 Sq Ft Lot
- Lot Dimensions are 43 x 138
- Level Lot
Parking
- 1 Car Detached Garage
Home Design
- Bungalow
- Vinyl Construction Material
Interior Spaces
- 1-Story Property
- Ceiling Fan
- Partially Finished Basement
- Crawl Space
Flooring
- Wood
- Carpet
Bedrooms and Bathrooms
- 3 Bedrooms
- 2 Full Bathrooms
Utilities
- Forced Air Heating and Cooling System
- Heating System Uses Gas
- Cable TV Available
Additional Features
- Covered Patio or Porch
- Suburban Location
Listing and Financial Details
- Assessor Parcel Number 34-03-25-310-010.000-002
Ownership History
Purchase Details
Home Financials for this Owner
Home Financials are based on the most recent Mortgage that was taken out on this home.Purchase Details
Home Financials for this Owner
Home Financials are based on the most recent Mortgage that was taken out on this home.Purchase Details
Home Financials for this Owner
Home Financials are based on the most recent Mortgage that was taken out on this home.Purchase Details
Similar Homes in Kokomo, IN
Home Values in the Area
Average Home Value in this Area
Purchase History
| Date | Type | Sale Price | Title Company |
|---|---|---|---|
| Deed | $53,400 | Metropolitan Title | |
| Deed | $21,500 | Moore Title & Escrow Inc | |
| Deed | $94,100 | Morinosci Law Group, Pc | |
| Warranty Deed | $114,000 | Klatch Louis |
Mortgage History
| Date | Status | Loan Amount | Loan Type |
|---|---|---|---|
| Open | $2,443 | FHA | |
| Open | $111,935 | FHA |
Property History
| Date | Event | Price | Change | Sq Ft Price |
|---|---|---|---|---|
| 06/09/2021 06/09/21 | Sold | $114,000 | +3.7% | $84 / Sq Ft |
| 05/06/2021 05/06/21 | Price Changed | $109,900 | +10.0% | $81 / Sq Ft |
| 04/26/2021 04/26/21 | Price Changed | $99,900 | -16.8% | $74 / Sq Ft |
| 04/01/2021 04/01/21 | Price Changed | $120,000 | +20.1% | $88 / Sq Ft |
| 03/29/2021 03/29/21 | For Sale | $99,900 | +87.1% | $74 / Sq Ft |
| 03/24/2016 03/24/16 | Sold | $53,400 | -2.7% | $39 / Sq Ft |
| 02/11/2016 02/11/16 | Pending | -- | -- | -- |
| 11/18/2015 11/18/15 | For Sale | $54,900 | +155.3% | $40 / Sq Ft |
| 04/17/2014 04/17/14 | Sold | $21,500 | 0.0% | $16 / Sq Ft |
| 03/19/2014 03/19/14 | Pending | -- | -- | -- |
| 03/07/2014 03/07/14 | For Sale | $21,500 | -- | $16 / Sq Ft |
Tax History Compared to Growth
Tax History
| Year | Tax Paid | Tax Assessment Tax Assessment Total Assessment is a certain percentage of the fair market value that is determined by local assessors to be the total taxable value of land and additions on the property. | Land | Improvement |
|---|---|---|---|---|
| 2024 | $703 | $94,000 | $8,800 | $85,200 |
| 2023 | $703 | $85,400 | $7,700 | $77,700 |
| 2022 | $806 | $89,700 | $7,700 | $82,000 |
| 2021 | $487 | $70,900 | $7,700 | $63,200 |
| 2020 | $519 | $66,400 | $7,700 | $58,700 |
| 2019 | $493 | $64,100 | $7,900 | $56,200 |
| 2018 | $419 | $60,300 | $7,900 | $52,400 |
| 2017 | $433 | $59,500 | $7,900 | $51,600 |
| 2016 | $406 | $58,300 | $7,900 | $50,400 |
| 2014 | $1,221 | $60,700 | $9,400 | $51,300 |
| 2013 | $327 | $64,100 | $9,400 | $54,700 |
Agents Affiliated with this Home
-
Kris Wunderlich

Seller's Agent in 2021
Kris Wunderlich
RE/MAX
(765) 437-2167
92 Total Sales
-
Dianna Wilburn

Buyer's Agent in 2021
Dianna Wilburn
RE/MAX
(765) 271-2758
101 Total Sales
-
J
Seller's Agent in 2014
Jennifer Wilmoth
The Wilmoth Group
Map
Source: Indiana Regional MLS
MLS Number: 201553297
APN: 34-03-25-310-010.000-002
- 712 N Lindsay St
- 700 W Havens St
- 1222 N Lindsay St
- 710 N Lindsay St
- 1411 W Havens St
- 1032 Columbus Blvd
- 915 N Courtland Ave
- 1015 W Jefferson St
- 1020 N Courtland Ave
- 1406 N Philips St
- 508 W Madison St
- 1404 W North St
- 821 N Armstrong St
- 1017 W Taylor St
- 1324 N Courtland Ave
- 1616 Columbus Blvd
- 1515 N Indiana Ave
- 1529 N Lindsay St
- 538 W Taylor St
- 515 W Jackson St
