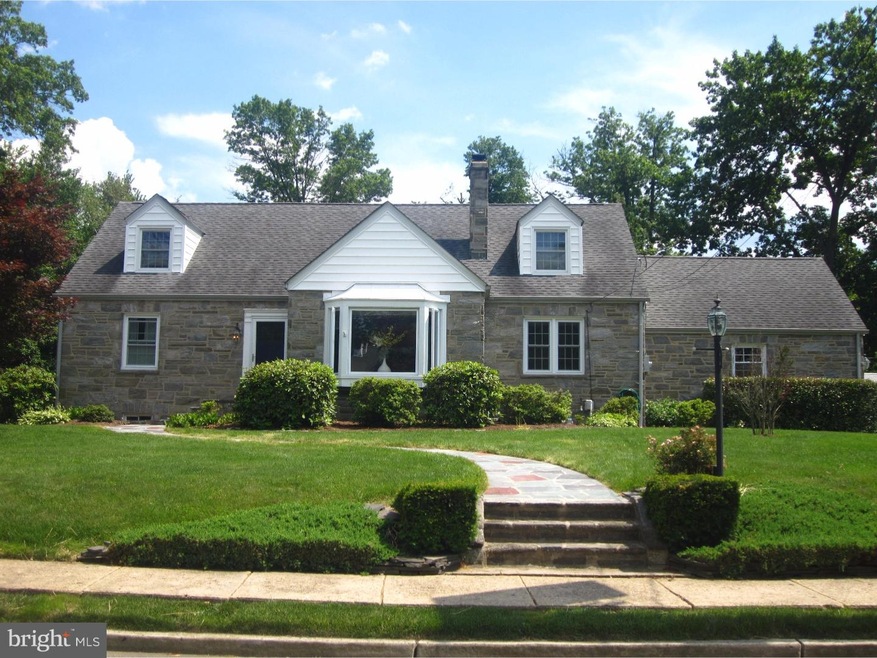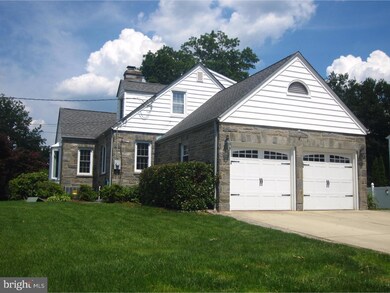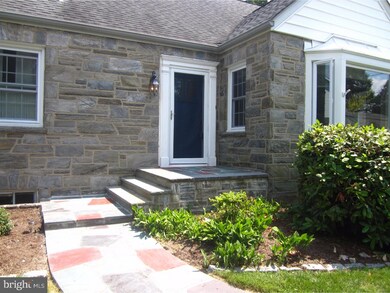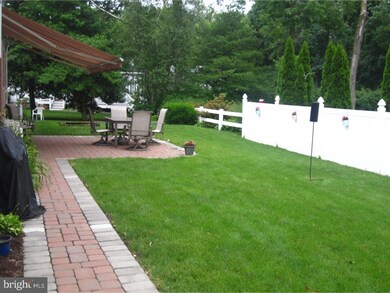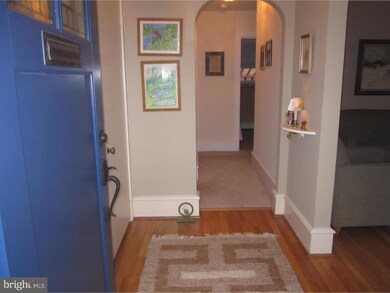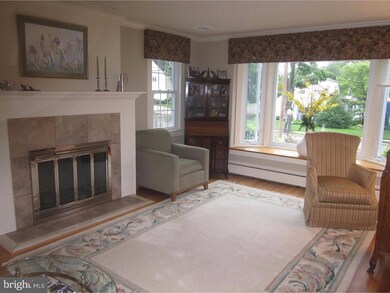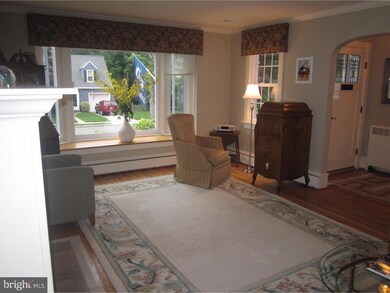
1010 W Mount Vernon Ave Haddonfield, NJ 08033
Haddon Township NeighborhoodEstimated Value: $637,035 - $755,000
Highlights
- Colonial Architecture
- Attic
- No HOA
- Wood Flooring
- Corner Lot
- Butlers Pantry
About This Home
As of September 2016Gorgeous custom-built home in amazing condition in the beautiful Haddonleigh area... owned by one family since it was built. The quarry stone on the front facade came from Merion Golf Club's famous 15th "Quarry" hole. The roof is only 8 years old, the flagstone walkway and entire rear brick facade have just been repointed (2016) and 75% of the windows are new (11/15) and the rest are only 8 years old. The two-car attached side-entry garage leads into the Kitchen. Out back there is an EP Henry rear patio with electric retractable awning, 6-zone sprinkler system, partial fence and storage shed. Inside, the main level flows beautifully with crown molding and hardwood floors in Foyer, Living and Dining Rooms (hardwood under existing carpet in other rooms). Bright Living Room has huge window w/built-in seat and stone wood-burning fireplace. Remodeled Kitchen has granite counters, stainless steel appliances, breakfast room w/wainscoting and stone floors. Two generous bedrooms and full bath complete the main level. Upstairs, the Master Bedroom has an enormous walk-in closet as does the other spacious bedroom with exposed brick chimney. Plus a completely remodeled bathroom and large finished walk-in attic space complete the upstairs. The lower level is 1,125 sq. ft. and is simply fabulous with recessed lighting throughout, built-in office area, TV room, pool table (included), separate craft/sewing room and what must be the largest laundry room ever (23'x 13') all protected by a french drain (2004). There is also a built-in safe. As if that weren't enough, there is two-zone gas heat and central AC (w/brand new evap. coil) serving the main and upper levels and a powerful slim-line AC serves the lower level, a new HW Heater, updated 200-amp electric and a whole house water-filtration system. Rarely does a house come on the market in this condition in such a lovely neighborhood at this price. Make your appt. today!
Last Buyer's Agent
debbiedavis4 Barrington-Davis
BHHS Fox & Roach-Marlton
Home Details
Home Type
- Single Family
Est. Annual Taxes
- $11,726
Year Built
- Built in 1946
Lot Details
- 0.29 Acre Lot
- Lot Dimensions are 100x125
- Corner Lot
- Level Lot
- Sprinkler System
- Back Yard
- Property is in good condition
Parking
- 2 Car Attached Garage
- 3 Open Parking Spaces
- Driveway
Home Design
- Colonial Architecture
- Brick Exterior Construction
- Brick Foundation
- Shingle Roof
- Stone Siding
- Vinyl Siding
Interior Spaces
- Property has 2 Levels
- Ceiling Fan
- Stone Fireplace
- Replacement Windows
- Bay Window
- Family Room
- Living Room
- Dining Room
- Finished Basement
- Basement Fills Entire Space Under The House
- Attic Fan
- Fire Sprinkler System
Kitchen
- Eat-In Kitchen
- Butlers Pantry
- Self-Cleaning Oven
- Built-In Range
- Built-In Microwave
- Dishwasher
- Disposal
Flooring
- Wood
- Wall to Wall Carpet
- Stone
Bedrooms and Bathrooms
- 4 Bedrooms
- En-Suite Primary Bedroom
- 2 Full Bathrooms
Laundry
- Laundry Room
- Laundry on lower level
Eco-Friendly Details
- Energy-Efficient Appliances
- Energy-Efficient Windows
Outdoor Features
- Patio
- Exterior Lighting
- Shed
Schools
- Van Sciver Elementary School
- William G Rohrer Middle School
- Haddon Township High School
Utilities
- Central Air
- Heating System Uses Gas
- Hot Water Heating System
- 200+ Amp Service
- Water Treatment System
- Natural Gas Water Heater
Community Details
- No Home Owners Association
- Haddonleigh Subdivision
Listing and Financial Details
- Tax Lot 00022
- Assessor Parcel Number 16-00015 01-00022
Ownership History
Purchase Details
Home Financials for this Owner
Home Financials are based on the most recent Mortgage that was taken out on this home.Similar Homes in Haddonfield, NJ
Home Values in the Area
Average Home Value in this Area
Purchase History
| Date | Buyer | Sale Price | Title Company |
|---|---|---|---|
| Alt Sandra | -- | -- |
Mortgage History
| Date | Status | Borrower | Loan Amount |
|---|---|---|---|
| Open | Alt Sandra | $365,000 | |
| Closed | Alt Sandra | -- |
Property History
| Date | Event | Price | Change | Sq Ft Price |
|---|---|---|---|---|
| 09/16/2016 09/16/16 | Sold | $465,000 | -2.1% | $138 / Sq Ft |
| 08/11/2016 08/11/16 | Pending | -- | -- | -- |
| 07/05/2016 07/05/16 | Price Changed | $475,000 | -2.0% | $141 / Sq Ft |
| 06/16/2016 06/16/16 | For Sale | $484,900 | -- | $144 / Sq Ft |
Tax History Compared to Growth
Tax History
| Year | Tax Paid | Tax Assessment Tax Assessment Total Assessment is a certain percentage of the fair market value that is determined by local assessors to be the total taxable value of land and additions on the property. | Land | Improvement |
|---|---|---|---|---|
| 2024 | $13,420 | $332,100 | $108,800 | $223,300 |
| 2023 | $13,420 | $332,100 | $108,800 | $223,300 |
| 2022 | $13,174 | $332,100 | $108,800 | $223,300 |
| 2021 | $13,274 | $332,100 | $108,800 | $223,300 |
| 2020 | $13,125 | $332,100 | $108,800 | $223,300 |
| 2019 | $12,650 | $332,100 | $108,800 | $223,300 |
| 2018 | $12,570 | $332,100 | $108,800 | $223,300 |
| 2017 | $12,354 | $332,100 | $108,800 | $223,300 |
| 2016 | $12,122 | $332,100 | $108,800 | $223,300 |
| 2015 | $11,726 | $332,100 | $108,800 | $223,300 |
| 2014 | $11,524 | $332,100 | $108,800 | $223,300 |
Agents Affiliated with this Home
-
Linda McLaughlin

Seller's Agent in 2016
Linda McLaughlin
BHHS Fox & Roach
(609) 506-7100
10 Total Sales
-
d
Buyer's Agent in 2016
debbiedavis4 Barrington-Davis
BHHS Fox & Roach
Map
Source: Bright MLS
MLS Number: 1002444708
APN: 16-00015-01-00022
- 1104 W Mount Vernon Ave
- 1108 W Mount Vernon Ave
- 510 Avondale Ave
- 616 E Graisbury Ave
- 806 W Redman Ave
- 151 S Barrett Ave
- 451 W Crystal Lake Ave
- 196 Carlisle Rd
- 256 Crystal Terrace
- 257 S Lecato Ave
- 223 Hopkins Rd
- 413 Glenwood Ave
- 328 Avondale Ave
- 813 Amherst Rd
- 206 Homestead Ave
- 1 Birchall Dr
- 24 N Barrett Ave
- 31 E Merchant St
- 205 E Kraft Ave
- 112 Cornwall Dr
- 1010 W Mount Vernon Ave
- 320 Jess Ave
- 1100 W Mount Vernon Ave
- 1006 W Mount Vernon Ave
- 1011 W Mount Vernon Ave
- 318 Jess Ave
- 1013 W Mount Vernon Ave
- 1009 W Mount Vernon Ave
- 315 Jess Ave
- 1102 W Mount Vernon Ave
- 1000 W Mount Vernon Ave
- 1007 W Mount Vernon Ave
- 108 Jess Ave
- 316 Jess Ave
- 1005 W Mount Vernon Ave
- 311 Jess Ave
- 714 Avondale Ave
- 710 Avondale Ave
- 106 Jess Ave
- 1003 W Mount Vernon Ave
