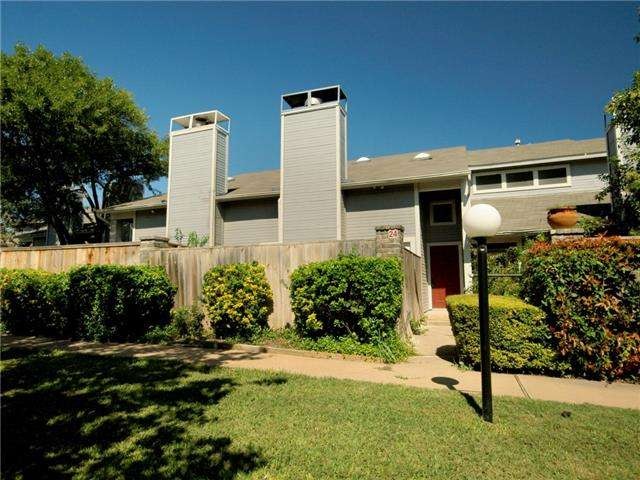
1010 W Rundberg Ln Unit 24 Austin, TX 78758
North Austin NeighborhoodHighlights
- Gated Community
- Vaulted Ceiling
- Multiple Living Areas
- Wooded Lot
- Loft
- Community Pool
About This Home
As of February 2014Soaring ceilings and a trendy loft make this unique condo a great value. The open loft was partially enclosed to create a great study/office/guest room for extra versatility. Lots of light pours in from the many windows and french door which leads to a private courtyard. The tiled fireplace provides that cozy touch and the upgrades in the kitchen include new appliances, new cabinets with tons of storage, and a pass-through lets the chef be part of the fun. Plenty of storage and private garage access.
Last Agent to Sell the Property
Socius Real Estate License #0602849 Listed on: 10/22/2013
Property Details
Home Type
- Condominium
Est. Annual Taxes
- $5,604
Year Built
- Built in 1980
Lot Details
- South Facing Home
- Privacy Fence
- Wood Fence
- Wooded Lot
- Few Trees
HOA Fees
- $247 Monthly HOA Fees
Parking
- 2 Car Attached Garage
- Single Garage Door
- Garage Door Opener
Home Design
- Slab Foundation
- Frame Construction
- Composition Roof
Interior Spaces
- 1,170 Sq Ft Home
- 2-Story Property
- Vaulted Ceiling
- Skylights
- Wood Burning Fireplace
- French Doors
- Family Room with Fireplace
- Living Room with Fireplace
- Multiple Living Areas
- Loft
- Security System Owned
Kitchen
- Breakfast Bar
- Free-Standing Range
- Microwave
- Dishwasher
- Disposal
Flooring
- Carpet
- Tile
Bedrooms and Bathrooms
- 2 Bedrooms
- Walk-In Closet
Laundry
- Laundry in Garage
- Dryer
- Washer
Outdoor Features
- Patio
Schools
- Wooldridge Elementary School
- Burnet Middle School
- Lanier High School
Utilities
- Central Heating and Cooling System
- Heating System Uses Natural Gas
- Gas Water Heater
Listing and Financial Details
- Down Payment Assistance Available
- Assessor Parcel Number 02421509020034
- 3% Total Tax Rate
Community Details
Overview
- Association fees include common area maintenance, insurance, maintenance structure, trash, water
- Summertree Condomini Association
- Summertree Condominiums Subdivision
- Mandatory home owners association
Amenities
- Common Area
Recreation
- Community Pool
Security
- Gated Community
- Fire and Smoke Detector
Ownership History
Purchase Details
Home Financials for this Owner
Home Financials are based on the most recent Mortgage that was taken out on this home.Purchase Details
Home Financials for this Owner
Home Financials are based on the most recent Mortgage that was taken out on this home.Similar Homes in Austin, TX
Home Values in the Area
Average Home Value in this Area
Purchase History
| Date | Type | Sale Price | Title Company |
|---|---|---|---|
| Vendors Lien | -- | Itc | |
| Vendors Lien | -- | -- |
Mortgage History
| Date | Status | Loan Amount | Loan Type |
|---|---|---|---|
| Open | $89,000 | New Conventional | |
| Closed | $90,012 | New Conventional | |
| Previous Owner | $80,000 | Credit Line Revolving | |
| Previous Owner | $48,000 | Purchase Money Mortgage | |
| Closed | $12,000 | No Value Available |
Property History
| Date | Event | Price | Change | Sq Ft Price |
|---|---|---|---|---|
| 07/14/2025 07/14/25 | Price Changed | $250,000 | -7.4% | $202 / Sq Ft |
| 05/29/2025 05/29/25 | For Sale | $270,000 | +172.7% | $218 / Sq Ft |
| 02/07/2014 02/07/14 | Sold | -- | -- | -- |
| 01/05/2014 01/05/14 | Pending | -- | -- | -- |
| 01/02/2014 01/02/14 | For Sale | $99,000 | 0.0% | $85 / Sq Ft |
| 01/01/2014 01/01/14 | Off Market | -- | -- | -- |
| 12/16/2013 12/16/13 | For Sale | $99,000 | 0.0% | $85 / Sq Ft |
| 12/08/2013 12/08/13 | Pending | -- | -- | -- |
| 11/19/2013 11/19/13 | Price Changed | $99,000 | -9.9% | $85 / Sq Ft |
| 10/22/2013 10/22/13 | For Sale | $109,900 | -- | $94 / Sq Ft |
Tax History Compared to Growth
Tax History
| Year | Tax Paid | Tax Assessment Tax Assessment Total Assessment is a certain percentage of the fair market value that is determined by local assessors to be the total taxable value of land and additions on the property. | Land | Improvement |
|---|---|---|---|---|
| 2023 | $5,604 | $319,844 | $33,663 | $286,181 |
| 2022 | $3,595 | $338,160 | $337 | $337,823 |
| 2021 | $3,602 | $165,483 | $0 | $0 |
| 2020 | $3,227 | $150,439 | $337 | $182,796 |
| 2018 | $2,753 | $124,330 | $337 | $178,848 |
| 2017 | $2,521 | $113,027 | $18,515 | $116,210 |
| 2016 | $2,292 | $102,752 | $18,515 | $84,237 |
| 2015 | $2,211 | $101,393 | $18,515 | $82,878 |
| 2014 | $2,211 | $92,890 | $18,515 | $74,375 |
Agents Affiliated with this Home
-

Seller's Agent in 2025
Michalina Tomczak
Spyglass Realty
(630) 398-0364
18 Total Sales
-
C
Seller's Agent in 2014
Cynthia Smith
Socius Real Estate
(512) 426-2431
12 Total Sales
Map
Source: Unlock MLS (Austin Board of REALTORS®)
MLS Number: 1675553
APN: 247519
- 9504 Quail Village Ln
- 1005 Quail Park Dr
- 915 Silver Quail Ln
- 903 Silver Quail Ln
- 904 Silver Quail Ln
- 9010 Quail Creek Dr
- 901 E Village Ln
- 9005 Quail Creek Dr
- 9007 Quail Valley Dr
- 9100 Shepard Dr
- 8909 Laurel Grove Dr
- 1302 Quail Park Dr
- 8900 Tina Ct
- 905 Fieldwood Dr
- 8901 Little Walnut Pkwy
- 1010 Bird Creek Dr
- 825 Ken St
- 8906 Parkfield Dr Unit C
- 9614 Newfoundland Cir
- 1337 Neans Dr
