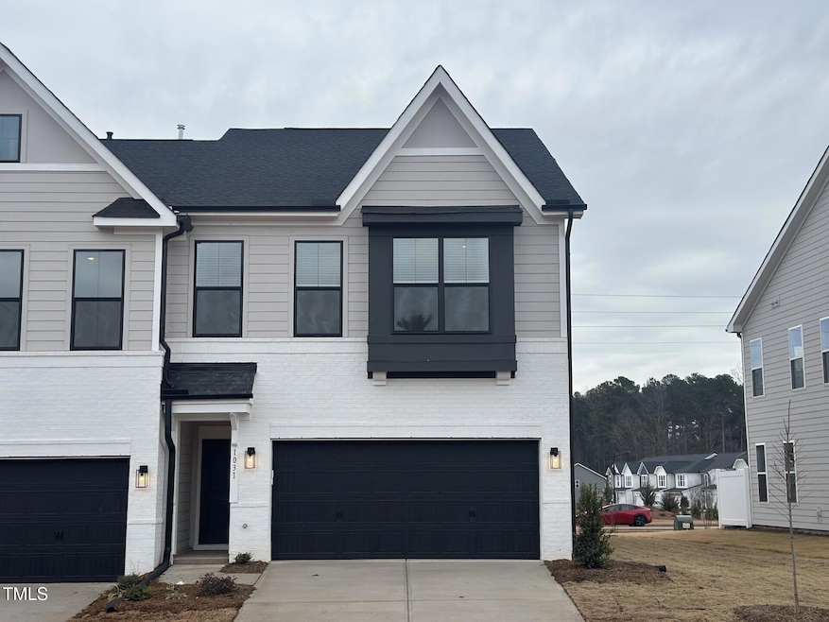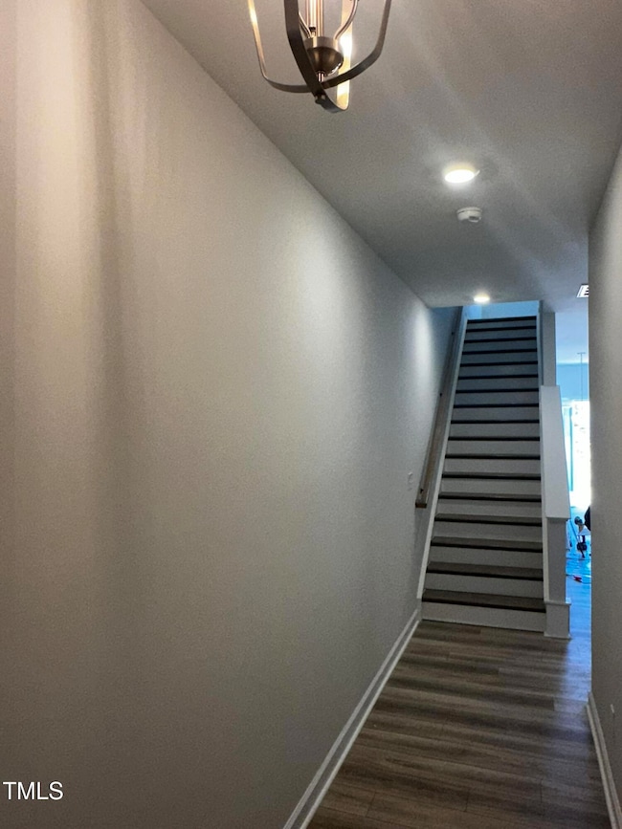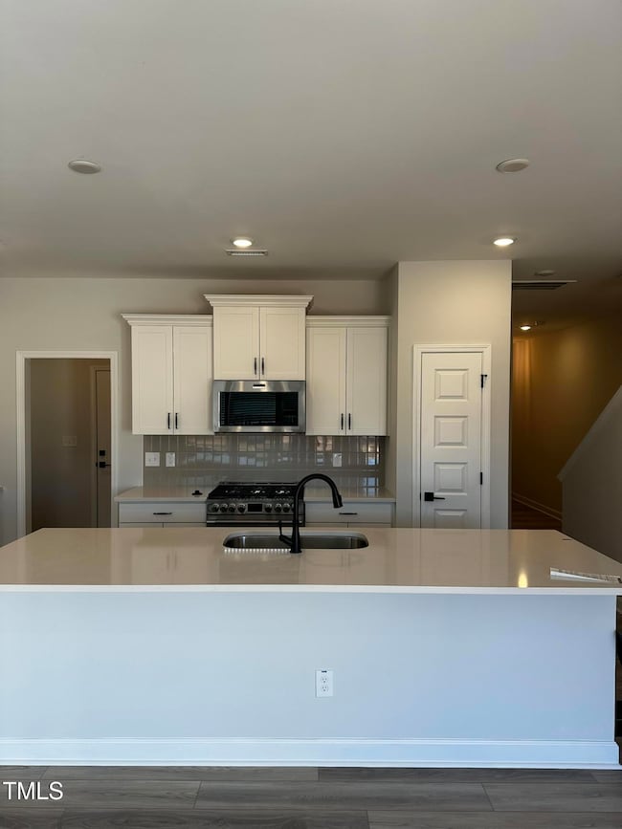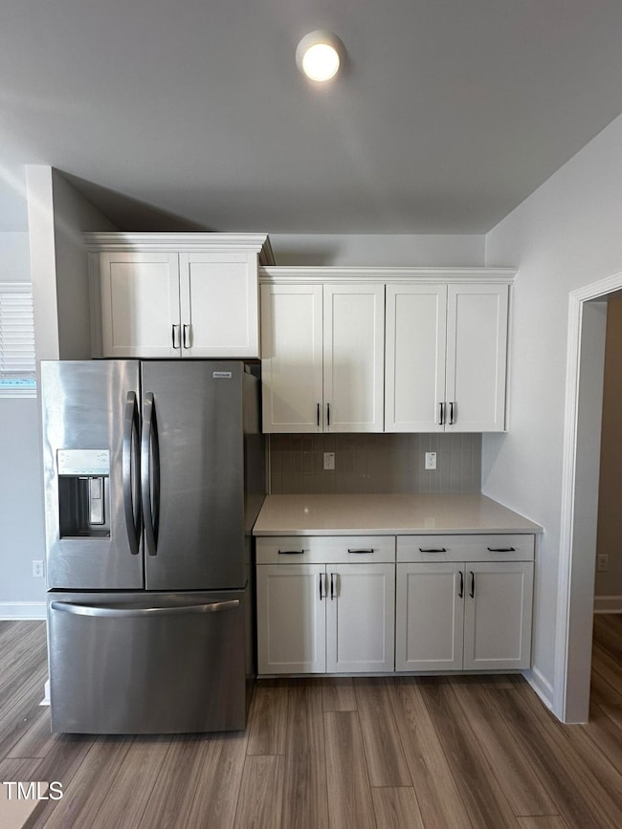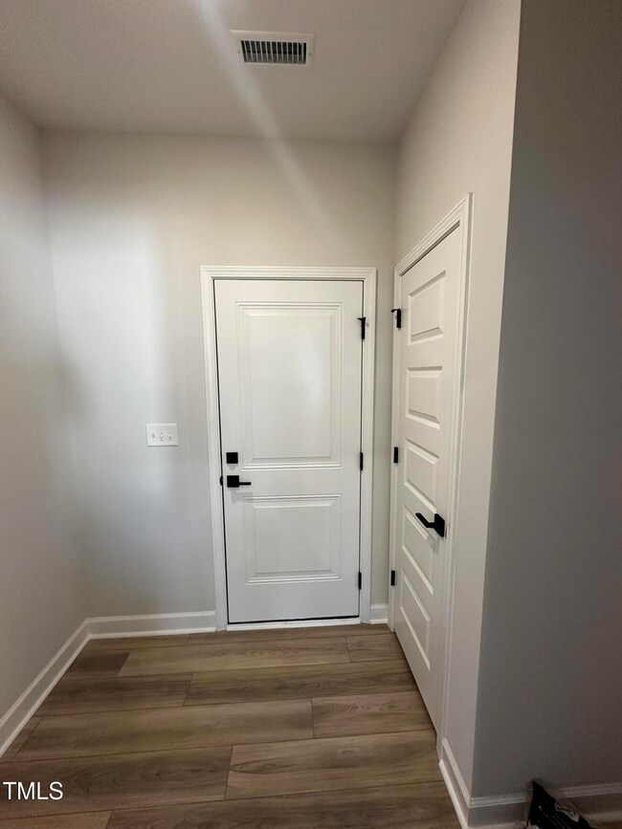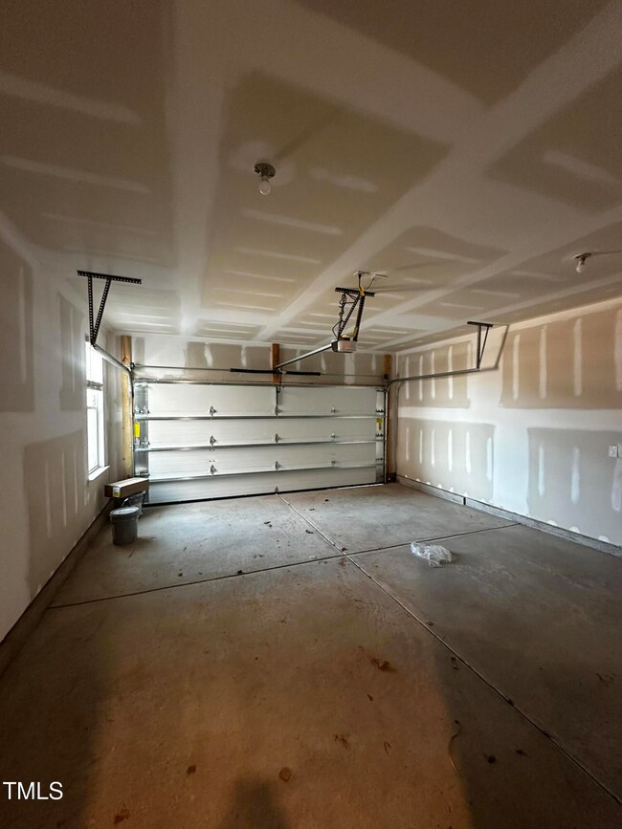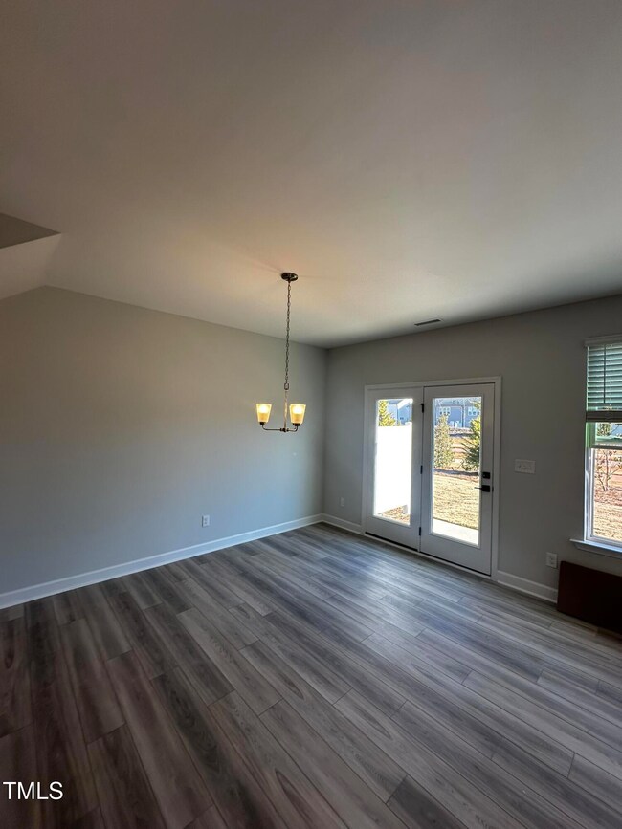PENDING
NEW CONSTRUCTION
$8K PRICE INCREASE
1010 Westerland Way Unit 200 Durham, NC 27703
Eastern Durham NeighborhoodEstimated payment $2,752/month
Total Views
1,429
3
Beds
2.5
Baths
1,946
Sq Ft
$207
Price per Sq Ft
Highlights
- Fitness Center
- In Ground Pool
- Contemporary Architecture
- New Construction
- Clubhouse
- High Ceiling
About This Home
This beautifully designed Mandevilla offers a serene backdrop with a decorative pond and tree-lined views right in your backyard. Featuring 3 bedrooms, 2.5 bathrooms, and a versatile loft, this home blends comfort and functionality. The primary suite features an elegant 10' boxed ceiling and a spacious en suite bath with dual vanities. Just off the garage entry, you'll find built-in bench and cubbies for convenient organization, along with a charming window seat in the loft that adds both style and functionality. With modern finishes and a picturesque setting, this home is a must-see! Schedule your showing today!
Townhouse Details
Home Type
- Townhome
Year Built
- Built in 2025 | New Construction
Lot Details
- 2,400 Sq Ft Lot
- Two or More Common Walls
- Landscaped
HOA Fees
- $240 Monthly HOA Fees
Parking
- 2 Car Attached Garage
- Side Facing Garage
- Garage Door Opener
- Private Driveway
- 2 Open Parking Spaces
Home Design
- Home is estimated to be completed on 12/31/25
- Contemporary Architecture
- Modernist Architecture
- Slab Foundation
- Blown-In Insulation
- Batts Insulation
- Architectural Shingle Roof
Interior Spaces
- 1,946 Sq Ft Home
- 2-Story Property
- Wired For Data
- Tray Ceiling
- Smooth Ceilings
- High Ceiling
- Recessed Lighting
- Insulated Windows
- Window Screens
Kitchen
- Eat-In Kitchen
- Range
- Microwave
- Plumbed For Ice Maker
- Dishwasher
- Kitchen Island
- Disposal
Flooring
- Carpet
- Ceramic Tile
- Luxury Vinyl Tile
- Vinyl
Bedrooms and Bathrooms
- 3 Bedrooms
- Walk-In Closet
- Double Vanity
- Private Water Closet
- Bathtub with Shower
- Walk-in Shower
Laundry
- Laundry in Hall
- Laundry on upper level
- Washer and Electric Dryer Hookup
Attic
- Pull Down Stairs to Attic
- Unfinished Attic
Home Security
Outdoor Features
- In Ground Pool
- Patio
- Rain Gutters
Schools
- Spring Valley Elementary School
- Neal Middle School
- Southern High School
Utilities
- Humidity Control
- Forced Air Zoned Heating and Cooling System
- Heating System Uses Natural Gas
- Heat Pump System
- Tankless Water Heater
Listing and Financial Details
- Assessor Parcel Number 200
Community Details
Overview
- Association fees include trash
- Ppm Association, Phone Number (919) 848-4911
- Built by Clayton Properties- Mungo Homes
- Sweetbriar Subdivision, Mandevilla B Floorplan
Amenities
- Picnic Area
- Clubhouse
Recreation
- Community Playground
- Fitness Center
- Exercise Course
- Community Pool
- Park
- Dog Park
- Trails
Security
- Carbon Monoxide Detectors
- Fire and Smoke Detector
- Firewall
Map
Create a Home Valuation Report for This Property
The Home Valuation Report is an in-depth analysis detailing your home's value as well as a comparison with similar homes in the area
Home Values in the Area
Average Home Value in this Area
Property History
| Date | Event | Price | List to Sale | Price per Sq Ft |
|---|---|---|---|---|
| 06/30/2025 06/30/25 | Pending | -- | -- | -- |
| 06/05/2025 06/05/25 | Price Changed | $403,011 | -2.4% | $207 / Sq Ft |
| 05/24/2025 05/24/25 | Price Changed | $413,011 | +4.7% | $212 / Sq Ft |
| 05/05/2025 05/05/25 | For Sale | $394,580 | -- | $203 / Sq Ft |
Source: Doorify MLS
Source: Doorify MLS
MLS Number: 10094051
Nearby Homes
- 1034 Westerland Way Unit 210
- 1018 Westerland Way Unit 204
- 1004 Westerland Way Unit 197
- 1012 Westerland Way Unit 201
- 1006 Westerland Way Unit 198
- 1040 Westerland Way Unit 212
- 1103 Westerland Way Unit 31
- 5010 Reader Way
- 1105 Westerland Way
- 1107 Westerland Way Unit 29
- 2107 Pink Peony Cir Unit 196
- Hayden Plan at Solana
- Murray Plan at Solana
- Raritan Plan at Solana
- Aspire Plan at Solana
- Hemingway Plan at Solana
- Harris Plan at Solana
- Hampton Plan at Solana
- Mitchell Plan at Solana
- Brookstream Plan at Solana
