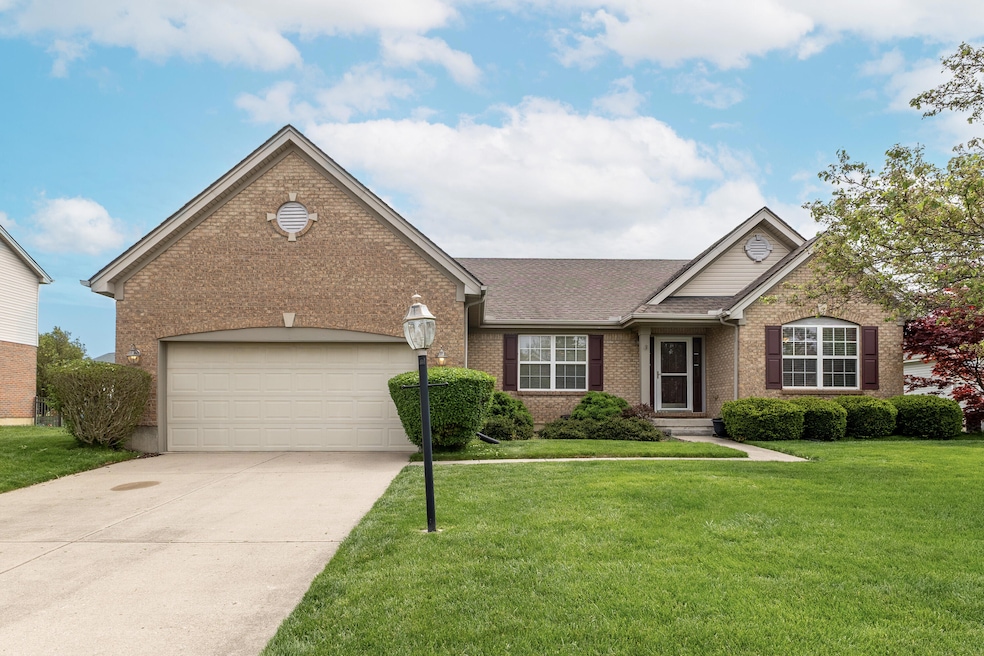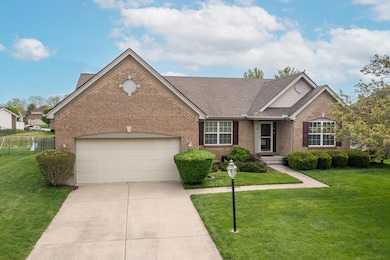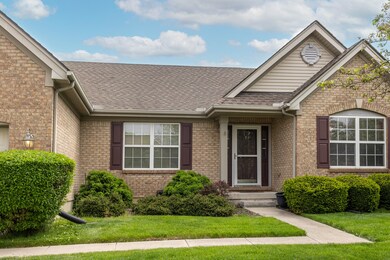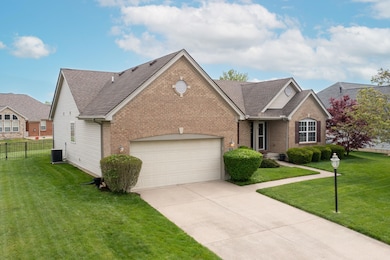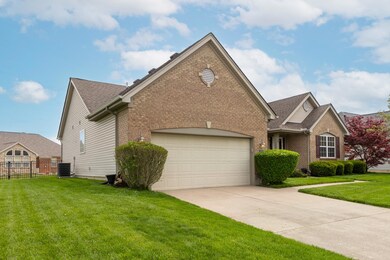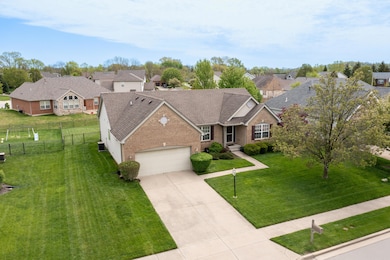
1010 Windpointe Way Englewood, OH 45322
Highlights
- Deck
- Cathedral Ceiling
- Walk-In Closet
- Ranch Style House
- 2 Car Attached Garage
- Forced Air Heating and Cooling System
About This Home
As of June 2025Welcome to this charming 3-bedroom, 2-bathroom ranch nestled in a fantastic neighborhood within the Northmont school district. The inviting brick and vinyl exterior provide great curb appeal, while the spacious 2-car garage offers convenience and additional storage. Step inside to discover a warm and welcoming atmosphere, perfect for family living. The home boasts a full, unfinished basement with endless potential for customization to fit your needs--whether you envision a recreation room, home gym, or extra storage space. Enjoy meals in the dining room or turn it into a private office! Outside, enjoy the flat, fenced-in yard and the freshly painted deck. It's a great spot to enjoy the outdoors! The lawn sprinkler system (still winterized for the season) ensures your lawn will stay lush all year round. With a new water heater installed in 2024 and a sump pump replaced in 2021, you can rest easy knowing the home is well-maintained. This location provides easy access to schools, parks, the Kleptz YMCA, and other local amenities. Schedule your showing today!
Last Agent to Sell the Property
Keller Williams Home Town Realty License #2005010403 Listed on: 05/02/2025

Home Details
Home Type
- Single Family
Est. Annual Taxes
- $4,078
Year Built
- Built in 2004
Lot Details
- 0.25 Acre Lot
- Fenced
- Front Yard Sprinklers
HOA Fees
- $14 Monthly HOA Fees
Parking
- 2 Car Attached Garage
- Garage Door Opener
Home Design
- Ranch Style House
- Brick Exterior Construction
- Vinyl Siding
Interior Spaces
- 1,660 Sq Ft Home
- Cathedral Ceiling
- Gas Fireplace
- Unfinished Basement
- Basement Fills Entire Space Under The House
Kitchen
- Range
- Microwave
- Dishwasher
- Disposal
Bedrooms and Bathrooms
- 3 Bedrooms
- Walk-In Closet
- 2 Full Bathrooms
Laundry
- Dryer
- Washer
Outdoor Features
- Deck
Utilities
- Forced Air Heating and Cooling System
- Heating System Uses Natural Gas
Listing and Financial Details
- Assessor Parcel Number M57010300001
Ownership History
Purchase Details
Home Financials for this Owner
Home Financials are based on the most recent Mortgage that was taken out on this home.Purchase Details
Home Financials for this Owner
Home Financials are based on the most recent Mortgage that was taken out on this home.Purchase Details
Home Financials for this Owner
Home Financials are based on the most recent Mortgage that was taken out on this home.Purchase Details
Home Financials for this Owner
Home Financials are based on the most recent Mortgage that was taken out on this home.Purchase Details
Home Financials for this Owner
Home Financials are based on the most recent Mortgage that was taken out on this home.Purchase Details
Similar Homes in the area
Home Values in the Area
Average Home Value in this Area
Purchase History
| Date | Type | Sale Price | Title Company |
|---|---|---|---|
| Warranty Deed | $243,603 | Southern Ohio Real Estate Titl | |
| Warranty Deed | $181,500 | Fidelty Lawyers Title Agency | |
| Warranty Deed | $169,000 | Gw Land Title Ltd | |
| Warranty Deed | $196,500 | Evans Title Agency Inc | |
| Warranty Deed | $195,600 | -- | |
| Warranty Deed | $33,900 | -- |
Mortgage History
| Date | Status | Loan Amount | Loan Type |
|---|---|---|---|
| Open | $313,567 | VA | |
| Previous Owner | $172,425 | New Conventional | |
| Previous Owner | $165,938 | FHA | |
| Previous Owner | $157,200 | Purchase Money Mortgage | |
| Previous Owner | $156,452 | Purchase Money Mortgage |
Property History
| Date | Event | Price | Change | Sq Ft Price |
|---|---|---|---|---|
| 06/02/2025 06/02/25 | Sold | $303,550 | +2.9% | $183 / Sq Ft |
| 05/02/2025 05/02/25 | For Sale | $294,900 | -- | $178 / Sq Ft |
Tax History Compared to Growth
Tax History
| Year | Tax Paid | Tax Assessment Tax Assessment Total Assessment is a certain percentage of the fair market value that is determined by local assessors to be the total taxable value of land and additions on the property. | Land | Improvement |
|---|---|---|---|---|
| 2024 | $3,950 | $69,310 | $13,350 | $55,960 |
| 2023 | $3,950 | $69,310 | $13,350 | $55,960 |
| 2022 | $4,702 | $63,590 | $12,250 | $51,340 |
| 2021 | $4,716 | $63,590 | $12,250 | $51,340 |
| 2020 | $4,628 | $63,590 | $12,250 | $51,340 |
| 2019 | $4,647 | $57,250 | $13,480 | $43,770 |
| 2018 | $4,562 | $57,250 | $13,480 | $43,770 |
| 2017 | $4,509 | $57,250 | $13,480 | $43,770 |
| 2016 | $4,207 | $52,490 | $12,250 | $40,240 |
| 2015 | $3,844 | $52,490 | $12,250 | $40,240 |
| 2014 | $3,844 | $52,490 | $12,250 | $40,240 |
| 2012 | -- | $62,780 | $15,750 | $47,030 |
Agents Affiliated with this Home
-

Seller's Agent in 2025
Victoria Heywood
Keller Williams Home Town Realty
(937) 671-4961
10 in this area
115 Total Sales
-
J
Buyer's Agent in 2025
JOHN DOE (NON-WRIST MEMBER)
WR
Map
Source: Western Regional Information Systems & Technology (WRIST)
MLS Number: 1038424
APN: M57-01030-0001
- 4005 Clearstream Way
- 5047 Twin Lakes Cir
- 4784 Molunat
- 408 Westview Place
- 220 Denwood Trail
- 220 Denwood Trail
- 305 Pauly Dr
- 306 Pauly Dr
- 320 Camborne Dr
- 711 Overla Blvd
- 320 Heather St
- 323 Meadowgrove Dr
- 330 Rumson St
- 4267 W Wenger Rd
- 114 Millwood Village Dr
- 369 Winterset Dr
- 4245 W Wenger Rd
- 115 Magdalena Dr
- 118 Elm Ct
- 317 Wolf Ave
