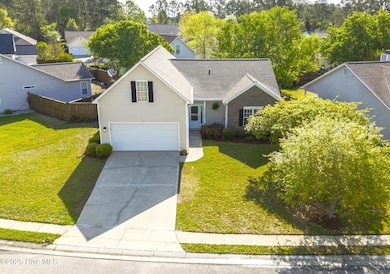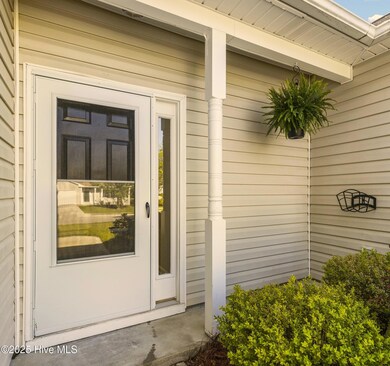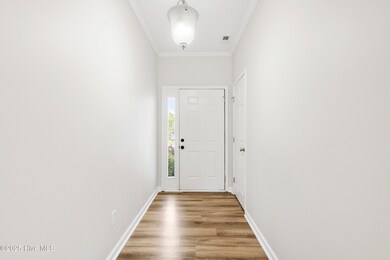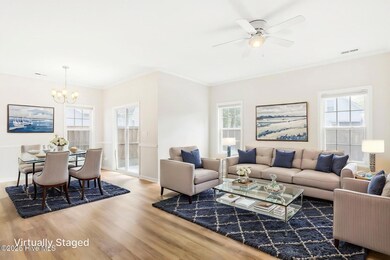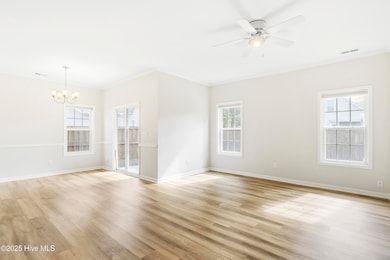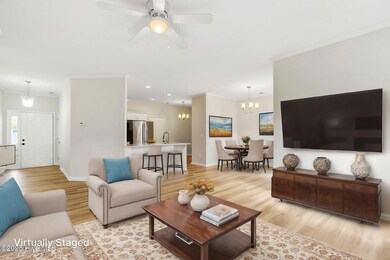1010 Winterberry Cir Leland, NC 28451
Estimated payment $2,500/month
Highlights
- Golf Course Community
- Indoor Pool
- Main Floor Primary Bedroom
- Fitness Center
- Clubhouse
- Mud Room
About This Home
**Priced to Move and $5,000 CREDIT to buyer with acceptable offer prior to 6/15/25.** Step into this beautifully renovated home in the highly sought-after golf community of Magnolia Greens, where comfort, style, and functionality come together in all the right ways. With 4 bedrooms, an office, and nearly 2,200 square feet of updated living space, this home offers all the space you need and the modern finishes you'll love. You'll be welcomed by durable, low-maintenance LVP flooring and a bright, open-concept layout perfect for entertaining or everyday living. The living area flows seamlessly into a dining space with stylish lighting, and the gorgeous kitchen features white shaker cabinetry, granite countertops, subway tile backsplash, and stainless-steel appliances. A charming breakfast nook and pantry add both convenience and character. The main-floor primary suite offers a private retreat with a walk-in closet, a granite-topped vanity, and a beautifully tiled shower. You'll also find an additional guest bedroom, office, and a full bath with granite updates on the main level. Upstairs includes a third bedroom, full bath, and a spacious bonus area (or large 4th bedroom)--perfect for guests, media, or hobbies. Additional upgrades include fresh paint, new flooring, modern fixtures, and epoxy floors in the 2-car garage. The home is wired for a whole-house generator with a propane tank in place, and includes a new washer and dryer, new sod and landscaping in the backyard, and a Supreme Home Warranty for peace of mind. Major systems have also been updated: HVAC upstairs & Hot Water Heater (2024), HVAC downstairs (2023), and roof (2022). Magnolia Greens is one of Leland's most established and amenity-rich communities, offering indoor and outdoor pools, a fitness center, tennis and pickleball courts, walking trails, picnic areas, a playground, and a championship golf course with on-site dining at Blossoms Restaurant.
Listing Agent
Coldwell Banker Sea Coast Advantage-Leland License #331148 Listed on: 04/10/2025

Home Details
Home Type
- Single Family
Est. Annual Taxes
- $2,738
Year Built
- Built in 1998
Lot Details
- 8,276 Sq Ft Lot
- Lot Dimensions are 105 x 94 x 53 x 119
- Fenced Yard
- Wood Fence
- Property is zoned PUD
HOA Fees
- $59 Monthly HOA Fees
Home Design
- Brick Exterior Construction
- Slab Foundation
- Wood Frame Construction
- Architectural Shingle Roof
- Vinyl Siding
- Stick Built Home
Interior Spaces
- 2,125 Sq Ft Home
- 2-Story Property
- Ceiling Fan
- Mud Room
- Combination Dining and Living Room
- Game Room
Kitchen
- Dishwasher
- Disposal
Flooring
- Carpet
- Tile
- Luxury Vinyl Plank Tile
Bedrooms and Bathrooms
- 4 Bedrooms
- Primary Bedroom on Main
- 3 Full Bathrooms
- Walk-in Shower
Laundry
- Dryer
- Washer
Parking
- 2 Car Attached Garage
- Front Facing Garage
- Garage Door Opener
- Driveway
- Off-Street Parking
Outdoor Features
- Indoor Pool
- Covered Patio or Porch
Schools
- Town Creek Elementary And Middle School
- North Brunswick High School
Utilities
- Forced Air Heating System
- Electric Water Heater
- Fuel Tank
Listing and Financial Details
- Tax Lot 36
- Assessor Parcel Number 047cc030
Community Details
Overview
- Mag Greens HOA, Phone Number (910) 395-1500
- Magnolia Greens Subdivision
- Maintained Community
Amenities
- Community Barbecue Grill
- Picnic Area
- Restaurant
- Clubhouse
Recreation
- Golf Course Community
- Tennis Courts
- Community Basketball Court
- Pickleball Courts
- Community Playground
- Fitness Center
- Community Pool
Map
Home Values in the Area
Average Home Value in this Area
Tax History
| Year | Tax Paid | Tax Assessment Tax Assessment Total Assessment is a certain percentage of the fair market value that is determined by local assessors to be the total taxable value of land and additions on the property. | Land | Improvement |
|---|---|---|---|---|
| 2025 | -- | $381,970 | $75,000 | $306,970 |
| 2024 | $2,738 | $381,970 | $75,000 | $306,970 |
| 2023 | $1,779 | $381,970 | $75,000 | $306,970 |
| 2022 | $1,779 | $219,630 | $65,000 | $154,630 |
| 2021 | $1,779 | $219,630 | $65,000 | $154,630 |
| 2020 | $1,691 | $219,630 | $65,000 | $154,630 |
| 2019 | $1,676 | $66,840 | $65,000 | $1,840 |
| 2018 | $1,519 | $62,300 | $60,000 | $2,300 |
| 2017 | $1,519 | $62,300 | $60,000 | $2,300 |
| 2016 | $1,440 | $62,300 | $60,000 | $2,300 |
| 2015 | $1,376 | $200,540 | $60,000 | $140,540 |
| 2014 | $1,331 | $207,249 | $70,000 | $137,249 |
Property History
| Date | Event | Price | Change | Sq Ft Price |
|---|---|---|---|---|
| 05/26/2025 05/26/25 | Price Changed | $419,000 | -2.3% | $197 / Sq Ft |
| 05/01/2025 05/01/25 | Price Changed | $429,000 | -4.6% | $202 / Sq Ft |
| 04/13/2025 04/13/25 | For Sale | $449,895 | 0.0% | $212 / Sq Ft |
| 04/12/2025 04/12/25 | Pending | -- | -- | -- |
| 04/10/2025 04/10/25 | For Sale | $449,895 | +2.5% | $212 / Sq Ft |
| 05/12/2022 05/12/22 | Sold | $439,000 | 0.0% | $207 / Sq Ft |
| 04/16/2022 04/16/22 | Pending | -- | -- | -- |
| 04/08/2022 04/08/22 | Price Changed | $439,000 | -2.4% | $207 / Sq Ft |
| 03/17/2022 03/17/22 | For Sale | $450,000 | -- | $212 / Sq Ft |
Purchase History
| Date | Type | Sale Price | Title Company |
|---|---|---|---|
| Warranty Deed | $439,000 | None Listed On Document | |
| Warranty Deed | $170,000 | None Available |
Mortgage History
| Date | Status | Loan Amount | Loan Type |
|---|---|---|---|
| Previous Owner | $176,000 | New Conventional | |
| Previous Owner | $180,000 | Unknown | |
| Previous Owner | $40,000 | Credit Line Revolving | |
| Previous Owner | $161,500 | New Conventional | |
| Previous Owner | $25,800 | New Conventional |
Source: Hive MLS
MLS Number: 100488285
APN: 047CC030
- 1042 Ben Thomas Dr Ne # 2
- 1034 Ben Thomas Dr Ne #4
- 7114
- 7122 Fisk Dr #93
- 7118 Fisk Dr #92
- 1026 Cherrywood Ct
- 1031 W Cove Loop
- 1031 W West Cove Loop
- 1276 Newbold Dr
- 1276 Newbold Dr #84
- 1272 Newbold Dr #83
- 7121 Fisk NE Unit 46
- 7121 Fisk Dr #46
- 7125 Fisk Dr # 47
- 7439 Julius Dr # 88
- 7447 Julius Dr #86
- 7451 Julius Dr #85
- 7109 Fisk Dr #43
- 7415
- 1541 Grandiflora Dr
- 7110 Fisk Dr
- 1012 Cordgrass Ln
- 1011 Ginger Lily Way
- 1105 Wyland Ct
- 214 Kingsmeadow Cir
- 1001 Hunterstone Dr
- 1114 Millstream Ct
- 6430 Lovely Crossing
- 7410 Cordoba Cir
- 5214 Browning Ln
- 5090 Tradeway Dr
- 1262 Greensview Cir
- 2108 Silty Soil Ct
- 2804 Summer Townes Way
- 2784 Summer Townes Way
- 2788 Summer Townes Way
- 2824 Summer Townes Way
- 2848 Summer Townes Way
- 2869 Summer Townes Way
- 2877 Summer Townes Way

