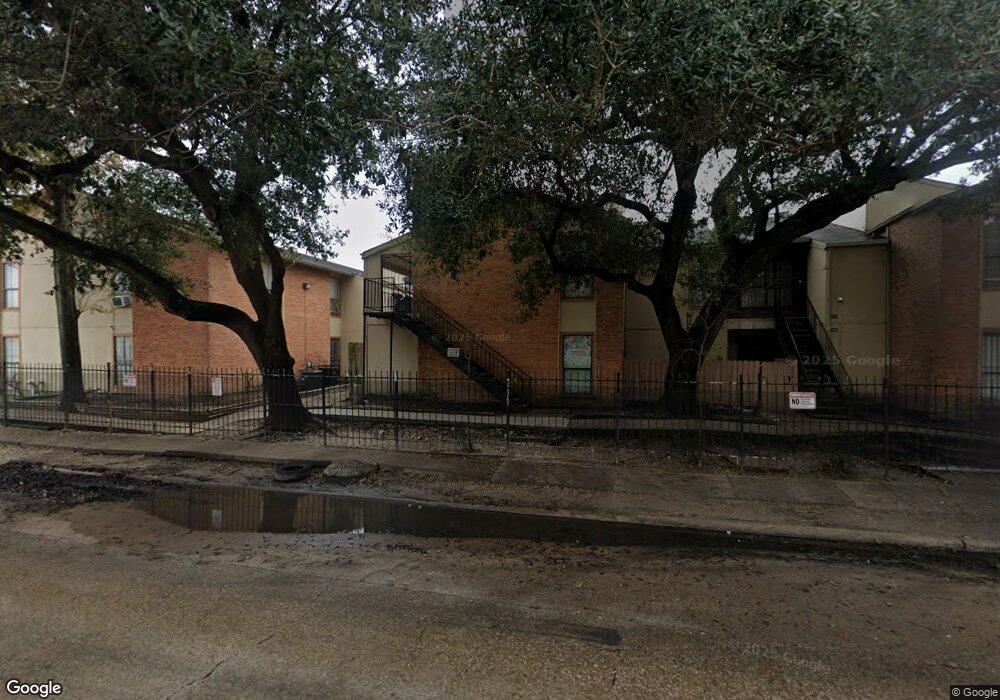10100 S Gessner Rd Unit 210 Houston, TX 77071
Brays Oaks NeighborhoodEstimated Value: $53,000 - $56,000
1
Bed
1
Bath
684
Sq Ft
$80/Sq Ft
Est. Value
About This Home
This home is located at 10100 S Gessner Rd Unit 210, Houston, TX 77071 and is currently estimated at $54,408, approximately $79 per square foot. 10100 S Gessner Rd Unit 210 is a home located in Harris County with nearby schools including A.A. Milne Elementary School, Welch Middle School, and Sharpstown High School.
Ownership History
Date
Name
Owned For
Owner Type
Purchase Details
Closed on
Feb 8, 2018
Sold by
Smith Parvin Sraaf
Bought by
Gustine Lane Council Of Co Owners Inc
Current Estimated Value
Purchase Details
Closed on
Jan 5, 2016
Sold by
Waldo Gerald P
Bought by
Kerolos Emil B
Purchase Details
Closed on
Sep 19, 2012
Sold by
Kerolos Emil B
Bought by
Waldo Gerald P
Home Financials for this Owner
Home Financials are based on the most recent Mortgage that was taken out on this home.
Original Mortgage
$20,000
Interest Rate
3.7%
Mortgage Type
Purchase Money Mortgage
Purchase Details
Closed on
Jan 18, 2008
Sold by
Dillard Barbara
Bought by
Kerolos Emil B
Purchase Details
Closed on
Aug 3, 1999
Sold by
Motaghed Afsaneh and Marmand Reza H
Bought by
Kerolos Emil B
Create a Home Valuation Report for This Property
The Home Valuation Report is an in-depth analysis detailing your home's value as well as a comparison with similar homes in the area
Home Values in the Area
Average Home Value in this Area
Purchase History
| Date | Buyer | Sale Price | Title Company |
|---|---|---|---|
| Gustine Lane Council Of Co Owners Inc | -- | None Available | |
| Kerolos Emil B | $8,737 | None Available | |
| Waldo Gerald P | -- | None Available | |
| Kerolos Emil B | -- | First American Title | |
| Kerolos Emil B | -- | Stewart Title |
Source: Public Records
Mortgage History
| Date | Status | Borrower | Loan Amount |
|---|---|---|---|
| Previous Owner | Waldo Gerald P | $20,000 |
Source: Public Records
Tax History Compared to Growth
Tax History
| Year | Tax Paid | Tax Assessment Tax Assessment Total Assessment is a certain percentage of the fair market value that is determined by local assessors to be the total taxable value of land and additions on the property. | Land | Improvement |
|---|---|---|---|---|
| 2025 | $1,161 | $53,568 | $10,178 | $43,390 |
| 2024 | $1,161 | $55,484 | $10,542 | $44,942 |
| 2023 | $1,161 | $52,957 | $10,542 | $42,415 |
| 2022 | $1,020 | $44,296 | $8,416 | $35,880 |
| 2021 | $819 | $35,158 | $7,341 | $27,817 |
| 2020 | $781 | $30,984 | $5,887 | $25,097 |
| 2019 | $528 | $20,080 | $3,815 | $16,265 |
| 2018 | $508 | $20,080 | $3,815 | $16,265 |
| 2017 | $528 | $20,080 | $3,815 | $16,265 |
| 2016 | $0 | $0 | $0 | $0 |
| 2015 | -- | $15,000 | $2,850 | $12,150 |
| 2014 | -- | $15,000 | $2,850 | $12,150 |
Source: Public Records
Map
Nearby Homes
- 10100 S Gessner Rd Unit 212
- 10101 S Gessner Rd Unit 912
- 10101 S Gessner Rd Unit 811
- 10101 S Gessner Rd Unit 305
- 8314 Burning Hills Dr
- 10655 Braes Bend Dr
- 10689 Braes Bend Dr Unit E10689
- 8107 S Braeswood Blvd
- 10837 Braes Bend Dr
- 10827 Braes Bend Dr
- 10843 Braes Bend Dr
- 10859 Braes Bend Dr
- 10019 Braes Forest Dr
- 8100 Creekbend Dr Unit 146
- 8100 Creekbend Dr Unit 104
- 8100 Creekbend Dr Unit 131
- 8100 Creekbend Dr Unit 126
- 8100 Creekbend Dr Unit 138
- 9090 S Braeswood Blvd Unit 47
- 9090 S Braeswood Blvd Unit 86
- 10100 S Gessner Rd Unit 412
- 10100 S Gessner Rd Unit 719
- 10100 S Gessner Rd Unit 511
- 10100 S Gessner Rd Unit 301
- 10100 S Gessner Rd
- 10100 S Gessner Rd Unit 816
- 10100 S Gessner Rd Unit 215
- 10100 S Gessner Rd Unit 602
- 10100 S Gessner Rd Unit 710
- 10100 S Gessner Rd Unit 406
- 10100 S Gessner Rd Unit 811
- 10100 S Gessner Rd Unit 213
- 10100 S Gessner Rd Unit 214
- 10100 S Gessner Rd Unit 815
- 10100 S Gessner Rd Unit 814
- 10100 S Gessner Rd Unit 813
- 10100 S Gessner Rd Unit 812
- 10100 S Gessner Rd Unit 411
- 10100 S Gessner Rd Unit 410
- 10100 S Gessner Rd Unit 409
