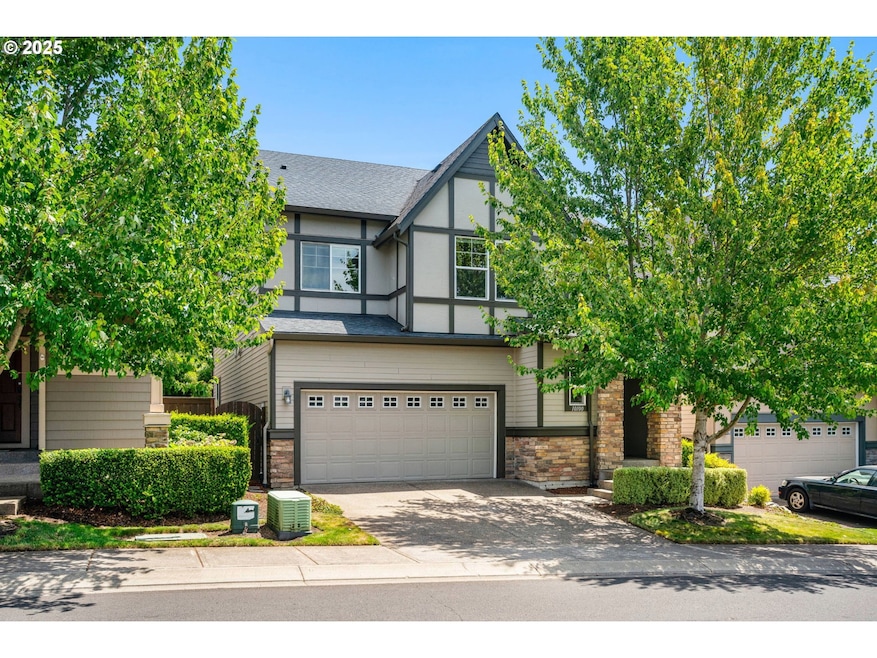10100 SW Foxtrot Terrace Beaverton, OR 97008
South Beaverton NeighborhoodEstimated payment $3,814/month
Highlights
- View of Trees or Woods
- Vaulted Ceiling
- Engineered Wood Flooring
- Hiteon Elementary School Rated A-
- English Architecture
- Granite Countertops
About This Home
Such an incredible Value! Don't miss this charming Murray Hill home. In Pristine condition, come experience the ideal blend of modern design and timeless comfort in this exceptional home. From the moment you step through the arched door, into the welcoming entry way, you’ll see how beautifully light, texture, and space come together. The Family room is filled with natural light and brings the outdoors inside through the oversized windows, which showcase the warm engineered Maple Flooring and a sleek gas Fireplace—a perfect anchor to the Open Floor plan. The adjacent Gourmet Kitchen impresses with Granite Counters, a raised Island eating bar, sparkling glass Tile backsplash, and Maple Cabinetry throughout. Stainless steel Appliances and a Gas Range complete the modern, chef-inspired experience. A stylish half bath on the main level adds convenience for guests. Upstairs, the Primary Suite is a tranquil escape with Vaulted ceilings, two spacious closets, and an en suite Bath featuring a Soaking Tub, Step-in Shower, and Dual Vanities. The 2nd bedroom includes its own Walk-in closet and large windows. The upstairs Guest Bath offers Tiled counters and a Tub/Shower combo. Need space to work or unwind? The upstairs Loft is the perfect Flex space for a home Office or Creative corner. The dedicated Laundry room keeps everything within easy reach. Outside, enjoy the privacy of your own lush, tree-lined backyard oasis, complete with a charming patio for entertaining or relaxing under the shade. This home combines refined detail, functional design, and a premier location—just minutes from top-rated Murrayhill schools and Parks. Enjoy the shopping, dining, and community charm of Progress Ridge too.
Listing Agent
MORE Realty Brokerage Phone: 503-998-7963 License #201221867 Listed on: 07/24/2025

Home Details
Home Type
- Single Family
Est. Annual Taxes
- $7,310
Year Built
- Built in 2015
Lot Details
- 3,484 Sq Ft Lot
- Level Lot
- Landscaped with Trees
HOA Fees
- $115 Monthly HOA Fees
Parking
- 2 Car Attached Garage
- Driveway
- On-Street Parking
Home Design
- English Architecture
- Composition Roof
- Wood Siding
Interior Spaces
- 2,035 Sq Ft Home
- 2-Story Property
- Vaulted Ceiling
- Gas Fireplace
- Family Room
- Living Room
- Dining Room
- Views of Woods
- Crawl Space
Kitchen
- Free-Standing Gas Range
- Microwave
- Dishwasher
- Stainless Steel Appliances
- Kitchen Island
- Granite Countertops
Flooring
- Engineered Wood
- Wall to Wall Carpet
Bedrooms and Bathrooms
- 3 Bedrooms
- Soaking Tub
Laundry
- Laundry Room
- Washer and Dryer
Outdoor Features
- Patio
- Porch
Schools
- Hiteon Elementary School
- Conestoga Middle School
- Southridge High School
Utilities
- Forced Air Heating and Cooling System
- Heating System Uses Gas
Listing and Financial Details
- Assessor Parcel Number R2186532
Community Details
Overview
- Summer Falls HOA, Phone Number (206) 215-9732
Additional Features
- Common Area
- Resident Manager or Management On Site
Map
Home Values in the Area
Average Home Value in this Area
Tax History
| Year | Tax Paid | Tax Assessment Tax Assessment Total Assessment is a certain percentage of the fair market value that is determined by local assessors to be the total taxable value of land and additions on the property. | Land | Improvement |
|---|---|---|---|---|
| 2025 | $7,310 | $346,460 | -- | -- |
| 2024 | $6,902 | $336,370 | -- | -- |
| 2023 | $6,902 | $326,580 | $0 | $0 |
| 2022 | $6,605 | $326,580 | $0 | $0 |
| 2021 | $6,374 | $307,840 | $0 | $0 |
| 2020 | $6,180 | $298,880 | $0 | $0 |
| 2019 | $5,985 | $290,180 | $0 | $0 |
| 2018 | $5,794 | $281,730 | $0 | $0 |
| 2017 | $5,578 | $273,530 | $0 | $0 |
| 2016 | $5,383 | $265,570 | $0 | $0 |
| 2015 | $1,717 | $85,420 | $0 | $0 |
| 2014 | -- | $16,770 | $0 | $0 |
Property History
| Date | Event | Price | Change | Sq Ft Price |
|---|---|---|---|---|
| 09/13/2025 09/13/25 | Pending | -- | -- | -- |
| 08/20/2025 08/20/25 | Price Changed | $579,900 | -3.3% | $285 / Sq Ft |
| 08/07/2025 08/07/25 | Price Changed | $599,900 | -3.2% | $295 / Sq Ft |
| 07/24/2025 07/24/25 | For Sale | $619,900 | -- | $305 / Sq Ft |
Purchase History
| Date | Type | Sale Price | Title Company |
|---|---|---|---|
| Special Warranty Deed | $420,550 | Fidelity Natl Title Co Of Or |
Mortgage History
| Date | Status | Loan Amount | Loan Type |
|---|---|---|---|
| Open | $200,000 | New Conventional |
Source: Regional Multiple Listing Service (RMLS)
MLS Number: 167694515
APN: R2186532
- 14305 SW Pasture Ln
- 10010 SW Steeplechase Cir
- 14320 SW Fox Ln
- 10440 SW 141st Ave
- 9970 SW Silver Place
- 14304 SW Stallion Dr
- 9480 SW 146th Terrace Unit Q1
- 10690 SW Davies Rd Unit 53
- 9455 SW 146th Terrace Unit 2
- 10660 SW Davies Rd Unit E36
- 9500 SW Carriage Way
- 10340 SW Dunlin Place
- 9365 SW 146th Terrace Unit F2
- 15095 SW Weir Rd
- 10535 SW 135th Ave
- 14890 SW Osprey Ct
- 9940 SW Obsidian St
- 10605 SW 135th Ave
- 10415 SW 152nd Ave
- 14781 SW Beard Rd






