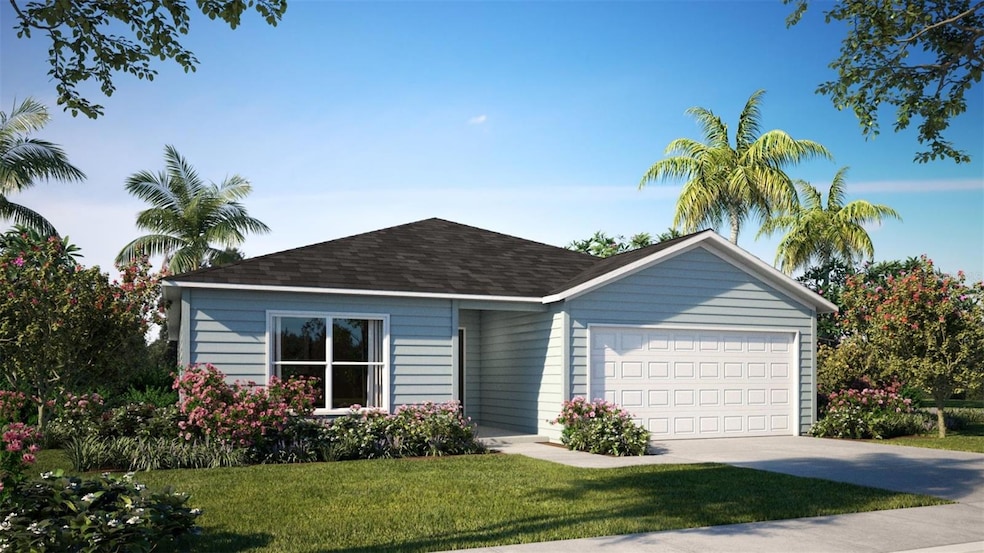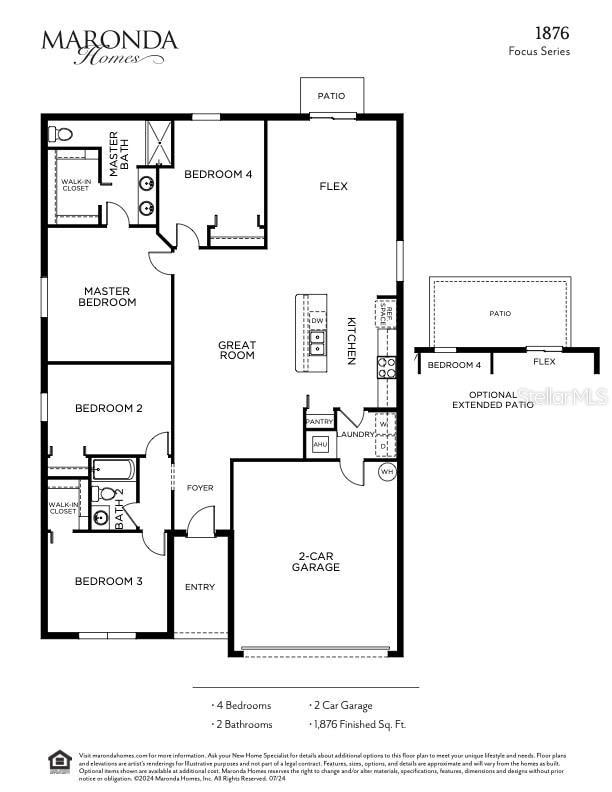
10100 Yeager Ave Hastings, FL 32145
Estimated payment $1,770/month
Highlights
- Under Construction
- Great Room
- 2 Car Attached Garage
- Gamble Rogers Middle School Rated A-
- No HOA
- Walk-In Closet
About This Home
Under contract-accepting backup offers. Under Construction. Welcome to your dream home in Hastings, FL! Situated on a sprawling 1-acre homesite in the heart of St. Johns County, this brand-new construction offers 4 spacious bedrooms, 2 bathrooms, and a 2-car garage. With 1,876 square feet of living space, this home is designed for comfort and modern living. Experience the perfect combination of style, space, and tranquility!
Listing Agent
NEW HOME STAR FLORIDA LLC Brokerage Phone: 407-803-4083 License #3519646 Listed on: 01/12/2025
Home Details
Home Type
- Single Family
Est. Annual Taxes
- $328
Year Built
- Built in 2024 | Under Construction
Lot Details
- 1.14 Acre Lot
- Lot Dimensions are 165 x 300
- West Facing Home
- Landscaped with Trees
- Property is zoned OR
Parking
- 2 Car Attached Garage
Home Design
- Home is estimated to be completed on 5/29/25
- Slab Foundation
- Frame Construction
- Shingle Roof
- Vinyl Siding
Interior Spaces
- 1,876 Sq Ft Home
- 1-Story Property
- Sliding Doors
- Great Room
- Laundry in unit
Kitchen
- Range
- Microwave
- Dishwasher
Flooring
- Carpet
- Concrete
- Ceramic Tile
Bedrooms and Bathrooms
- 4 Bedrooms
- Walk-In Closet
- 2 Full Bathrooms
Utilities
- Central Heating and Cooling System
- Thermostat
- 1 Water Well
- 1 Septic Tank
Community Details
- No Home Owners Association
- Built by Focus Homes
- Flagler Estates Subdivision
Listing and Financial Details
- Home warranty included in the sale of the property
- Visit Down Payment Resource Website
- Legal Lot and Block 409 / 2
- Assessor Parcel Number 0506120409
Map
Home Values in the Area
Average Home Value in this Area
Tax History
| Year | Tax Paid | Tax Assessment Tax Assessment Total Assessment is a certain percentage of the fair market value that is determined by local assessors to be the total taxable value of land and additions on the property. | Land | Improvement |
|---|---|---|---|---|
| 2025 | $449 | $24,800 | $24,800 | -- |
| 2024 | $449 | $22,500 | $22,500 | -- |
| 2023 | $449 | $22,000 | $22,000 | $0 |
| 2022 | $349 | $14,560 | $14,560 | $0 |
| 2021 | $286 | $7,700 | $0 | $0 |
| 2020 | $277 | $7,200 | $0 | $0 |
| 2019 | $269 | $6,000 | $0 | $0 |
| 2018 | $256 | $4,200 | $0 | $0 |
| 2017 | $254 | $3,500 | $3,500 | $0 |
| 2016 | $253 | $3,300 | $0 | $0 |
| 2015 | $249 | $3,000 | $0 | $0 |
| 2014 | $260 | $3,236 | $0 | $0 |
Property History
| Date | Event | Price | Change | Sq Ft Price |
|---|---|---|---|---|
| 08/22/2025 08/22/25 | Pending | -- | -- | -- |
| 08/08/2025 08/08/25 | For Sale | $290,000 | -9.3% | $155 / Sq Ft |
| 06/02/2025 06/02/25 | Pending | -- | -- | -- |
| 01/12/2025 01/12/25 | For Sale | $319,900 | -- | $171 / Sq Ft |
Purchase History
| Date | Type | Sale Price | Title Company |
|---|---|---|---|
| Special Warranty Deed | $35,944 | Steel City Title | |
| Special Warranty Deed | $35,944 | Steel City Title | |
| Special Warranty Deed | $16,000 | Steel City Title |
Similar Homes in Hastings, FL
Source: Stellar MLS
MLS Number: O6270882
APN: 050612-0409
- 10105 Yeager Ave
- 10140 Yeager Ave
- 10010 Weatherby Ave
- 10230 Weatherby Ave
- 10105 Turpin Ave
- 10035 Turpin Ave
- 5005 Joseph St
- 10245 Beckinger Ave
- 10040 Yeager Ave
- 10350 Yeager Ave
- 10400 Yeager Ave
- 10175 Yeager Ave
- 5020 Irving St
- 10310 Underwood Ave
- 5075 Irving St
- 10145 Vaughan Ave
- 10435 Vaughan Ave
- 10140 Vaughan Ave
- 5055 Flagler Estates Blvd
- 4820 Randolph St

