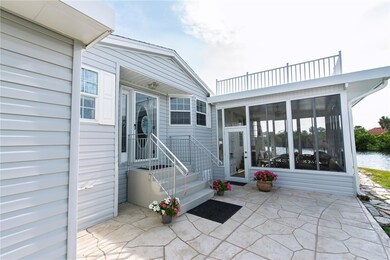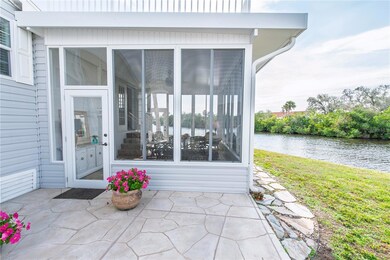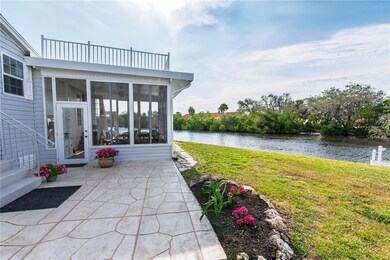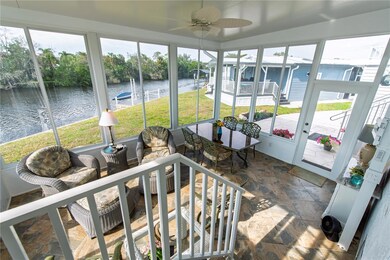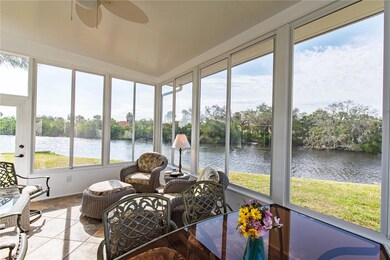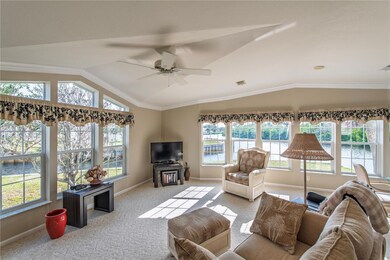
10101 Burnt Store Rd Unit 21 Punta Gorda, FL 33950
South Punta Gorda NeighborhoodEstimated payment $2,118/month
Highlights
- Home fronts a creek
- Active Adult
- Creek or Stream View
- Access To Creek
- Open Floorplan
- Main Floor Primary Bedroom
About This Home
Welcome to Parkhill Estates, a serene 55+ community, where this 2005 Homes of Merit home sits on a prime waterfront tip lot with a private dock. Spanning 1,620 square feet, this 3-bedroom, 2-bathroom residence features an open-concept living room, dining room, and kitchen, with expansive windows capturing stunning sunrise and sunset views over dual water vistas. The kitchen shines with granite counters, a large island, stainless steel appliances (including a 2019 refrigerator and dishwasher), and ample cupboard space. Elegant touches include recessed lighting, crown molding, drywall, high ceilings, and marble window sills throughout. Modern upgrades ensure peace of mind: a 2024 water heater, 2018 A/C with a 10-year warranty, and a 2022 roof with a transferable warranty. Safety and comfort are prioritized with hurricane impact windows, hurricane shutters, Bahama wood shutters in bedrooms, 5 ceiling fans, and smoke detectors. The master bathroom offers French doors and a whirlpool jacuzzi tub. A spacious entryway leads to a versatile 3rd bedroom, ideal as an office or hobby room with built-in cupboards. Relax on the large porch with vinyl windows and screens, or enjoy the 17.5 x 13.5 patio. With a laundry room offering ample storage, a storage shed, and turnkey furnishings, this home is perfect as a snowbird getaway, primary residence, or a well-deserved escape. This is a no pet community.
Listing Agent
SELLSTATE VISION REALTY Brokerage Phone: 941-807-4304 License #3456672 Listed on: 05/06/2025
Property Details
Home Type
- Manufactured Home
Est. Annual Taxes
- $2,542
Year Built
- Built in 2005
Lot Details
- 7,733 Sq Ft Lot
- Home fronts a creek
- Northeast Facing Home
HOA Fees
- $215 Monthly HOA Fees
Parking
- 1 Carport Space
Home Design
- Shingle Roof
- Vinyl Siding
Interior Spaces
- 1,560 Sq Ft Home
- Open Floorplan
- Crown Molding
- High Ceiling
- Ceiling Fan
- Combination Dining and Living Room
- Creek or Stream Views
- Crawl Space
- Hurricane or Storm Shutters
Kitchen
- Range
- Microwave
- Dishwasher
- Solid Surface Countertops
- Solid Wood Cabinet
- Disposal
Flooring
- Carpet
- Tile
Bedrooms and Bathrooms
- 3 Bedrooms
- Primary Bedroom on Main
- 2 Full Bathrooms
Laundry
- Laundry Room
- Dryer
- Washer
Outdoor Features
- Access To Creek
- No Wake Zone
- Dock made with Composite Material
- Outdoor Storage
Mobile Home
- Manufactured Home
Utilities
- Central Heating and Cooling System
- Cable TV Available
Listing and Financial Details
- Visit Down Payment Resource Website
- Tax Lot 21
- Assessor Parcel Number 412329237901
Community Details
Overview
- Active Adult
- Parkhill Estates/Palmer Property Management Association, Phone Number (941) 639-1958
- Visit Association Website
- Punta Gorda Community
- Parkhill Estates Subdivision
Pet Policy
- No Pets Allowed
Map
Home Values in the Area
Average Home Value in this Area
Tax History
| Year | Tax Paid | Tax Assessment Tax Assessment Total Assessment is a certain percentage of the fair market value that is determined by local assessors to be the total taxable value of land and additions on the property. | Land | Improvement |
|---|---|---|---|---|
| 2025 | $2,542 | $133,207 | $8,501 | $124,706 |
| 2024 | $1,944 | $158,522 | $8,501 | $150,021 |
| 2023 | $1,944 | $107,935 | $0 | $0 |
| 2022 | $2,120 | $126,383 | $5,101 | $121,282 |
| 2021 | $1,952 | $110,974 | $5,101 | $105,873 |
| 2020 | $1,882 | $111,297 | $5,101 | $106,196 |
| 2019 | $1,715 | $100,915 | $4,251 | $96,664 |
| 2018 | $1,456 | $90,036 | $4,251 | $85,785 |
| 2017 | $1,335 | $80,178 | $4,251 | $75,927 |
| 2016 | $1,335 | $78,527 | $0 | $0 |
| 2015 | $1,639 | $83,807 | $0 | $0 |
| 2014 | $1,589 | $76,188 | $0 | $0 |
Property History
| Date | Event | Price | List to Sale | Price per Sq Ft |
|---|---|---|---|---|
| 06/17/2025 06/17/25 | Price Changed | $325,000 | -13.3% | $208 / Sq Ft |
| 05/06/2025 05/06/25 | For Sale | $375,000 | -- | $240 / Sq Ft |
About the Listing Agent
Wendy's Other Listings
Source: Stellar MLS
MLS Number: C7505658
- 10101 Burnt Store Rd Unit 81
- 10101 Burnt Store Rd Unit 118
- 10101 Burnt Store Rd Unit 41
- 10101 Burnt Store Rd Unit 141
- 10101 Burnt Store Rd Unit 54
- 10101 Burnt Store Rd Unit 52
- 5046 San Rocco Ct
- 725 & 735 Snapper Ln
- 5025 San Rocco Ct
- 10205 Burnt Store Rd Unit 135
- 10205 Burnt Store Rd Unit 182A
- 10303 Burnt Store Rd Unit 80
- 10303 Burnt Store Rd Unit 93
- 10303 Burnt Store Rd Unit 203
- 10303 Burnt Store Rd Unit 131
- 10303 Burnt Store Rd Unit 198
- 10303 Burnt Store Rd Unit 69
- 10303 Burnt Store Rd Unit 230
- 10303 Burnt Store Rd Unit 11
- 10303 Burnt Store Rd Unit 169
- 3959 San Rocco Dr Unit 612
- 3907 San Rocco Dr Unit 111
- 26162 Stillwater Cir
- 3832 Tripoli Blvd Unit 46
- 3845 Albacete Cir Unit 50
- 3800 Tripoli Blvd Unit 35
- 3725 Albacete Cir Unit 90
- 26120 Jones Loop Rd
- 3836 Paola Dr
- 603 Vinca Rosea
- 3500 Mondovi Ct Unit 811
- 449 Royal Poinciana Unit 221
- 9996 Spring Gulch Ln
- 10153 Winding River Rd
- 7557 S Blue Sage
- 67 Windmill Blvd Unit 212O
- 26527 Angelica Rd
- 2 Emden Cir
- 16 Freeman Ave
- 4301 Vasco St

