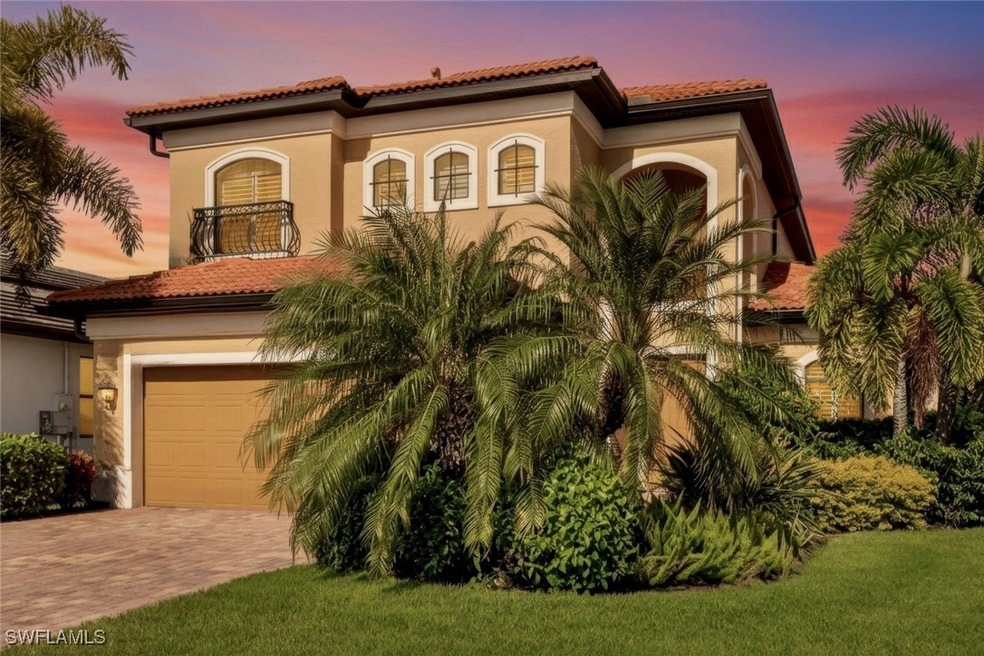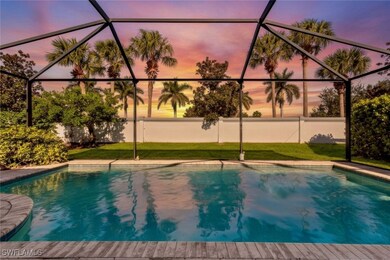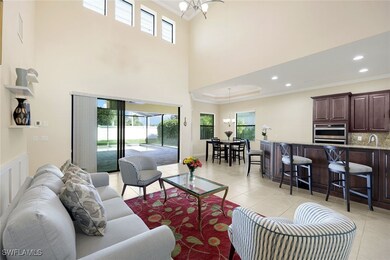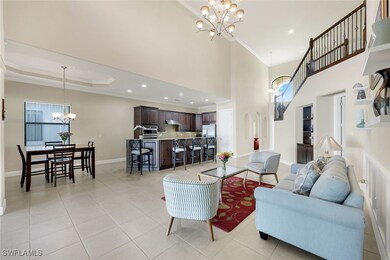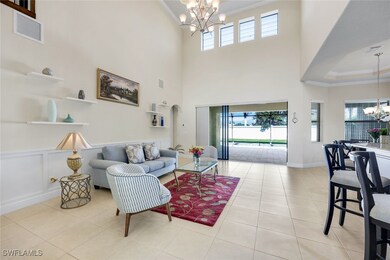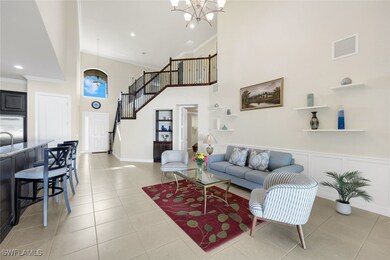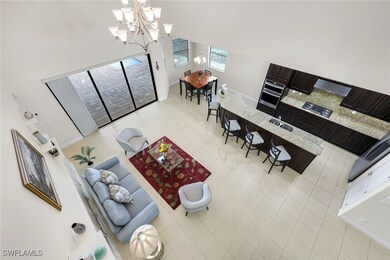10101 Florence Cir Naples, FL 34119
Quail Creek NeighborhoodEstimated payment $6,845/month
Highlights
- Concrete Pool
- Gated Community
- Attic
- Veterans Memorial Elementary School Rated A
- Cathedral Ceiling
- Loft
About This Home
Discover refined living in this stunning two-story home located in the gated community of Palazzo. This spacious residence offers 5 bedrooms + den, 4 full baths, and a 2-car garage, with the primary suite, guest bedroom, and office on the main level—an ideal layout for comfort and convenience. This home welcomes you with soaring ceilings, creating a bright and open feel. The chef’s kitchen features a large island with seating, granite countertops, and premium stainless-steel appliances. Additional highlights include two main-level suites, a mahogany staircase, crown molding, surround sound throughout, and a new HVAC system. Upstairs, you will find three additional bedrooms and a versatile den. The screened lanai with a sparkling pool provides a private outdoor retreat perfect for relaxation or entertaining. Ideal North Naples located near Naples’ beaches, shopping, dining, and cultural attractions, this home offers timeless design paired with modern comfort.
Listing Agent
Yochi Melnick
William Raveis Real Estate License #249513369 Listed on: 11/17/2025

Home Details
Home Type
- Single Family
Est. Annual Taxes
- $5,732
Year Built
- Built in 2015
Lot Details
- 7,841 Sq Ft Lot
- Lot Dimensions are 49 x 152 x 56 x 149
- Southeast Facing Home
- Privacy Fence
- Zero Lot Line
HOA Fees
- $299 Monthly HOA Fees
Parking
- 2 Car Attached Garage
- Garage Door Opener
Home Design
- Tile Roof
- Stucco
Interior Spaces
- 2,967 Sq Ft Home
- 2-Story Property
- Furnished
- Built-In Features
- Crown Molding
- Tray Ceiling
- Cathedral Ceiling
- Ceiling Fan
- Shutters
- Single Hung Windows
- Sliding Windows
- Entrance Foyer
- Great Room
- Combination Dining and Living Room
- Loft
- Screened Porch
- Pull Down Stairs to Attic
Kitchen
- Breakfast Bar
- Walk-In Pantry
- Built-In Self-Cleaning Double Oven
- Gas Cooktop
- Microwave
- Freezer
- Dishwasher
- Disposal
Flooring
- Carpet
- Laminate
- Tile
Bedrooms and Bathrooms
- 5 Bedrooms
- Split Bedroom Floorplan
- Walk-In Closet
- 4 Full Bathrooms
- Dual Sinks
- Soaking Tub
- Separate Shower
Laundry
- Dryer
- Washer
- Laundry Tub
Home Security
- Home Security System
- Impact Glass
- High Impact Door
- Fire and Smoke Detector
Pool
- Concrete Pool
- Heated In Ground Pool
- Gas Heated Pool
- Screen Enclosure
- Pool Equipment or Cover
Outdoor Features
- Screened Patio
- Outdoor Water Feature
Utilities
- Whole House Fan
- Zoned Heating and Cooling
- Underground Utilities
- Cable TV Available
Listing and Financial Details
- Tax Lot 10
- Assessor Parcel Number 64917000281
Community Details
Overview
- Association fees include management, irrigation water, legal/accounting, ground maintenance, reserve fund, road maintenance, street lights
- Association Phone (239) 344-8733
- Palazzo At Naples Subdivision
Security
- Gated Community
Map
Home Values in the Area
Average Home Value in this Area
Tax History
| Year | Tax Paid | Tax Assessment Tax Assessment Total Assessment is a certain percentage of the fair market value that is determined by local assessors to be the total taxable value of land and additions on the property. | Land | Improvement |
|---|---|---|---|---|
| 2025 | $5,732 | $628,740 | -- | -- |
| 2024 | $5,687 | $611,020 | -- | -- |
| 2023 | $5,687 | $593,223 | $0 | $0 |
| 2022 | $5,845 | $575,945 | $0 | $0 |
| 2021 | $5,908 | $559,170 | $91,926 | $467,244 |
| 2020 | $6,013 | $574,177 | $124,355 | $449,822 |
| 2019 | $5,941 | $563,879 | $130,995 | $432,884 |
| 2018 | $5,924 | $563,720 | $150,657 | $413,063 |
| 2017 | $6,396 | $602,994 | $187,682 | $415,312 |
| 2016 | $6,188 | $547,597 | $0 | $0 |
| 2015 | $854 | $76,760 | $0 | $0 |
Property History
| Date | Event | Price | List to Sale | Price per Sq Ft | Prior Sale |
|---|---|---|---|---|---|
| 11/17/2025 11/17/25 | For Sale | $1,149,000 | +85.4% | $387 / Sq Ft | |
| 11/25/2015 11/25/15 | Sold | $619,789 | +0.2% | $210 / Sq Ft | View Prior Sale |
| 08/15/2015 08/15/15 | Pending | -- | -- | -- | |
| 08/15/2015 08/15/15 | For Sale | $618,539 | -- | $210 / Sq Ft |
Purchase History
| Date | Type | Sale Price | Title Company |
|---|---|---|---|
| Deed | $619,800 | -- |
Source: Florida Gulf Coast Multiple Listing Service
MLS Number: 225078176
APN: 64917000281
- 11384 Quail Village Way Unit 203
- 11384 Quail Village Way Unit 202
- 10137 Florence Cir
- 10021 Heather Ln Unit 803
- 10025 Heather Ln Unit 702
- 10987 Fieldfair Dr
- 10037 Heather Ln Unit 4
- 10915 Fieldfair Dr
- 10049 Heather Ln Unit 101
- 4333 Mistlethrush Ln
- 10354 Quail Crown Dr
- 2456 Millcreek Ln Unit 201
- 2440 Millcreek Ln Unit 103
- 2453 Millcreek Ln Unit 201
- 10862 Longshore Way W
- 10045 Heather Ln Unit 2-204
- 11448 Quail Village Way
- 10800 Fieldfair Dr
- 6448 Huntington Lakes Cir Unit 202
- 6544 Huntington Lakes Cir Unit 9-204
- 6496 Huntington Lakes Cir Unit 201
- 11831 Quail Village Way
- 6580 Huntington Lakes Cir Unit 202
- 2525 Aspen Creek Ln Unit 101
- 6270 Huntington Lakes Cir Unit 201
- 2565 Aspen Creek Ln Unit 202
- 2740 Cypress Trace Cir Unit 2733
- 2740 Cypress Trace Cir Unit 2718
- 2710 Cypress Trace Cir Unit 3031
- 2710 Cypress Trace Cir Unit 3026
- 6610 Huntington Lakes Cir Unit 201
- 2760 Cypress Trace Cir Unit 2528
- 6655 Huntington Lakes Cir Unit 202
- 2115 Malibu Lakes Cir
- 5027 Aspire Way
