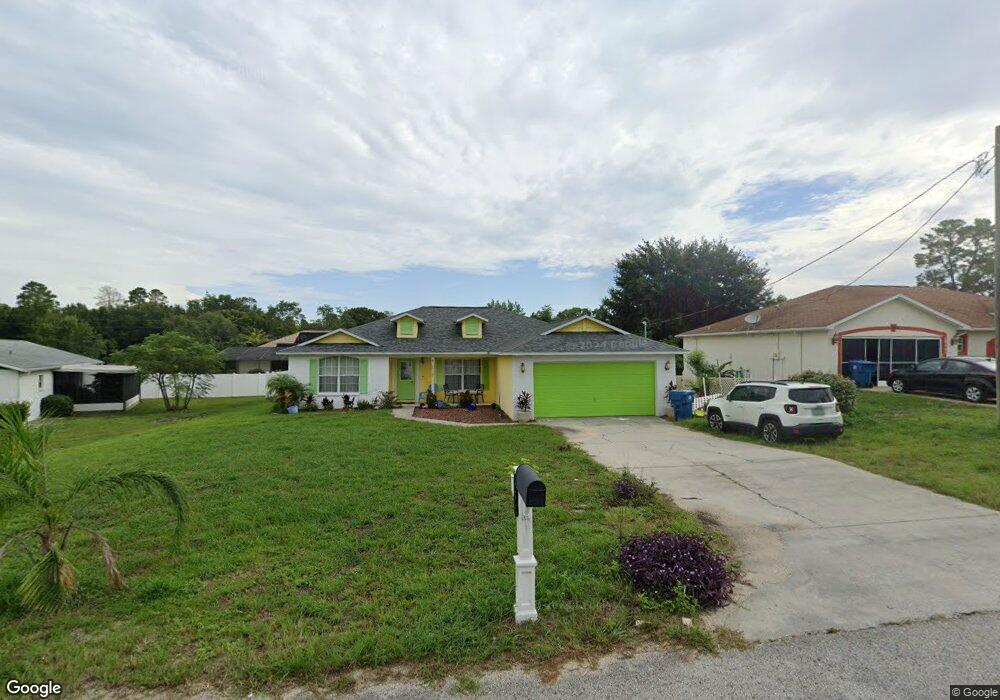10101 Langan St Spring Hill, FL 34608
Estimated Value: $304,000 - $333,000
3
Beds
2
Baths
1,557
Sq Ft
$201/Sq Ft
Est. Value
About This Home
This home is located at 10101 Langan St, Spring Hill, FL 34608 and is currently estimated at $313,280, approximately $201 per square foot. 10101 Langan St is a home located in Hernando County with nearby schools including Spring Hill Elementary School, Fox Chapel Middle School, and Weeki Wachee High School.
Ownership History
Date
Name
Owned For
Owner Type
Purchase Details
Closed on
Apr 29, 2016
Sold by
Loeffler Anthony J and Loeffler Danielle M
Bought by
Hall Amy Lynn and Hall John Daniel
Current Estimated Value
Home Financials for this Owner
Home Financials are based on the most recent Mortgage that was taken out on this home.
Original Mortgage
$124,592
Outstanding Balance
$100,654
Interest Rate
4.37%
Mortgage Type
FHA
Estimated Equity
$212,626
Purchase Details
Closed on
Nov 7, 2001
Sold by
Fitzgerald Robert F
Bought by
Loeffler Anthony J and Loeffler Danelle M
Purchase Details
Closed on
Apr 12, 2001
Sold by
Fitzgerald Robert F and Fitzgerald Mildred
Bought by
Fitzgerald Robert F and Fitzgerald Mildred
Create a Home Valuation Report for This Property
The Home Valuation Report is an in-depth analysis detailing your home's value as well as a comparison with similar homes in the area
Home Values in the Area
Average Home Value in this Area
Purchase History
| Date | Buyer | Sale Price | Title Company |
|---|---|---|---|
| Hall Amy Lynn | $130,000 | Tropic Title Services | |
| Loeffler Anthony J | $6,000 | -- | |
| Fitzgerald Robert F | -- | -- |
Source: Public Records
Mortgage History
| Date | Status | Borrower | Loan Amount |
|---|---|---|---|
| Open | Hall Amy Lynn | $124,592 |
Source: Public Records
Tax History
| Year | Tax Paid | Tax Assessment Tax Assessment Total Assessment is a certain percentage of the fair market value that is determined by local assessors to be the total taxable value of land and additions on the property. | Land | Improvement |
|---|---|---|---|---|
| 2025 | $2,183 | $143,905 | -- | -- |
| 2024 | $2,086 | $139,849 | -- | -- |
| 2023 | $2,086 | $135,776 | $0 | $0 |
| 2022 | $1,994 | $131,821 | $0 | $0 |
| 2021 | $1,449 | $127,982 | $0 | $0 |
| 2020 | $1,855 | $126,215 | $0 | $0 |
| 2019 | $1,850 | $123,377 | $0 | $0 |
| 2018 | $1,251 | $121,077 | $0 | $0 |
| 2017 | $1,528 | $118,587 | $8,500 | $110,087 |
| 2016 | $1,902 | $103,944 | $0 | $0 |
| 2015 | $1,033 | $87,241 | $0 | $0 |
| 2014 | $997 | $86,549 | $0 | $0 |
Source: Public Records
Map
Nearby Homes
- 6076 Shiprock Ave
- 6230 Dorset Rd
- 6645 Freeport Dr
- 6615 Freeport Dr
- 00 Sunday Rd
- 6589 Freeport Dr
- 10001 Elgin Blvd
- 6701 Freeport Dr
- 6118 Nardello Ave
- 0 Montebello Ln
- 10285 Elgin Blvd
- 0 Sunday Rd
- 10265 Jordan St
- 6098 Shannon Ave
- 5287 Slater Rd
- 6110 Lyon Rd
- 9642 Elgin Blvd
- 0 Loretto St Unit 2253094
- 0 Loretto St Unit MFRW7880510
- 5364 Deltona Blvd
- 10111 Langan St
- 6056 Shingler Ave Unit 22
- 10112 Lyric Ln
- 10104 Lyric Ln
- 10121 Langan St
- 10120 Lyric Ln
- 10110 Langan St
- 10120 Langan St
- 10100 Langan St
- 10131 Langan St
- 10128 Lyric Ln
- 10128 Lyric Ln Springhill Fl 7730116
- 10090 Langan St
- 6053 Shingler Ave
- 6063 Shingler Ave
- 6075 6075 Shingler Ave
- 10132 Langan St
- 6020 Dorset Rd
- 6012 Dorset Rd
- 10105 Lyric Ln
Your Personal Tour Guide
Ask me questions while you tour the home.
