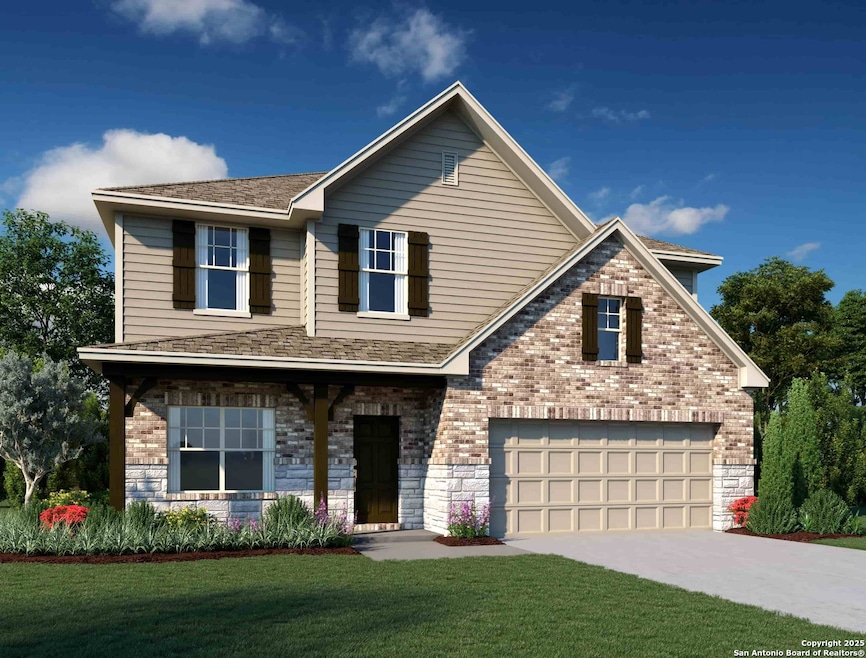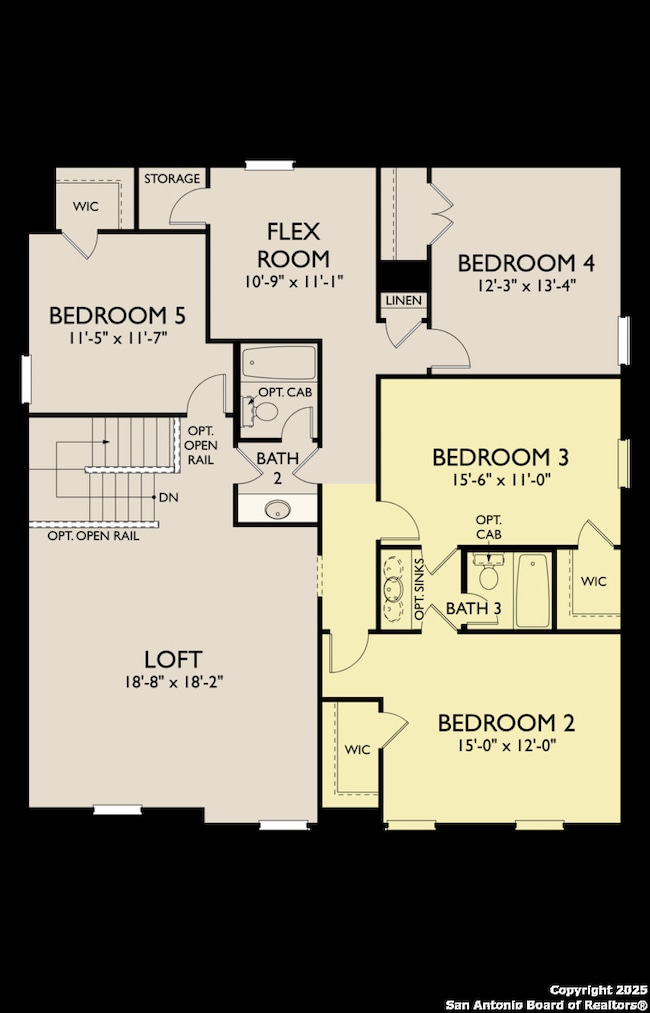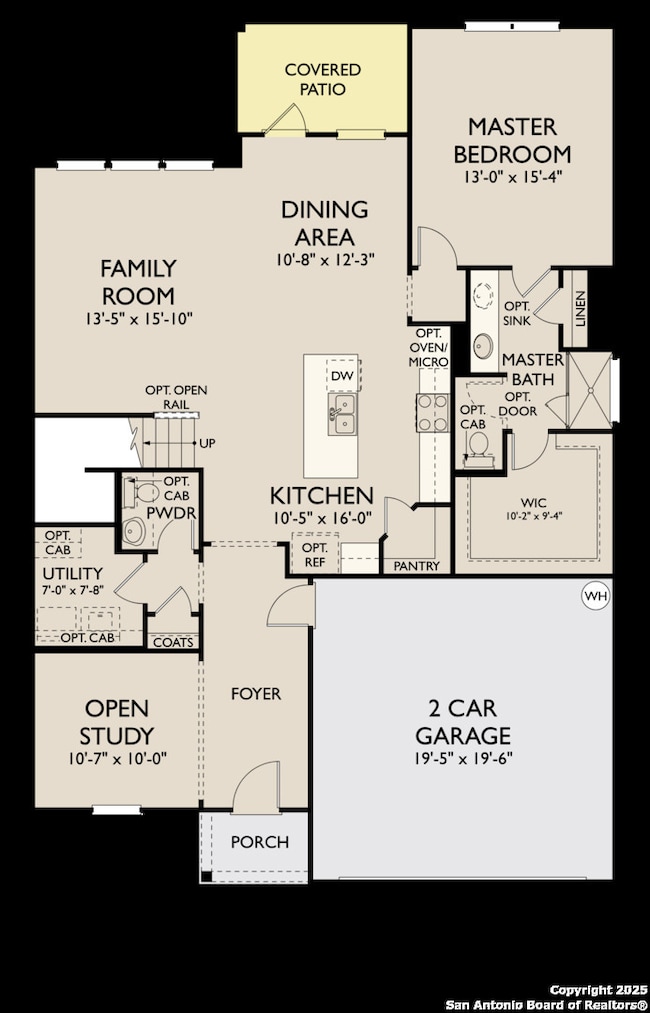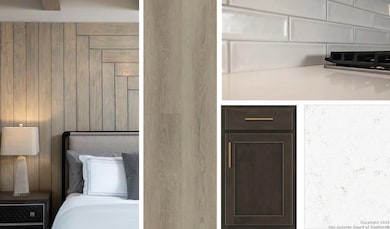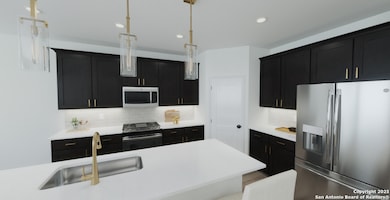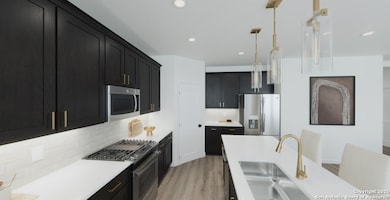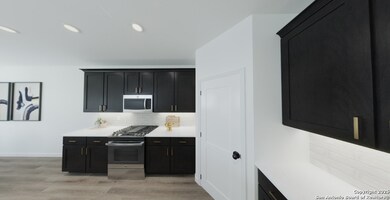
10101 Peppercorn Place Schertz, TX 78154
Estimated payment $2,890/month
Highlights
- New Construction
- Solid Surface Countertops
- Community Pool
- Ray D. Corbett Junior High School Rated A-
- Game Room
- Covered Patio or Porch
About This Home
At the heart of this spacious two-story home is a bright family room with three large windows that fill the space with natural light and backyard views, creating a warm setting for everyday living. The open layout flows into the gourmet kitchen, featuring a central island and walk-in pantry for easy cooking, casual meals, and family time. The primary suite is a peaceful retreat with a private bath, oversized shower, and generous walk-in closet. A front study offers a quiet spot for work, while upstairs, a loft connects four secondary bedrooms and a bonus room, giving everyone space to relax or play. A covered patio in the back completes this home with a perfect outdoor retreat. This home is part of our Oxford Collection - where timeless finishes and rich cabinets meet bright floors and balanced lines. Oxford blends relaxed elegance with enduring style, creating a space for laughter, traditions, and meaningful moments from day one. This home is in Saddlebrook Ranch, a master-planned community in Schertz, offering easy access to I-35, shopping, dining, Randolph AFB, a pool, playground, and top-rated schools.
Home Details
Home Type
- Single Family
Year Built
- Built in 2025 | New Construction
HOA Fees
- $37 Monthly HOA Fees
Parking
- 2 Car Attached Garage
Home Design
- Brick Exterior Construction
- Slab Foundation
- Composition Roof
Interior Spaces
- 3,051 Sq Ft Home
- Property has 2 Levels
- Ceiling Fan
- Double Pane Windows
- Low Emissivity Windows
- Combination Dining and Living Room
- Game Room
- Fire and Smoke Detector
Kitchen
- Eat-In Kitchen
- Walk-In Pantry
- Stove
- Microwave
- Ice Maker
- Dishwasher
- Solid Surface Countertops
- Disposal
Flooring
- Carpet
- Vinyl
Bedrooms and Bathrooms
- 5 Bedrooms
- Walk-In Closet
Laundry
- Laundry Room
- Washer Hookup
Schools
- Rose Grdn Elementary School
- Corbett Middle School
- Samuel C High School
Utilities
- Central Heating and Cooling System
- SEER Rated 13-15 Air Conditioning Units
- Programmable Thermostat
- High-Efficiency Water Heater
- Cable TV Available
Additional Features
- Doors are 32 inches wide or more
- ENERGY STAR Qualified Equipment
- Covered Patio or Porch
- Fenced
Listing and Financial Details
- Legal Lot and Block 4 / 7
- Seller Concessions Offered
Community Details
Overview
- $500 HOA Transfer Fee
- First Service Residential Association
- Built by Ashton Woods
- Saddlebrook Ranch Unit 1B Subdivision
- Mandatory home owners association
Recreation
- Community Pool
- Park
- Trails
Map
Home Values in the Area
Average Home Value in this Area
Tax History
| Year | Tax Paid | Tax Assessment Tax Assessment Total Assessment is a certain percentage of the fair market value that is determined by local assessors to be the total taxable value of land and additions on the property. | Land | Improvement |
|---|---|---|---|---|
| 2025 | -- | $36,000 | $36,000 | -- |
Property History
| Date | Event | Price | List to Sale | Price per Sq Ft |
|---|---|---|---|---|
| 11/14/2025 11/14/25 | For Sale | $454,990 | -- | $149 / Sq Ft |
About the Listing Agent

Dayton Schrader earned his Texas Real Estate License in 1982, Broker License in 1984, and holds a Bachelor’s degree from The University of Texas at San Antonio and a Master’s degree from Texas A&M University.
Dayton has had the honor and pleasure of helping thousands of families buy and sell homes. Many of those have been family members or friends of another client. In 1995, he made the commitment to work “By Referral Only”. Consequently, The Schrader Group works even harder to gain
Dayton's Other Listings
Source: San Antonio Board of REALTORS®
MLS Number: 1923000
- 12915 Spur Hollow
- 10157 Kettle Corn Trail
- 12852 Red Apple Rd
- 12856 Red Apple Rd
- 10105 Peppercorn Place
- 12860 Red Apple Rd
- 10109 Peppercorn Place
- 9908 Bulls Branch Ave
- 10100 Peppercorn Place
- 12836 Red Apple Rd
- 10145 Pine River Dr
- 12807 Lower Peach Way
- 12811 Hill Plains Dr
- 12807 Hill Plains Dr
- 9917 Paseo Post Place
- 9908 Bull Branch Ave
- 9913 Paseo Post Place
- Wyatt Plan at Saddlebrook Ranch - The Summit 55's
- Brodie Plan at Saddlebrook Ranch - The Summit 55's
- Kennedy Plan at Saddlebrook Ranch - The Heights 60's
- 12744 Mirecourt Way
- 10286 Bartenheim Rd
- 10280 Bartenheim Rd
- 12567 Rothau Dr
- 12358 Erstein Valley
- 12371 Erstein Valley
- 12110 Kruth Point
- 9120 E Fm 1518 N
- 11708 Northern Star Rd
- 8732 Stackstone
- 8737 Stackstone
- 10263 Shadowy Dusk
- 3013 Muntjac
- 9009 Peridot
- 10330 Owl Woods
- 9107 Curling Post
- 9029 Curling Post
- 11820 Bloom Bend
- 208 Washita River
- 317 Denison Dam
