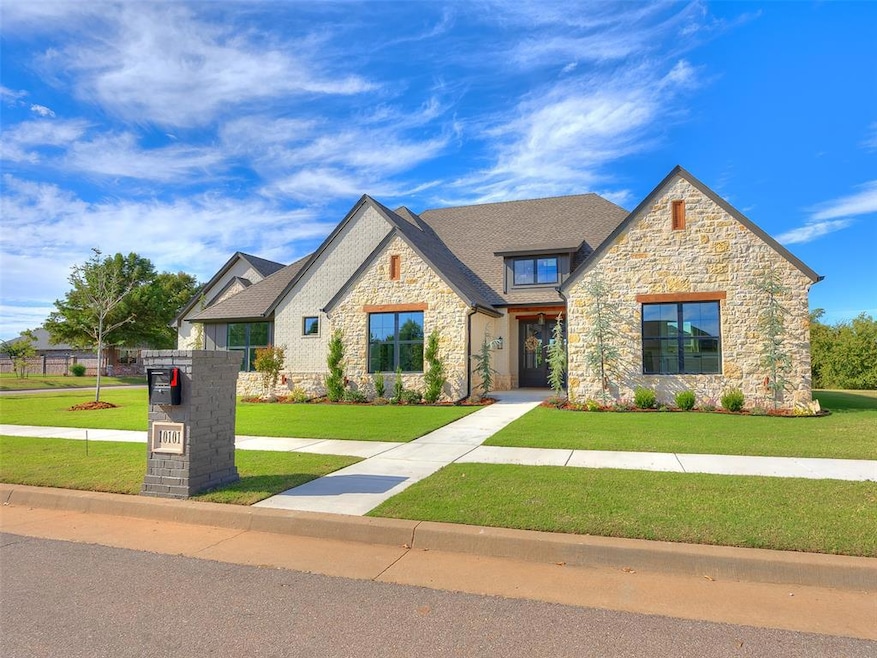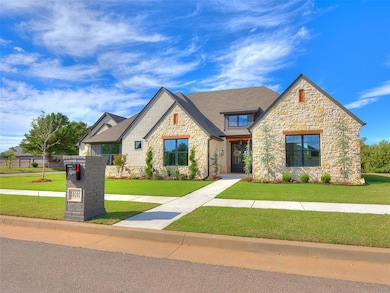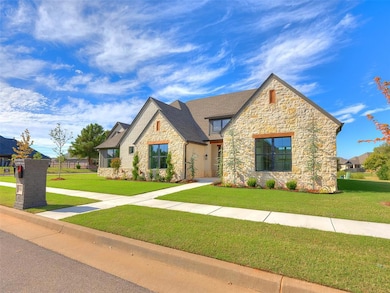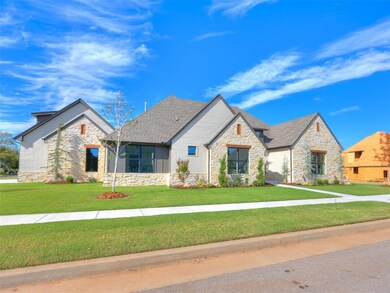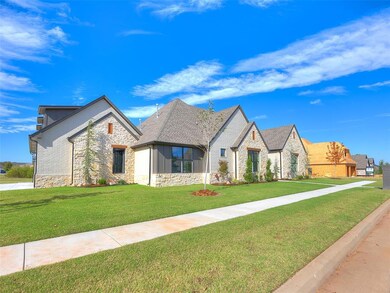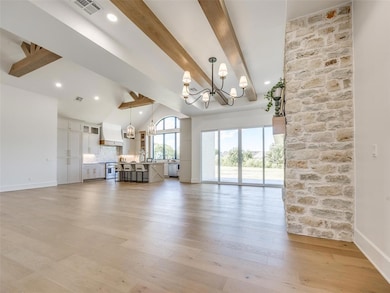10101 SW 27th St Yukon, OK 73099
Westbury NeighborhoodEstimated payment $3,120/month
Highlights
- New Construction
- Vaulted Ceiling
- Corner Lot
- Mustang Valley Elementary School Rated A
- Traditional Architecture
- Covered Patio or Porch
About This Home
This modern cottage is waiting for it's owners. As you approach this home you are greeted with a beautiful exterior that features stone and cedar accents. The side load garage is dressed to impress with windows and stained doors. Welcoming you from the front door is the hardwood-engineered flooring, a floor to ceiling stone fireplace, and all the natural lighting! The Kitchen features custom on-site built cabinetry, and a secret doorway disguised as cabinetry that actually leads you into your dream-sized pantry. Upgraded appliances for all your cooking needs, enough counter space for cooking and entertaining! Vaulted ceilings in the kitchen and dining will elevate your space but the modern warm color palette will keep this home feeling like HOME! Including a office nook off your living area for your professional or hobby needs. This home is built to last, zip-board is installed as the moisture barrier between the frame and brick/exterior material. Low-e double paned windows throughout the home as well as net & blow insulation for energy efficiency. With low maintenance in mind this home includes a very maintainable backyard as well as a irrigation system. This home is a MUST see! Reach out to us today for a private showing.
Home Details
Home Type
- Single Family
Est. Annual Taxes
- $75
Year Built
- Built in 2025 | New Construction
Lot Details
- 8,316 Sq Ft Lot
- Corner Lot
HOA Fees
- $25 Monthly HOA Fees
Parking
- 3 Car Attached Garage
Home Design
- Home is estimated to be completed on 1/31/25
- Traditional Architecture
- Slab Foundation
- Brick Frame
- Composition Roof
Interior Spaces
- 2,701 Sq Ft Home
- 1-Story Property
- Vaulted Ceiling
- Metal Fireplace
Bedrooms and Bathrooms
- 3 Bedrooms
Schools
- Mustang Valley Elementary School
- Mustang North Middle School
- Mustang High School
Additional Features
- Covered Patio or Porch
- Central Heating and Cooling System
Community Details
- Association fees include gated entry, maintenance common areas
- Mandatory home owners association
Listing and Financial Details
- Legal Lot and Block 3 / 5
Map
Home Values in the Area
Average Home Value in this Area
Tax History
| Year | Tax Paid | Tax Assessment Tax Assessment Total Assessment is a certain percentage of the fair market value that is determined by local assessors to be the total taxable value of land and additions on the property. | Land | Improvement |
|---|---|---|---|---|
| 2024 | $75 | $659 | $659 | -- |
| 2023 | $75 | $659 | $659 | -- |
| 2022 | $76 | $659 | $659 | $0 |
| 2021 | $75 | $659 | $659 | $0 |
| 2020 | $76 | $659 | $659 | $0 |
| 2019 | $76 | $659 | $659 | $0 |
Property History
| Date | Event | Price | List to Sale | Price per Sq Ft |
|---|---|---|---|---|
| 11/26/2025 11/26/25 | Price Changed | $589,000 | -0.8% | $218 / Sq Ft |
| 11/05/2025 11/05/25 | Price Changed | $594,000 | -0.8% | $220 / Sq Ft |
| 10/24/2025 10/24/25 | For Sale | $599,000 | -- | $222 / Sq Ft |
Purchase History
| Date | Type | Sale Price | Title Company |
|---|---|---|---|
| Warranty Deed | $72,000 | First American Title |
Mortgage History
| Date | Status | Loan Amount | Loan Type |
|---|---|---|---|
| Open | $470,299 | Construction |
Source: MLSOK
MLS Number: 1197660
APN: 090138162
- 10049 SW 27th St
- 10117 Millspaugh Way
- 10109 SW 25th Ct
- 2509 Crystal Creek Dr
- 2808 Ryder Dr
- 2901 Morgan Trace
- 10040 SW 22nd St
- 2213 Cale Cove
- 10217 SW 24th St
- 2405 Crystal Creek Dr
- 2200 Cale Cove
- 9817 SW 27th St
- 2705 Tracys Manor
- 2801 Tracys Manor
- 2705 Tracy’s Manor
- 2717 Tracy’s Manor
- 2713 Tracy’s Manor
- 2709 Tracy’s Manor
- 2721 Tracy’s Manor
- 2725 Tracys Manor
- 9948 SW 22nd St
- 9701 SW 29th St
- 2429 Northcreek Ln
- 2405 Northcreek Ln
- 2428 Northcreek Ln
- 9745 SW 23rd St
- 9733 SW 23rd St
- 2821 Fennel Rd
- 2404 Finesilver Ln
- 9604 SW 25th St
- 9585 SW 25th St
- 10101 Mamus Ln
- 9500 SW 25th St
- 10524 SW 38th St
- 2217 Stella Rd
- 10009 SW 41st St
- 12724 NW 2nd Terrace
- 1722 W Palm Place
- 4300 Palmetto Trail
- 1308 Heathrow Way
