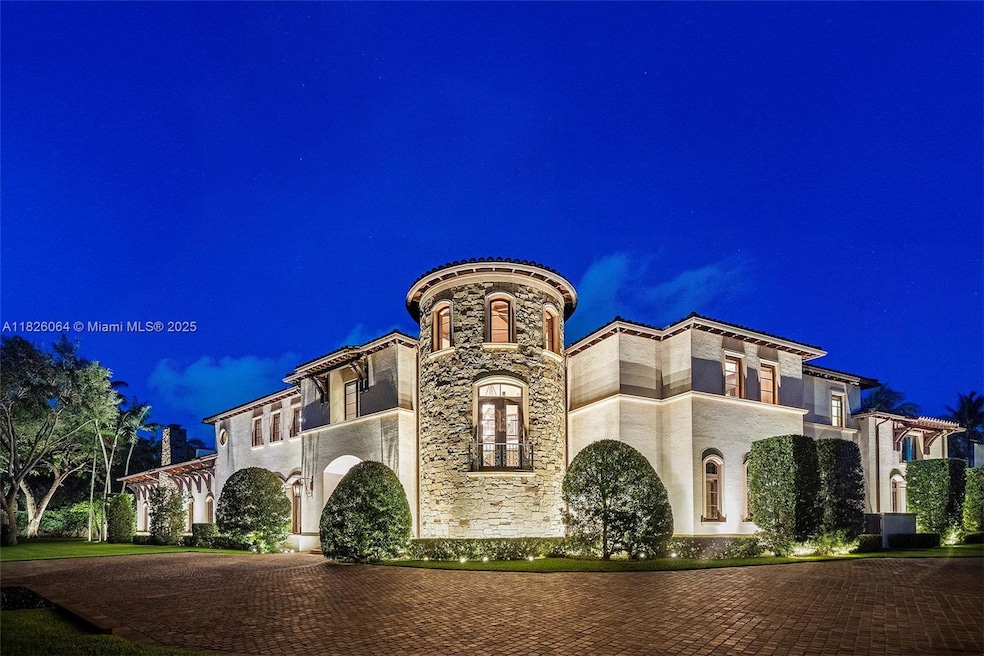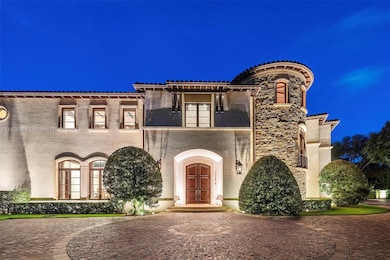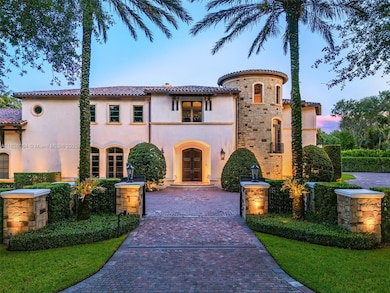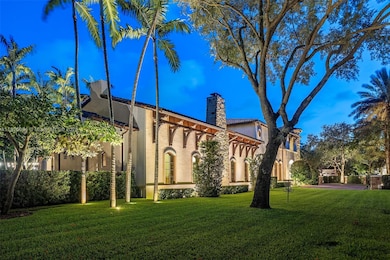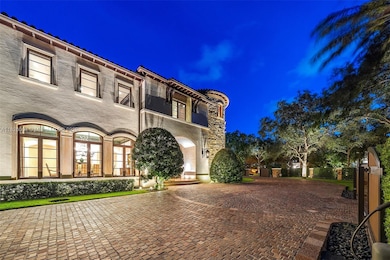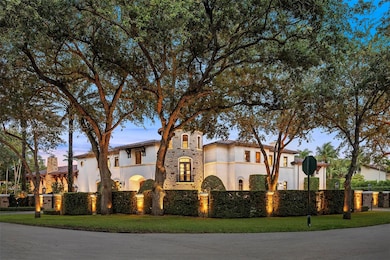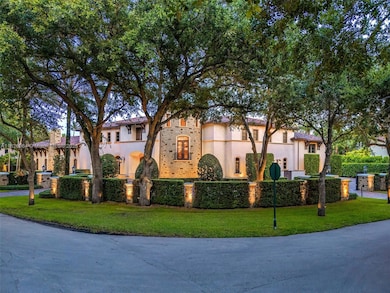10101 SW 60th Ct Pinecrest, FL 33156
Estimated payment $82,942/month
Highlights
- 2 Bedroom Guest House
- Safe Room
- Heated In Ground Pool
- Pinecrest Elementary School Rated A
- Media Room
- Sauna
About This Home
In coveted Suburban Dr, North Pinecrest, designed by renowned architect Ramon Pacheco, discover “The Art of Living Well.” This timeless 7-bed, 6-bath, 3-powder room estate masterfully blends nature and sophistication on a 47,196 SF lot with 11,493 SF under air. Anchoring the home is a breathtaking 1,957 SF Grand Lodge Room with a full wet bar and wine room, leading to a chef’s kitchen. Luxurious primary suite with private terrace and morning kitchen. Additional features include a soundproof media room, commercial-grade elevator, 3-car garage with 7-car capacity via triple stacker Omer lifts, and a 2-bed, 1-bath guest house. A redesigned breezeway connects to resort-style amenities, offering seamless indoor outdoor living in an exceptional, enduring retreat
Home Details
Home Type
- Single Family
Est. Annual Taxes
- $64,346
Year Built
- Built in 2011
Lot Details
- 1.08 Acre Lot
- Northwest Facing Home
- Fenced
- Property is zoned 2300
Parking
- 3 Car Garage
- Electric Vehicle Home Charger
- Automatic Garage Door Opener
- Driveway
- Guest Parking
- Open Parking
Property Views
- Garden
- Pool
Home Design
- Mediterranean Architecture
- Barrel Roof Shape
- Concrete Block And Stucco Construction
Interior Spaces
- 11,493 Sq Ft Home
- 2-Story Property
- Wet Bar
- Central Vacuum
- Furniture Can Be Negotiated
- Built-In Features
- Vaulted Ceiling
- Fireplace
- Blinds
- Casement Windows
- Family Room
- Formal Dining Room
- Media Room
- Workshop
- Sauna
- Wood Flooring
- Laundry in Utility Room
- Attic
Kitchen
- Breakfast Area or Nook
- Built-In Self-Cleaning Oven
- Gas Range
- Dishwasher
- Disposal
Bedrooms and Bathrooms
- 7 Bedrooms
- Sitting Area In Primary Bedroom
- Main Floor Bedroom
- Primary Bedroom Upstairs
- Maid or Guest Quarters
- In-Law or Guest Suite
- Bidet
- Dual Sinks
- Jettted Tub and Separate Shower in Primary Bathroom
Home Security
- Safe Room
- High Impact Windows
- High Impact Door
Accessible Home Design
- Accessible Elevator Installed
Pool
- Heated In Ground Pool
- Auto Pool Cleaner
Outdoor Features
- Patio
- Exterior Lighting
- Outdoor Grill
Additional Homes
- 2 Bedroom Guest House
- One Bathroom Guest House
- Guest House Includes Living Room
- Guest House Includes Kitchen
Utilities
- Central Heating and Cooling System
- Whole House Permanent Generator
- Septic Tank
Community Details
- No Home Owners Association
- Martin Suburban Acres Subdivision
- The community has rules related to no recreational vehicles or boats, no trucks or trailers
Listing and Financial Details
- Assessor Parcel Number 20-50-01-033-0010
Map
Home Values in the Area
Average Home Value in this Area
Tax History
| Year | Tax Paid | Tax Assessment Tax Assessment Total Assessment is a certain percentage of the fair market value that is determined by local assessors to be the total taxable value of land and additions on the property. | Land | Improvement |
|---|---|---|---|---|
| 2025 | $64,346 | $3,782,707 | -- | -- |
| 2024 | $62,408 | $3,676,101 | -- | -- |
| 2023 | $62,408 | $3,569,031 | $0 | $0 |
| 2022 | $60,510 | $3,465,079 | $0 | $0 |
| 2021 | $60,529 | $3,364,155 | $0 | $0 |
| 2020 | $59,861 | $3,317,708 | $0 | $0 |
| 2019 | $58,823 | $3,243,117 | $0 | $0 |
| 2018 | $56,310 | $3,182,647 | $0 | $0 |
| 2017 | $55,488 | $3,117,187 | $0 | $0 |
| 2016 | $55,470 | $3,053,073 | $0 | $0 |
| 2015 | $56,179 | $3,031,851 | $0 | $0 |
| 2014 | $56,912 | $3,007,789 | $0 | $0 |
Property History
| Date | Event | Price | List to Sale | Price per Sq Ft |
|---|---|---|---|---|
| 06/23/2025 06/23/25 | For Sale | $14,940,000 | -- | $1,300 / Sq Ft |
Purchase History
| Date | Type | Sale Price | Title Company |
|---|---|---|---|
| Warranty Deed | $1,690,000 | Elite Title Services Inc | |
| Warranty Deed | $1,550,000 | -- |
Mortgage History
| Date | Status | Loan Amount | Loan Type |
|---|---|---|---|
| Open | $1,100,000 | Unknown | |
| Previous Owner | $1,000,000 | Fannie Mae Freddie Mac |
Source: MIAMI REALTORS® MLS
MLS Number: A11826064
APN: 20-5001-033-0010
- 10001 SW 60th Ct
- 9941 SW 60th Ct
- 5940 SW 100th Terrace
- 6080 SW 104th St
- 9801 SW 60th Ct
- 5902 SW 105th St
- 5901 SW 107th St
- 5800 SW 99th Terrace
- 9601 SW 60th Ct
- 5770 SW 100th St
- 6300 SW 104th St
- 9500 SW 61st Ct
- 5865 SW 96th St
- 9400 SW 60th Ct
- 6125 SW 109th St
- 10735 SW 58th Ave
- 5785 SW 96th St
- 10851 SW 63rd Ave
- 9325 SW 59th Place
- 5501 Snapper Creek Rd
- 9941 SW 60th Ct
- 6255 SW 99th Terrace
- 5801 SW 100th St Unit 1
- 10640 SW 61st Ave
- 6205 SW 108th St
- 6630 SW 102nd St Unit 6630
- 6795 SW 98th St
- 6355 SW 114th St
- 10700 Old Cutler Rd
- 5845 SW 88th St
- 8941 SW 65th Ct
- 11015 Lakeside Dr
- 6290 SW 86th St
- 6900 SW 104th St
- 10130 SW 70th Ave Unit ID1044547P
- 10130 SW 70th Ave
- 7021 SW 107th St
- 6705 N Kendall Dr Unit 305
- 6703 N Kendall Dr Unit 409
- 8800 SW 68th Ct
Ask me questions while you tour the home.
