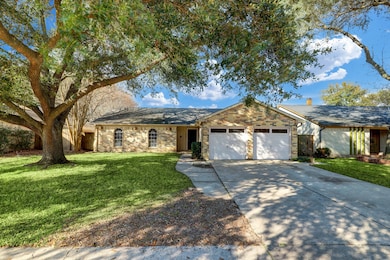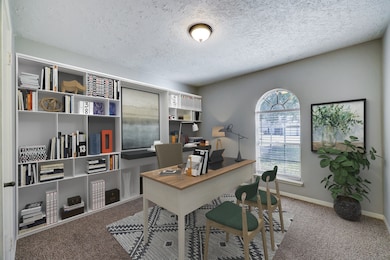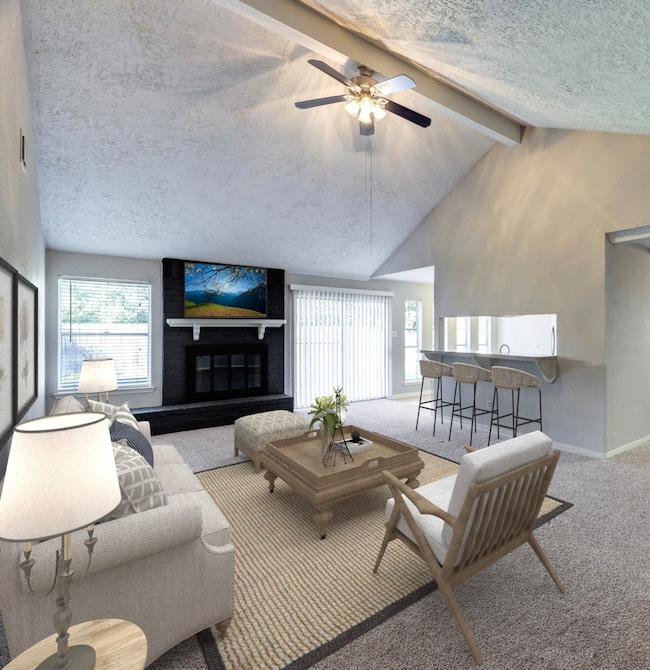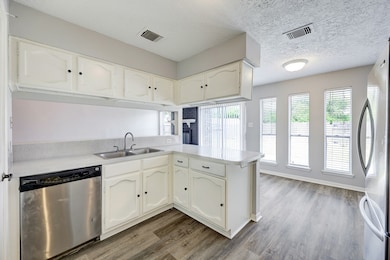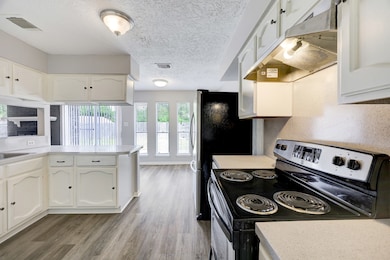10102 Crescent Moon Dr Houston, TX 77064
Highlights
- Traditional Architecture
- Private Yard
- Breakfast Bar
- Cypress Ridge High School Rated A-
- 2 Car Attached Garage
- Living Room
About This Home
Welcome to the Move-in Ready Jersey Village Home for Lease, a delightful residence located in the vibrant city of Houston, TX. This home boasts three spacious bedrooms and two full bathrooms, offering ample space for comfortable living. The interior features a mix of tile, carpet, and vinyl plank flooring, adding a touch of elegance and warmth to the home. The primary bedroom comes with a separate shower, providing an added level of privacy and convenience. The living room is adorned with a wood-burning fireplace, perfect for cozy evenings. The house also includes a utility room, making household chores a breeze. The fully fenced backyard offers a secure space for outdoor activities. Ceiling fans are installed throughout the home, ensuring a comfortable atmosphere during the warm Texas summers. This home is ready for you to make it your own. Come and experience the comfort and convenience of this beautiful Houston home.
Home Details
Home Type
- Single Family
Est. Annual Taxes
- $4,579
Year Built
- Built in 1978
Lot Details
- 7,360 Sq Ft Lot
- Property is Fully Fenced
- Private Yard
Parking
- 2 Car Attached Garage
- Garage Door Opener
Home Design
- Traditional Architecture
Interior Spaces
- 1,755 Sq Ft Home
- 1-Story Property
- Ceiling Fan
- Wood Burning Fireplace
- Living Room
- Utility Room
- Fire and Smoke Detector
Kitchen
- Breakfast Bar
- Dishwasher
- Disposal
Flooring
- Carpet
- Tile
- Vinyl Plank
- Vinyl
Bedrooms and Bathrooms
- 3 Bedrooms
- 2 Full Bathrooms
- Single Vanity
- Separate Shower
Schools
- Francone Elementary School
- Campbell Middle School
- Cypress Ridge High School
Utilities
- Central Heating and Cooling System
- No Utilities
Listing and Financial Details
- Property Available on 9/19/25
- Long Term Lease
Community Details
Overview
- Rental Management Group Association
- Harvest Bend Sec 01 Subdivision
Pet Policy
- Call for details about the types of pets allowed
Map
Source: Houston Association of REALTORS®
MLS Number: 24457012
APN: 1104320000044
- 10015 Crescent Moon Dr
- 10218 Golden Meadow Dr
- 10211 Golden Meadow Dr
- 10306 Golden Meadow Dr
- 11110 Broken Sky Dr
- 11014 Broken Sky Dr
- 10411 Rippling Fields Dr
- 9806 Early Spring Dr
- 10006 Twilight Moon Dr
- 10506 Twilight Moon Dr
- 10550 Walnut Glen Dr
- 10511 Stormy Sky Dr
- 11138 Opatrny Meadows Ln
- 11131 Thunderhaven Dr
- 10639 Autumn Meadow Ln
- 11019 Shadowfield Dr
- 11187 Thunderhaven Dr
- 9406 Walnut Glen Dr
- 10627 Autumn Meadow Ln
- 10726 Buffalo Bend Dr
- 10019 Golden Sunshine Dr
- 12919 Windfern Rd
- 11039 Rippling Meadows Dr
- 10419 Autumn Harvest Dr
- 10411 Rippling Fields Dr
- 10526 Crescent Moon Dr
- 10542 Waving Fields Dr
- 10907 Spring Harvest Dr
- 10531 Golden Meadow Dr
- 11148 Opatrny Meadows Ln
- 11240 Perry Rd
- 10806 Summer Meadows Ct
- 10727 Staghill Dr
- 10639 Autumn Meadow Ln
- 9311 Crescent Moon Dr
- 9503 Gusty Winds Dr
- 11000 Crescent Moon Dr
- 10007 Hickory Trail Ln
- 10219 Sable Trail Ln
- 10239 Sable Trail Ln

