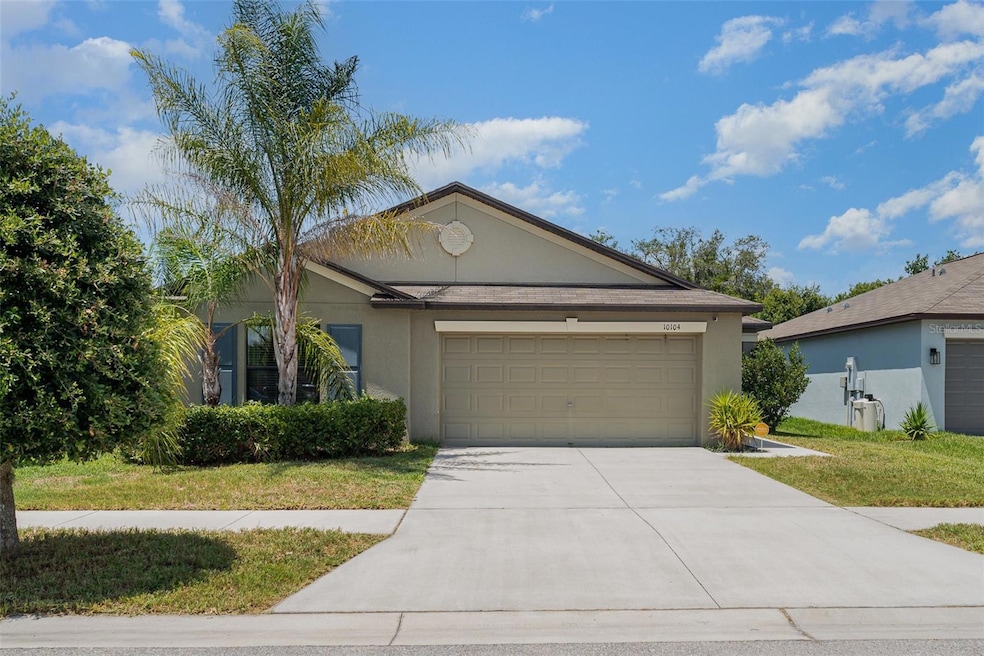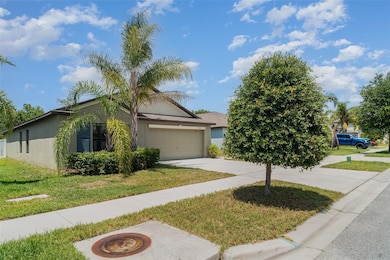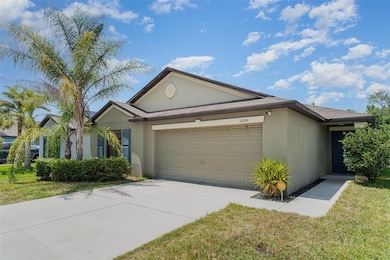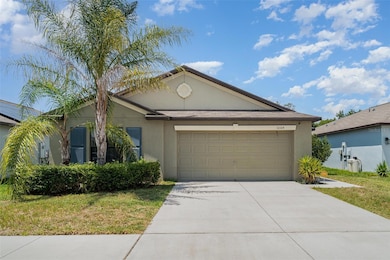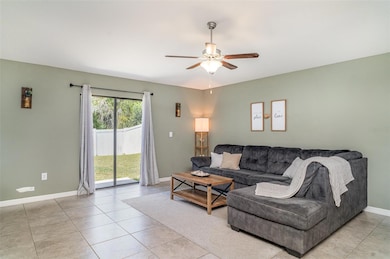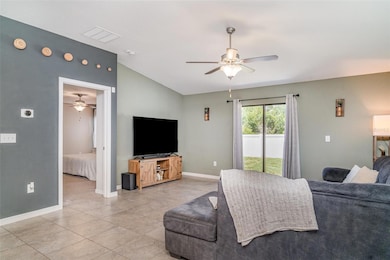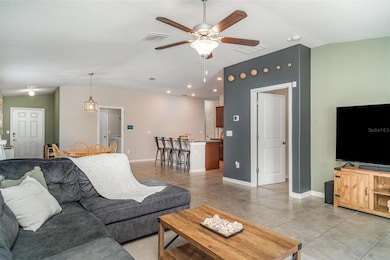
10104 Carloway Hills Dr Wimauma, FL 33598
Estimated payment $2,229/month
Highlights
- Open Floorplan
- 2 Car Attached Garage
- Solid Wood Cabinet
- Vaulted Ceiling
- Eat-In Kitchen
- Laundry Room
About This Home
3.75% Assumable FHA! Back on market due to buyer financing. Assumable loan with 3.75 percent interest rate!!!! This beautiful 4-bedroom, 2-bath home offers 1,810 square feet of open concept living space, a spacious 2-car garage, and is ideally located within a mile of top-rated schools including Sumner High, a middle school, and Belmont Elementary. Featuring easy-maintenance ceramic tile flooring, a modern kitchen with a large island, glass cooktop, and recessed lighting, the home is designed for both comfort and entertaining. The private master suite includes a double sink vanity, while the fenced-in backyard is perfect for outdoor gatherings on a lovely conservation lot. Enjoy smart upgrades like a Culligan Water Softening System and Vivint Smart Camera/Alarm System, all in the vibrant Ayersworth community with amenities such as a pool, clubhouse, playground, and more. Conveniently located near shopping, dining, I-75, and just a short drive to Tampa or Orlando attractions. Move-in ready and waiting for you!
Listing Agent
MARK SPAIN REAL ESTATE Brokerage Phone: 855-299-7653 License #3499669 Listed on: 05/28/2025

Home Details
Home Type
- Single Family
Est. Annual Taxes
- $6,803
Year Built
- Built in 2017
Lot Details
- 5,500 Sq Ft Lot
- Lot Dimensions are 50x110
- South Facing Home
- Irrigation Equipment
- Property is zoned PD
HOA Fees
- $5 Monthly HOA Fees
Parking
- 2 Car Attached Garage
Home Design
- Shingle Roof
- Block Exterior
- Concrete Perimeter Foundation
Interior Spaces
- 1,810 Sq Ft Home
- 1-Story Property
- Open Floorplan
- Vaulted Ceiling
- Sliding Doors
- Combination Dining and Living Room
- Laundry Room
Kitchen
- Eat-In Kitchen
- Range
- Microwave
- Dishwasher
- Solid Wood Cabinet
Flooring
- Carpet
- Tile
Bedrooms and Bathrooms
- 4 Bedrooms
- Split Bedroom Floorplan
- 2 Full Bathrooms
Outdoor Features
- Exterior Lighting
Utilities
- Central Heating and Cooling System
- Cable TV Available
Community Details
- Ayersworth HOA, Phone Number (863) 293-7400
- Ayersworth Glen Ph 3C Subdivision
Listing and Financial Details
- Visit Down Payment Resource Website
- Legal Lot and Block 186 / 10
- Assessor Parcel Number U-28-31-20-A8D-000010-00186.0
- $2,984 per year additional tax assessments
Map
Home Values in the Area
Average Home Value in this Area
Tax History
| Year | Tax Paid | Tax Assessment Tax Assessment Total Assessment is a certain percentage of the fair market value that is determined by local assessors to be the total taxable value of land and additions on the property. | Land | Improvement |
|---|---|---|---|---|
| 2024 | $6,803 | $262,545 | -- | -- |
| 2023 | $6,597 | $254,898 | $0 | $0 |
| 2022 | $6,197 | $247,474 | $61,710 | $185,764 |
| 2021 | $6,018 | $191,024 | $47,685 | $143,339 |
| 2020 | $4,679 | $160,643 | $0 | $0 |
| 2019 | $4,582 | $157,031 | $0 | $0 |
| 2018 | $5,393 | $158,369 | $0 | $0 |
| 2017 | $1,984 | $5,500 | $0 | $0 |
Property History
| Date | Event | Price | Change | Sq Ft Price |
|---|---|---|---|---|
| 07/30/2025 07/30/25 | Pending | -- | -- | -- |
| 07/21/2025 07/21/25 | Price Changed | $300,000 | -2.9% | $166 / Sq Ft |
| 07/16/2025 07/16/25 | For Sale | $309,000 | 0.0% | $171 / Sq Ft |
| 07/02/2025 07/02/25 | Pending | -- | -- | -- |
| 07/01/2025 07/01/25 | Price Changed | $309,000 | -2.8% | $171 / Sq Ft |
| 06/18/2025 06/18/25 | Price Changed | $318,000 | -6.5% | $176 / Sq Ft |
| 06/05/2025 06/05/25 | Price Changed | $339,999 | -2.9% | $188 / Sq Ft |
| 05/28/2025 05/28/25 | For Sale | $349,999 | +58.0% | $193 / Sq Ft |
| 06/26/2020 06/26/20 | Sold | $221,500 | +0.9% | $122 / Sq Ft |
| 05/19/2020 05/19/20 | Pending | -- | -- | -- |
| 05/18/2020 05/18/20 | Price Changed | $219,500 | -0.2% | $121 / Sq Ft |
| 05/06/2020 05/06/20 | For Sale | $219,900 | +6.8% | $121 / Sq Ft |
| 02/05/2018 02/05/18 | Sold | $205,990 | +3.8% | $113 / Sq Ft |
| 01/08/2018 01/08/18 | Pending | -- | -- | -- |
| 12/22/2017 12/22/17 | Price Changed | $198,490 | -1.8% | $109 / Sq Ft |
| 12/19/2017 12/19/17 | Price Changed | $202,190 | 0.0% | $111 / Sq Ft |
| 12/19/2017 12/19/17 | For Sale | $202,190 | +0.6% | $111 / Sq Ft |
| 10/25/2017 10/25/17 | Pending | -- | -- | -- |
| 10/10/2017 10/10/17 | For Sale | $200,890 | -- | $111 / Sq Ft |
Purchase History
| Date | Type | Sale Price | Title Company |
|---|---|---|---|
| Warranty Deed | $221,500 | Majesty Title Services | |
| Interfamily Deed Transfer | -- | First American Title Company | |
| Interfamily Deed Transfer | -- | First American Title Company | |
| Special Warranty Deed | $206,000 | North American Title Co | |
| Deed | $6,248,000 | -- |
Mortgage History
| Date | Status | Loan Amount | Loan Type |
|---|---|---|---|
| Open | $35,000 | New Conventional | |
| Open | $226,594 | VA | |
| Previous Owner | $202,338 | FHA | |
| Previous Owner | $201,378 | FHA | |
| Previous Owner | $202,258 | FHA |
Similar Homes in Wimauma, FL
Source: Stellar MLS
MLS Number: TB8390463
APN: U-28-31-20-A8D-000010-00186.0
- 10160 Carloway Hills Dr
- 14812 Boulder Pass Place
- 10204 Carloway Hills Dr
- 14716 Crescent Rock Dr
- 11105 Sumner Rd
- 10221 Carloway Hills Dr
- 14825 Crescent Rock Dr
- 11303 Misty Moss Dr
- 11210 Kelly Green Ave
- 10248 Carloway Hills Dr
- 10251 Carloway Hills Dr
- 11109 Sumner Rd
- 11634 Sumner Rd
- 14853 Crescent Rock Dr
- 14456 Haddon Mist Dr
- 14618 Scottburgh Glen Dr
- 11101 Sumner Rd
- 14524 Dunrobin Dr
- 14426 Haddon Mist Dr
- 14403 Dunrobin Dr
