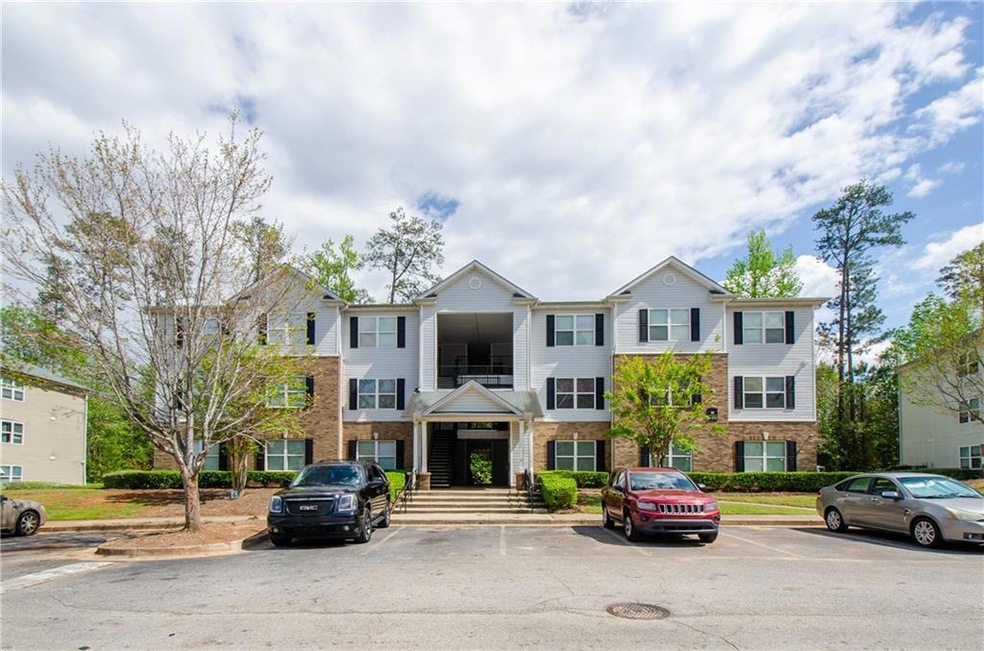10104 Fairington Ridge Cir Lithonia, GA 30038
Lithonia NeighborhoodAbout This Home
This modern, 2006-built condo offers unbeatable value with 1,292 square feet of thoughtfully designed living space! Ideal for first-time homebuyers, investors, or anyone seeking to downsize without compromising on comfort. FEATURES YOU'LL LOVE: 3 spacious bedrooms with generous closet space 2 full bathrooms - no more morning traffic jams! Open concept layout - perfect for entertaining family and friends Low-maintenance living - spend your time enjoying life, not maintaining your home Move-in ready condition - simply unpack and make it your own THE NUMBERS MAKE SENSE: Built in 2006 - enjoy modern construction and contemporary finishes Priced at $145,000 - more affordable than renting in today's market! 1,292 sq ft of living space - spacious yet efficient design maximize your living area with minimal maintenance Don't miss this opportunity to build equity instead of paying someone else's mortgage! With current interest rates still historically competitive, your monthly payment could even be LOWER than rent for similar properties.
Map
Condo Details
Home Type
Condominium
Est. Annual Taxes
$2,219
Year Built
2006
Lot Details
0
Rental Info
- Furnished: Unfurnished
- Tenant Pays: All Utilities, Cable TV, Electricity, Gas, Water
- Credit Report Required: Yes
- Lease Term: 12 Months
- Move In Fee: Yes
- Move In Fee Dollar: 3800.00
- Move Out Fee: Yes
- Move Out Fee: 1900.00
- Per Adult Dollar: 50.00
- Application Fee Per Adult: Yes
Listing Details
- Standard Status: Active
- Property Type: Residential Lease
- MLS Status: Active
- Property Sub Type: Condominium
- Architectural Style: Mid-Rise (up to 5 stories)
- Year Built: 2006
- Levels Stories: One
- Special Features: None
Property Details
- Property: Residential Lease
Interior Features
- Flooring: Carpet, Hardwood
- Appliances: Dishwasher, Electric Range, Electric Water Heater, Microwave, Refrigerator
- Interior Amenities: Walk-In Closet(s)
- Kitchen Features: Breakfast Bar, Laminate Counters
- Common Walls: No One Above
- Additional Rooms: Living Room
- Dining Room Features: Separate Dining Room
- Square Footage: 1292.00
- Spa Features: None
- Window Features: None
Beds/Baths
- Total Bedrooms: 3
- Bedroom Features: Master on Main
- Main Bedrooms: 3
- Total Bathrooms: 2
- Total Full Baths: 2
- Main Full Bathrooms: 2
- Master Bathroom Features: Tub/Shower Combo
Exterior Features
- Construction Materials: Brick 4 Sides
- Roof Type: Composition
- Pool Private: No
Garage/Parking
- Parking Features: Parking Lot
Utilities
- Cooling: Central Air
- Heating: Central, Electric
- Laundry Features: In Kitchen, Laundry Room
- Utilities: Cable Available, Electricity Available, Phone Available, Sewer Available, Water Available
Condo/Co-op/Association
- Community Features: Homeowners Assoc
- Management: Owner Managed
- Subdivision Complex: Fairington Ridge
Schools
- Elementary School: Flat Rock
- Middle School: Lithonia
- High School: Lithonia
Lot Info
- Acres: 0.0300
- Lot Dimensions: 80x120
- Property Attached Yn: No
Tax Info
- Assessor Parcel Number: 16-074-16-140
MLS Schools
- Elementary School: Flat Rock
- High School: Lithonia
- Middle School: Lithonia
Source: First Multiple Listing Service (FMLS)
MLS Number: 7576840
APN: 16-074-16-140
- 10202 Fairington Ridge Cir
- 4204 Fairington Ridge Cir
- 2619 Parrish Ct
- 3204 Fairington Village Dr
- 3202 Fairington Village Dr
- 2649 Parrish Ct
- 4203 Fairington Village Dr
- 5104 Fairington Village Dr
- 14104 Fairington Circle Ridge
- 14104 Fairington Ridge Cir
- 2878 Norfair Loop
- 2892 Norfair Loop
- 2473 Piering Dr
- 5303 Fairington Club Dr
- 6101 Fairington Club Dr
- 8201 Fairington Village Dr
- 8202 Fairington Village Dr
- 10104 Fairington Ridge Cir
- 12101 Fairington Ridge Cir
- 3203 Fairington Ridge Cir
- 1202 Fairington Club Dr
- 2522 Piering Dr
- 14204 Fairington Ridge Cir
- 7302 Fairington Village Dr
- 4101 Fairington Club Dr
- 4103 Fairington Club Dr
- 2547 Piering Dr
- 8304 Fairington Village Dr
- 2835 Norfair Loop
- 3100 Parc Lorraine Unit 3100
- 37 Treeview Dr
- 5847 Trent Walk Dr
- 5963 Sherwood Trace
- 5824 Par Four Ct
- 2102 Par Three Way
- 5588 Fairington Place
- 3054 Aberdeen Way







