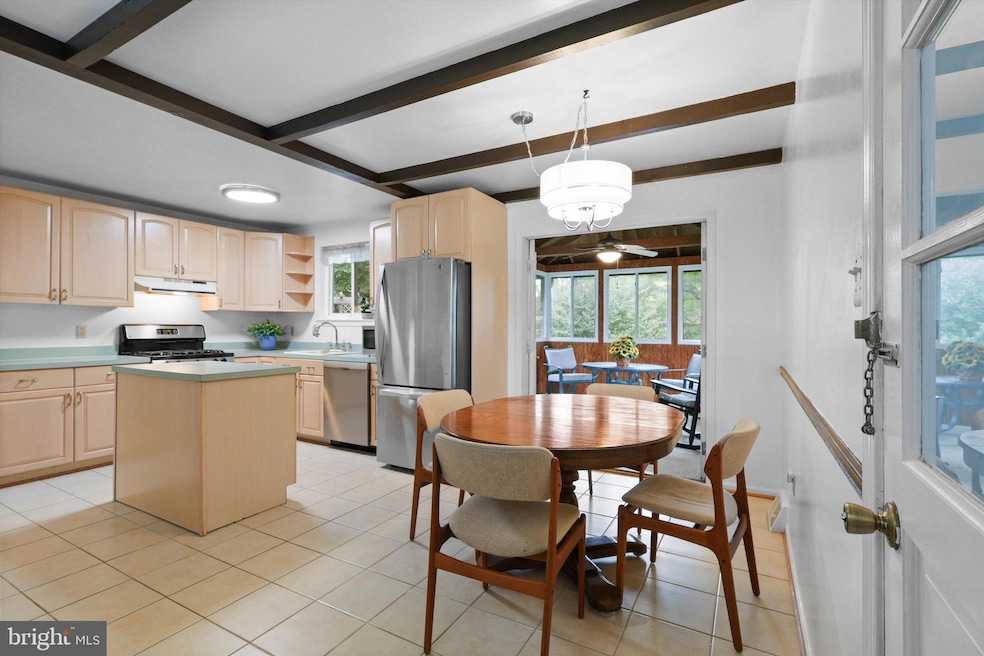
10105 Commonwealth Blvd Fairfax, VA 22032
Estimated payment $4,761/month
Highlights
- Hot Property
- Deck
- Wood Flooring
- Laurel Ridge Elementary School Rated A-
- Rambler Architecture
- Main Floor Bedroom
About This Home
Exceptionally maintained this incredible space, thoughtful updates, and a location that simply can’t be beat. The main level features hardwood floors hidden beneath the carpeting, a sun-filled living room with a stunning bow window, and a generously sized kitchen with plenty of space for dining. The oversized one-car garage connects directly to the kitchen for easy access. Three spacious bedrooms offer excellent closet space, and the bathrooms have been refreshed with updated vanities, lighting, and fixtures. An enclosed porch overlooks the fully fenced rear yard, creating the perfect spot to enjoy morning coffee or evening gatherings.
The rear yard is ideal for entertaining with a sunny elevated deck that minimizes bugs, and both the deck furniture and gas grill convey. The walk-out lower level is a wonderful extension of the home, featuring a family room with a gas-converted wood-burning fireplace, a versatile fourth bedroom that could double as a home office or exercise space, and a convenient half bath. Storage is abundant with a workshop area, a unique “Harry Potter” closet, and a second refrigerator.
Peace of mind comes with updates that include a roof with gutter guards (9.5 years old), newer windows, HVAC system around 10 years old, and kitchen appliances updated within the past several years.
Located in the highly desirable Kings Park West community, you will enjoy neighborhood events including the Fall Festival and Spring Egg Hunt, access to multiple community pools, and the natural beauty of Royal Lake with its park, trails, and summer concerts. The home is within walking distance of sought after Robinson Secondary School and Laurel Ridge Elementary. With Fairfax City just 3 miles away, George Mason University 2.2 miles, the Vienna Metro 6 miles, and easy access to Tysons Corner, the Beltway, Reston, and Northern Virginia Community College, this home is truly close to everything.
Open Saturday and Sunday 2-4pm
Buyer would like to stay in the home until October 17
Home Details
Home Type
- Single Family
Est. Annual Taxes
- $8,090
Year Built
- Built in 1969
Lot Details
- 0.25 Acre Lot
- Property is in very good condition
- Property is zoned 121
Parking
- 1 Car Attached Garage
- Parking Storage or Cabinetry
- Front Facing Garage
- Garage Door Opener
- Driveway
- On-Street Parking
Home Design
- Rambler Architecture
- Brick Exterior Construction
- Slab Foundation
- Vinyl Siding
Interior Spaces
- Property has 2 Levels
- Ceiling Fan
- Fireplace Mantel
- Brick Fireplace
- Gas Fireplace
- Combination Dining and Living Room
Kitchen
- Breakfast Area or Nook
- Eat-In Kitchen
- Gas Oven or Range
- Range Hood
- Extra Refrigerator or Freezer
- Dishwasher
- Disposal
Flooring
- Wood
- Wall to Wall Carpet
- Tile or Brick
Bedrooms and Bathrooms
- Bathtub with Shower
- Walk-in Shower
Laundry
- Dryer
- Washer
Partially Finished Basement
- Walk-Out Basement
- Basement Fills Entire Space Under The House
- Connecting Stairway
- Laundry in Basement
- Basement with some natural light
Outdoor Features
- Deck
- Patio
- Shed
- Porch
Schools
- Laurel Ridge Elementary School
- Robinson Secondary Middle School
- Robinson Secondary High School
Utilities
- Forced Air Heating and Cooling System
- Natural Gas Water Heater
Community Details
- No Home Owners Association
- King Park West Subdivision
Listing and Financial Details
- Tax Lot 277
- Assessor Parcel Number 0684 06 0277
Map
Home Values in the Area
Average Home Value in this Area
Tax History
| Year | Tax Paid | Tax Assessment Tax Assessment Total Assessment is a certain percentage of the fair market value that is determined by local assessors to be the total taxable value of land and additions on the property. | Land | Improvement |
|---|---|---|---|---|
| 2024 | $7,938 | $685,160 | $281,000 | $404,160 |
| 2023 | $7,576 | $671,310 | $281,000 | $390,310 |
| 2022 | $6,642 | $580,860 | $256,000 | $324,860 |
| 2021 | $6,264 | $533,760 | $236,000 | $297,760 |
| 2020 | $6,064 | $512,390 | $221,000 | $291,390 |
| 2019 | $2,953 | $499,080 | $216,000 | $283,080 |
| 2018 | $5,682 | $494,070 | $216,000 | $278,070 |
| 2017 | $5,495 | $473,270 | $206,000 | $267,270 |
| 2016 | $5,258 | $453,880 | $191,000 | $262,880 |
| 2015 | $5,065 | $453,880 | $191,000 | $262,880 |
| 2014 | $4,914 | $441,280 | $181,000 | $260,280 |
Property History
| Date | Event | Price | Change | Sq Ft Price |
|---|---|---|---|---|
| 08/22/2025 08/22/25 | For Sale | $750,000 | -- | $335 / Sq Ft |
Similar Homes in Fairfax, VA
Source: Bright MLS
MLS Number: VAFX2262848
APN: 0684-06-0277
- 5209 Stonington Dr
- 5267 Pumphrey Dr
- 5354 Anchor Ct
- 5322 Stonington Dr
- 4728 Carterwood Dr
- 5122 Pommeroy Dr
- 5386 Abernathy Ct
- 5377 Laura Belle Ln
- 5408 Kennington Place
- 10329 Zion Dr
- 4710 Carterwood Dr
- 5019 Powell Rd
- 5009 Lone Oak Place
- 5135 Richardson Dr
- 10217 Grovewood Way
- 10388 Hampshire Green Ave
- 4773 Farndon Ct
- 10476 Malone Ct
- 5427 Safe Harbor Ct
- 5415 New London Park Dr
- 5202 Ellington Ct
- 5021 Swinton Dr
- 5354 Anchor Ct
- 5315 Danas Crossing Dr
- 5415 Helm Ct
- 10428 Collingham Dr
- 10353 Hampshire Green Ave
- 5513 Ridgeton Hill Ct
- 10483 Malone Ct
- 4796 Gainsborough Dr
- 10307 Colony View Dr
- 4742 Gainsborough Dr
- 4806 Treasure Ct
- 10326 Colony Park Dr
- 4685 Forestdale Dr
- 5540 Talon Ct
- 9926 Lakepointe Ct
- 5571 Hecate Ct
- 5510 Swift Current Ct
- 5529 Corot Ct






