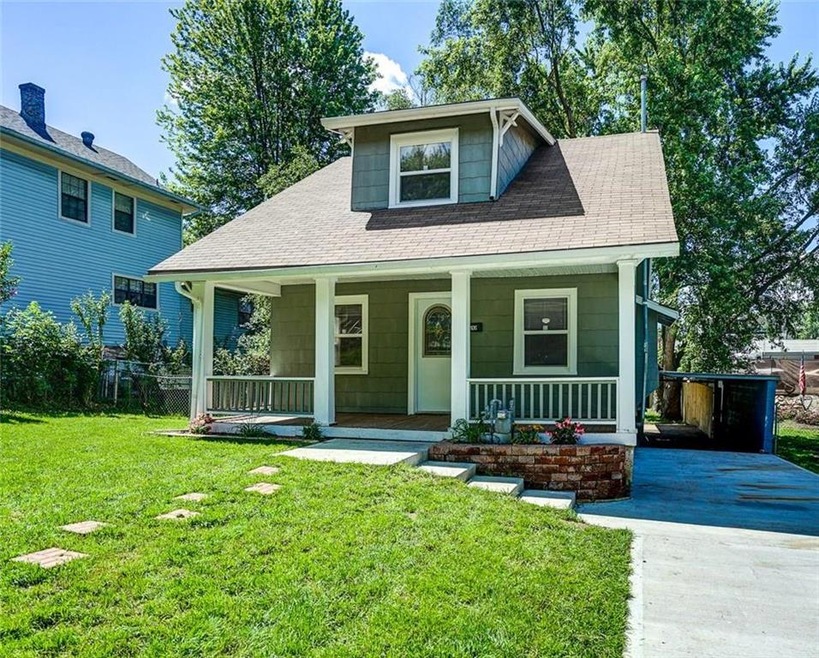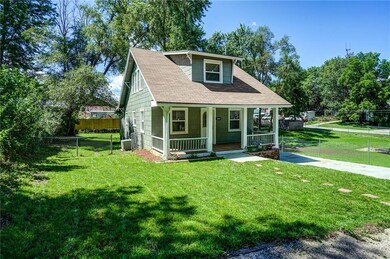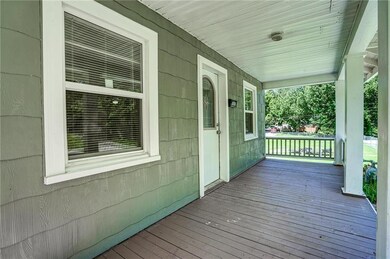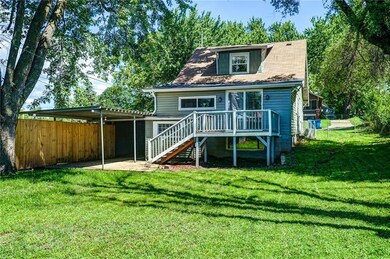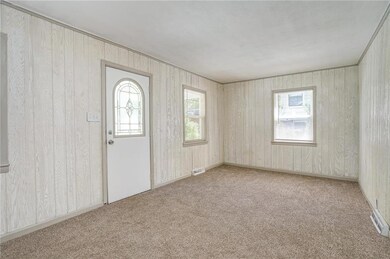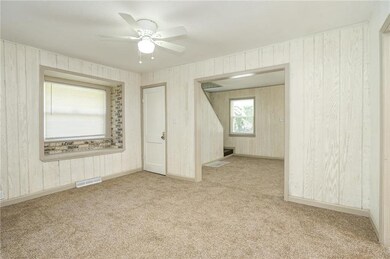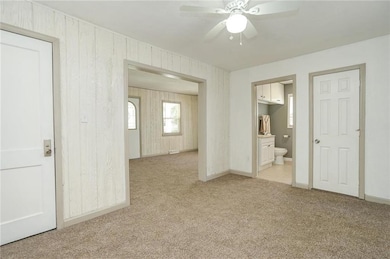
10105 E 11th St S Independence, MO 64053
Mount Washington NeighborhoodHighlights
- Deck
- Traditional Architecture
- Great Room
- Vaulted Ceiling
- Main Floor Primary Bedroom
- Granite Countertops
About This Home
As of July 2024Spacious 1.5/2 Story home in Independence School District. Beautiful remodel with 4 bedroom and 2.5 Baths. Lots of new in this nostalgic home. New roof, windows, blinds, carpet, fixtures, paint and much more. Large 22x7 ft covered front porch, 10x10 ft back deck, 40 ft long carport, storage shed and a 40x20 ft unfinished walk up basement. Extra tall new privacy fence on 2 sides with treed fence line on 3rd side. Large 18x10 ft master bedroom with 10 Ft long walk in closet.
Last Agent to Sell the Property
ReeceNichols - Lees Summit License #2004027141 Listed on: 06/26/2019

Home Details
Home Type
- Single Family
Est. Annual Taxes
- $1,018
Year Built
- Built in 1934
Lot Details
- 4,356 Sq Ft Lot
- Privacy Fence
- Wood Fence
- Aluminum or Metal Fence
- Many Trees
Home Design
- Traditional Architecture
- Frame Construction
- Composition Roof
Interior Spaces
- 1,452 Sq Ft Home
- Wet Bar: Built-in Features, Carpet, Ceiling Fan(s), Walk-In Closet(s), Shades/Blinds, Ceramic Tiles, Shower Over Tub
- Built-In Features: Built-in Features, Carpet, Ceiling Fan(s), Walk-In Closet(s), Shades/Blinds, Ceramic Tiles, Shower Over Tub
- Vaulted Ceiling
- Ceiling Fan: Built-in Features, Carpet, Ceiling Fan(s), Walk-In Closet(s), Shades/Blinds, Ceramic Tiles, Shower Over Tub
- Skylights
- Fireplace
- Some Wood Windows
- Shades
- Plantation Shutters
- Drapes & Rods
- Great Room
- Formal Dining Room
- Fire and Smoke Detector
Kitchen
- Electric Oven or Range
- Granite Countertops
- Laminate Countertops
- Disposal
Flooring
- Wall to Wall Carpet
- Linoleum
- Laminate
- Stone
- Ceramic Tile
- Luxury Vinyl Plank Tile
- Luxury Vinyl Tile
Bedrooms and Bathrooms
- 4 Bedrooms
- Primary Bedroom on Main
- Cedar Closet: Built-in Features, Carpet, Ceiling Fan(s), Walk-In Closet(s), Shades/Blinds, Ceramic Tiles, Shower Over Tub
- Walk-In Closet: Built-in Features, Carpet, Ceiling Fan(s), Walk-In Closet(s), Shades/Blinds, Ceramic Tiles, Shower Over Tub
- Double Vanity
- Built-in Features
Basement
- Basement Fills Entire Space Under The House
- Walk-Up Access
- Laundry in Basement
Parking
- Carport
- Inside Entrance
- Off-Street Parking
Outdoor Features
- Deck
- Enclosed Patio or Porch
Schools
- Sugar Creek Elementary School
- Van Horn High School
Additional Features
- City Lot
- Forced Air Heating and Cooling System
Community Details
- Evanston Golf Lands Subdivision
Listing and Financial Details
- Assessor Parcel Number 27-120-31-09-00-0-00-000
Ownership History
Purchase Details
Home Financials for this Owner
Home Financials are based on the most recent Mortgage that was taken out on this home.Purchase Details
Home Financials for this Owner
Home Financials are based on the most recent Mortgage that was taken out on this home.Purchase Details
Purchase Details
Similar Homes in Independence, MO
Home Values in the Area
Average Home Value in this Area
Purchase History
| Date | Type | Sale Price | Title Company |
|---|---|---|---|
| Warranty Deed | -- | Alliance Nationwide Title | |
| Warranty Deed | -- | Kansas City Title | |
| Corporate Deed | -- | Stewart Title Company | |
| Trustee Deed | $29,750 | None Available |
Mortgage History
| Date | Status | Loan Amount | Loan Type |
|---|---|---|---|
| Open | $197,359 | FHA | |
| Previous Owner | $104,080 | FHA | |
| Previous Owner | $4,163 | Stand Alone Second | |
| Previous Owner | $4,163 | Stand Alone Second | |
| Previous Owner | $24,000 | Future Advance Clause Open End Mortgage | |
| Previous Owner | $55,213 | Fannie Mae Freddie Mac |
Property History
| Date | Event | Price | Change | Sq Ft Price |
|---|---|---|---|---|
| 07/16/2024 07/16/24 | Sold | -- | -- | -- |
| 06/12/2024 06/12/24 | Pending | -- | -- | -- |
| 06/07/2024 06/07/24 | For Sale | $198,500 | +98.5% | $137 / Sq Ft |
| 08/29/2019 08/29/19 | Sold | -- | -- | -- |
| 06/26/2019 06/26/19 | For Sale | $100,000 | -- | $69 / Sq Ft |
Tax History Compared to Growth
Tax History
| Year | Tax Paid | Tax Assessment Tax Assessment Total Assessment is a certain percentage of the fair market value that is determined by local assessors to be the total taxable value of land and additions on the property. | Land | Improvement |
|---|---|---|---|---|
| 2024 | $1,262 | $18,141 | $1,824 | $16,317 |
| 2023 | $1,262 | $18,141 | $1,332 | $16,809 |
| 2022 | $1,245 | $16,340 | $2,234 | $14,106 |
| 2021 | $1,240 | $16,340 | $2,234 | $14,106 |
| 2020 | $1,116 | $14,323 | $2,234 | $12,089 |
| 2019 | $1,100 | $14,323 | $2,234 | $12,089 |
| 2018 | $985 | $12,465 | $1,944 | $10,521 |
| 2017 | $985 | $12,465 | $1,944 | $10,521 |
| 2016 | $983 | $12,153 | $1,566 | $10,587 |
| 2014 | $934 | $11,799 | $1,520 | $10,279 |
Agents Affiliated with this Home
-
Hermes Guardado Ceron

Seller's Agent in 2024
Hermes Guardado Ceron
Keller Williams Realty Partners Inc.
(913) 633-0445
1 in this area
145 Total Sales
-
Peyton Reboulet

Buyer's Agent in 2024
Peyton Reboulet
ReeceNichols- Leawood Town Center
(913) 999-4360
1 in this area
20 Total Sales
-
Kelly Hill Cindy Hill

Seller's Agent in 2019
Kelly Hill Cindy Hill
ReeceNichols - Lees Summit
(816) 935-5551
99 Total Sales
-
Rob Ellerman

Seller Co-Listing Agent in 2019
Rob Ellerman
ReeceNichols - Lees Summit
(816) 304-4434
2 in this area
5,224 Total Sales
-
Jennifer Edlin

Buyer's Agent in 2019
Jennifer Edlin
Keller Williams KC North
(816) 786-5819
101 Total Sales
Map
Source: Heartland MLS
MLS Number: 2173691
APN: 27-120-31-09-00-0-00-000
- 907 S Cedar Ave
- 1226 S Cedar Ave
- 1004 S Home Ave
- 1242 S Hardy Ave
- 9821 E 9th St S
- 10008 E 15th St S
- 804 S Cedar Ave
- 1309 S Ralston Ave
- 1515 S Home Ave
- 616 S Hardy Ave
- 9521 E 13th St S
- 1511 S Evanston Ave
- 9501 E Winner Rd
- 10901 E Truman Rd
- 9600 E 16th St S
- 1002 S Glenwood Ave
- 563 S Ash Ave
- 9617 E Independence Ave
- 809 S Carlisle Ave
- 1610 S Northern Blvd
