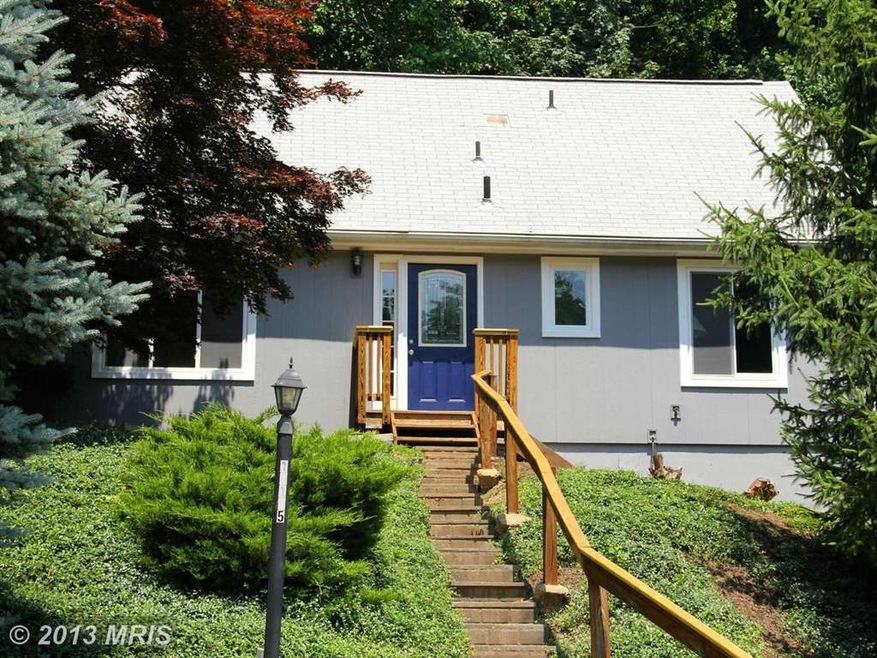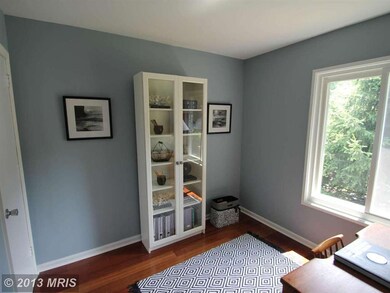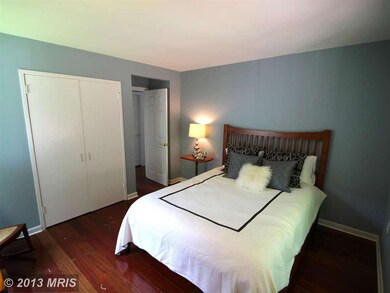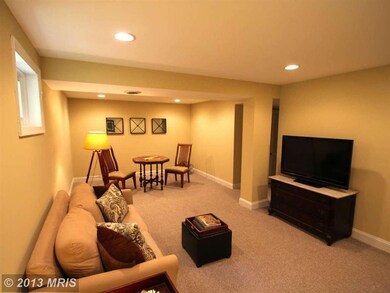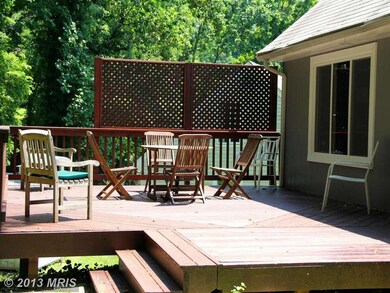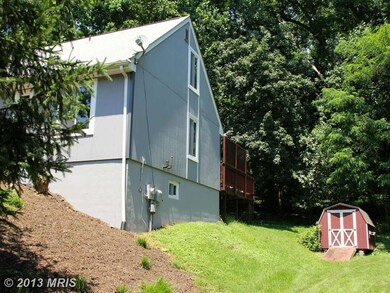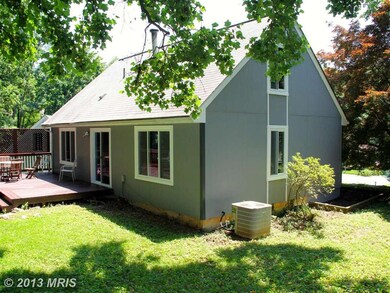
10105 Meredith Ave Silver Spring, MD 20910
Highlights
- Open Floorplan
- Cape Cod Architecture
- Backs to Trees or Woods
- Oakland Terrace Elementary School Rated A
- Deck
- Wood Flooring
About This Home
As of December 2021MUST SEE! Close to NIH, Rock Creek Park and Recreation, Bethesda, Kensington, Rockville. Beautiful Cape Cod in a secluded Cul-de-sac. New fully finished Basement. Brand New Carpets. Freshly Painted throughout the home. New Windows provide insulation from heat cold and street sounds. New Doors, Newer Roof, Heated Bathroom Floor. Deck and Tons of storage. Sweet home close to DC's Best!
Last Agent to Sell the Property
Justin Nielsen
RLAH @properties License #MRIS:121314 Listed on: 06/28/2013

Home Details
Home Type
- Single Family
Est. Annual Taxes
- $4,632
Year Built
- Built in 1974 | Remodeled in 2013
Lot Details
- 8,641 Sq Ft Lot
- Cul-De-Sac
- Partially Fenced Property
- Board Fence
- Landscaped
- No Through Street
- The property's topography is sloped, uphill
- Backs to Trees or Woods
- Property is in very good condition
- Property is zoned R60
Home Design
- Cape Cod Architecture
- Composition Roof
- HardiePlank Type
Interior Spaces
- Property has 3 Levels
- Open Floorplan
- ENERGY STAR Qualified Windows
- Vinyl Clad Windows
- Sliding Doors
- Family Room
- Combination Dining and Living Room
- Den
- Wood Flooring
- Finished Basement
- Basement Windows
- Dryer
- Attic
Kitchen
- Galley Kitchen
- Breakfast Area or Nook
- Microwave
- Dishwasher
- Upgraded Countertops
- Disposal
Bedrooms and Bathrooms
- 4 Bedrooms | 2 Main Level Bedrooms
- En-Suite Primary Bedroom
- 2 Full Bathrooms
Parking
- Parking Space Number Location: 1
- Off-Street Parking
Outdoor Features
- Deck
- Shed
Utilities
- Heating System Uses Oil
- Heat Pump System
- Electric Water Heater
Community Details
- No Home Owners Association
Listing and Financial Details
- Tax Lot 33
- Assessor Parcel Number 161300996074
Ownership History
Purchase Details
Home Financials for this Owner
Home Financials are based on the most recent Mortgage that was taken out on this home.Purchase Details
Home Financials for this Owner
Home Financials are based on the most recent Mortgage that was taken out on this home.Purchase Details
Purchase Details
Similar Homes in Silver Spring, MD
Home Values in the Area
Average Home Value in this Area
Purchase History
| Date | Type | Sale Price | Title Company |
|---|---|---|---|
| Deed | $489,000 | Attorney | |
| Deed | $439,000 | Paragon Title & Escrow Co | |
| Deed | -- | -- | |
| Deed | -- | -- | |
| Deed | $165,900 | -- |
Mortgage History
| Date | Status | Loan Amount | Loan Type |
|---|---|---|---|
| Open | $534,980 | New Conventional | |
| Closed | $464,550 | New Conventional | |
| Previous Owner | $395,100 | New Conventional | |
| Previous Owner | $250,000 | Adjustable Rate Mortgage/ARM |
Property History
| Date | Event | Price | Change | Sq Ft Price |
|---|---|---|---|---|
| 06/18/2025 06/18/25 | Price Changed | $745,000 | -3.9% | $404 / Sq Ft |
| 06/05/2025 06/05/25 | For Sale | $775,000 | +15.9% | $420 / Sq Ft |
| 12/17/2021 12/17/21 | Sold | $668,725 | +11.5% | $383 / Sq Ft |
| 11/29/2021 11/29/21 | Pending | -- | -- | -- |
| 11/23/2021 11/23/21 | For Sale | $600,000 | +22.7% | $344 / Sq Ft |
| 10/26/2015 10/26/15 | Sold | $489,000 | -2.0% | $226 / Sq Ft |
| 09/09/2015 09/09/15 | Pending | -- | -- | -- |
| 08/08/2015 08/08/15 | Price Changed | $499,000 | -3.9% | $231 / Sq Ft |
| 07/17/2015 07/17/15 | For Sale | $519,000 | +18.2% | $240 / Sq Ft |
| 08/20/2013 08/20/13 | Sold | $439,000 | -2.2% | $203 / Sq Ft |
| 07/16/2013 07/16/13 | Pending | -- | -- | -- |
| 07/08/2013 07/08/13 | Price Changed | $449,000 | -7.4% | $208 / Sq Ft |
| 06/28/2013 06/28/13 | For Sale | $485,000 | -- | $225 / Sq Ft |
Tax History Compared to Growth
Tax History
| Year | Tax Paid | Tax Assessment Tax Assessment Total Assessment is a certain percentage of the fair market value that is determined by local assessors to be the total taxable value of land and additions on the property. | Land | Improvement |
|---|---|---|---|---|
| 2024 | $7,278 | $574,600 | $293,900 | $280,700 |
| 2023 | $7,733 | $555,533 | $0 | $0 |
| 2022 | $5,822 | $536,467 | $0 | $0 |
| 2021 | $11,208 | $517,400 | $293,900 | $223,500 |
| 2020 | $10,501 | $504,533 | $0 | $0 |
| 2019 | $5,250 | $491,667 | $0 | $0 |
| 2018 | $5,289 | $478,800 | $268,900 | $209,900 |
| 2017 | $4,635 | $450,600 | $0 | $0 |
| 2016 | -- | $422,400 | $0 | $0 |
| 2015 | $3,758 | $394,200 | $0 | $0 |
| 2014 | $3,758 | $387,500 | $0 | $0 |
Agents Affiliated with this Home
-

Seller's Agent in 2025
Daniel Schuler
Compass
(301) 651-1895
7 in this area
274 Total Sales
-

Seller Co-Listing Agent in 2025
Scott Sachs
Compass
(301) 908-4373
2 in this area
273 Total Sales
-

Seller's Agent in 2021
Philip Kelley
Compass
(301) 873-7635
1 in this area
89 Total Sales
-

Seller's Agent in 2015
Susan Hand
Compass
(703) 608-5056
29 Total Sales
-

Seller Co-Listing Agent in 2015
Jason Mandel
Washington Fine Properties
(202) 498-0208
36 Total Sales
-

Buyer's Agent in 2015
Christopher Kelley
Compass
(301) 807-7447
46 Total Sales
Map
Source: Bright MLS
MLS Number: 1003593584
APN: 13-00996074
- 10205 Capitol View Ave
- 10203 Drumm Ave
- 9812 Hill St
- 10312 Meredith Ave
- 10202 Menlo Ave
- 3009 Dennis Ave
- 3303 Saul Rd
- 9709 Stoneybrook Dr
- 3315 Edgewood Rd
- 9819 Capitol View Ave
- 3107 Fayette Rd
- 10227 Leslie St
- 10213 Duvawn Place
- 10003 Kensington Pkwy
- 10502 Drumm Ave
- 2908 Newcastle Ave
- 10412 Leslie Ct
- 2631 Holman Ave
- 2625 Holman Ave
- 9734 Glen Ave Unit 201-97
