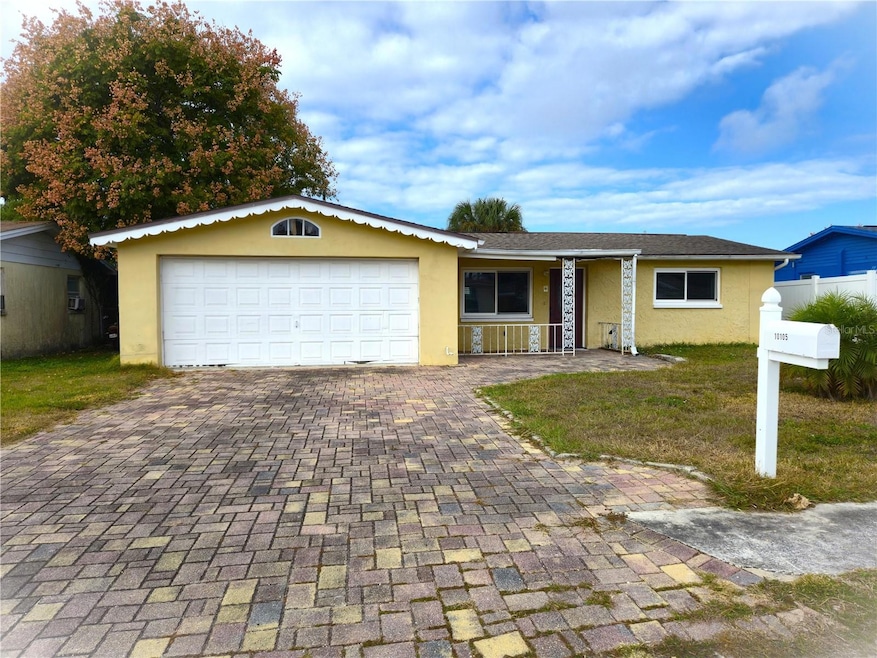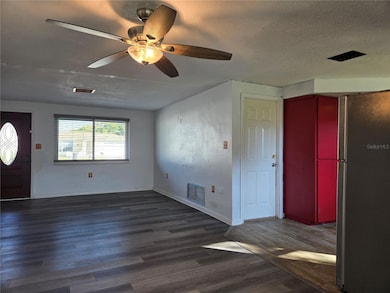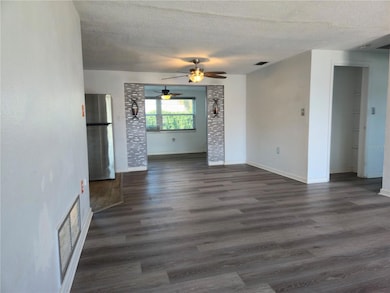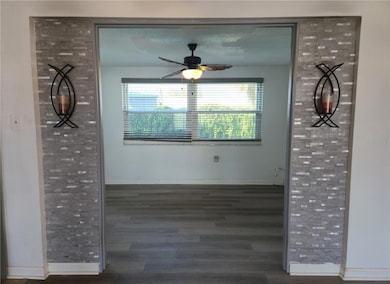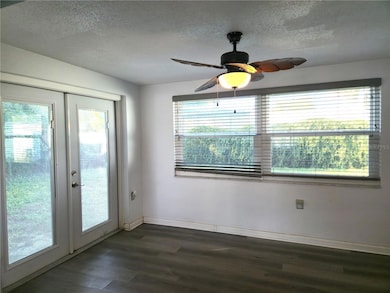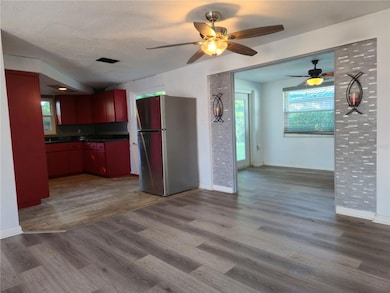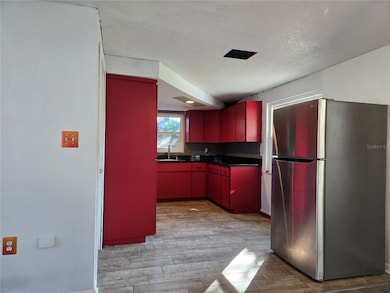10105 Vineyard Ln Port Richey, FL 34668
Estimated payment $1,307/month
Highlights
- City View
- Ranch Style House
- Solid Surface Countertops
- Open Floorplan
- Bonus Room
- No HOA
About This Home
Welcome home to 10105 Vineyard Lane, where comfort, potential, and coastal charm come together in one inviting package. This 2-bedroom, 2-bath single-family home in Port Richey’s sought-after Regency Park neighborhood offers a smart blend of recent updates and value-add opportunity. Step inside to discover brand-new hurricane-rated windows throughout, a newer HVAC system with ductwork (installed just four years ago), and a kitchen with modern appliances only three years old — providing turnkey convenience in all the right places. A head start on updates is already in motion: the second bedroom’s ensuite bath renovation has begun, with tile, vanity, and fixtures on-site for your finishing touch. A new vanity is also included for the main bathroom, offering another easy upgrade. The roof will need replacement, which is reflected in the price — an ideal opportunity to build equity and truly make this home your own.
Outside, you’ll enjoy a nicely sized lot in a quiet community with no HOA and easy access to parks, shopping, restaurants, and the beautiful Gulf Coast. Whether you’re a first-time buyer, downsizer, or savvy investor, this home offers exceptional value, comfort, and potential. Come see why Vineyard Lane is ready to welcome you home.
Listing Agent
REAL SYSTEMS BROKERAGE Brokerage Phone: 727-594-0330 License #3613537 Listed on: 11/17/2025
Home Details
Home Type
- Single Family
Est. Annual Taxes
- $3,659
Year Built
- Built in 1972
Lot Details
- 5,100 Sq Ft Lot
- East Facing Home
- Wood Fence
- Level Lot
- Landscaped with Trees
- Property is zoned R4
Parking
- 2 Car Attached Garage
- Garage Door Opener
Home Design
- Ranch Style House
- Traditional Architecture
- Fixer Upper
- Slab Foundation
- Shingle Roof
- Concrete Siding
- Block Exterior
- Stucco
Interior Spaces
- 1,136 Sq Ft Home
- Open Floorplan
- Shelving
- Ceiling Fan
- Thermal Windows
- ENERGY STAR Qualified Windows
- Blinds
- French Doors
- Combination Dining and Living Room
- Bonus Room
- City Views
Kitchen
- Range
- Microwave
- Dishwasher
- Solid Surface Countertops
Flooring
- Laminate
- Concrete
- Tile
- Luxury Vinyl Tile
Bedrooms and Bathrooms
- 2 Bedrooms
- En-Suite Bathroom
- Walk-In Closet
- 2 Full Bathrooms
- Bathtub with Shower
- Shower Only
Laundry
- Laundry Room
- Laundry in Garage
- Washer Hookup
Outdoor Features
- Covered Patio or Porch
- Rain Gutters
- Private Mailbox
Utilities
- Central Heating and Cooling System
- Vented Exhaust Fan
- Thermostat
- Underground Utilities
Community Details
- No Home Owners Association
- Regency Park Subdivision
Listing and Financial Details
- Visit Down Payment Resource Website
- Tax Lot 465
- Assessor Parcel Number 15-25-16-054A-00000-4650
Map
Home Values in the Area
Average Home Value in this Area
Tax History
| Year | Tax Paid | Tax Assessment Tax Assessment Total Assessment is a certain percentage of the fair market value that is determined by local assessors to be the total taxable value of land and additions on the property. | Land | Improvement |
|---|---|---|---|---|
| 2025 | $3,659 | $165,650 | -- | -- |
| 2024 | $3,659 | $160,990 | -- | -- |
| 2023 | $3,569 | $156,310 | $0 | $0 |
| 2022 | $3,336 | $151,766 | $20,543 | $131,223 |
| 2021 | $1,654 | $91,968 | $18,411 | $73,557 |
| 2020 | $1,504 | $81,141 | $9,206 | $71,935 |
| 2019 | $1,290 | $79,311 | $9,206 | $70,105 |
| 2018 | $1,160 | $67,233 | $9,206 | $58,027 |
| 2017 | $1,044 | $53,931 | $9,206 | $44,725 |
| 2016 | $930 | $47,909 | $8,966 | $38,943 |
| 2015 | $865 | $42,127 | $8,966 | $33,161 |
| 2014 | $773 | $37,386 | $7,752 | $29,634 |
Property History
| Date | Event | Price | List to Sale | Price per Sq Ft | Prior Sale |
|---|---|---|---|---|---|
| 11/17/2025 11/17/25 | For Sale | $190,000 | +40.7% | $167 / Sq Ft | |
| 02/26/2021 02/26/21 | Sold | $135,000 | 0.0% | $119 / Sq Ft | View Prior Sale |
| 01/04/2021 01/04/21 | Pending | -- | -- | -- | |
| 12/14/2020 12/14/20 | Price Changed | $135,000 | -3.6% | $119 / Sq Ft | |
| 12/01/2020 12/01/20 | For Sale | $140,000 | +63.7% | $123 / Sq Ft | |
| 02/01/2019 02/01/19 | Sold | $85,500 | -4.9% | $75 / Sq Ft | View Prior Sale |
| 12/30/2018 12/30/18 | Pending | -- | -- | -- | |
| 12/28/2018 12/28/18 | For Sale | $89,900 | 0.0% | $79 / Sq Ft | |
| 12/23/2018 12/23/18 | Pending | -- | -- | -- | |
| 12/21/2018 12/21/18 | For Sale | $89,900 | -- | $79 / Sq Ft |
Purchase History
| Date | Type | Sale Price | Title Company |
|---|---|---|---|
| Warranty Deed | $135,000 | Keystone Title Agency Inc | |
| Warranty Deed | $85,500 | Dynamic Title Services Llc | |
| Interfamily Deed Transfer | -- | None Available | |
| Warranty Deed | $35,714 | -- |
Mortgage History
| Date | Status | Loan Amount | Loan Type |
|---|---|---|---|
| Open | $132,554 | FHA | |
| Previous Owner | $76,950 | New Conventional | |
| Previous Owner | $51,750 | Purchase Money Mortgage |
Source: Stellar MLS
MLS Number: W7880850
APN: 15-25-16-054A-00000-4650
- 10111 Brandywine Ln
- 10031 Cherry Creek Ln
- 10128 Cherry Creek Ln
- 7001 Heath Dr
- 7010 Westcott Dr
- 6919 Kingston Ct
- 7102 Cherry Laurel Dr
- 7118 Cherry Laurel Dr
- 6841 Tierra Linda St
- 6821 Amarillo St
- 7111 Rockwood Dr
- 10401 Alice M Ct
- 7314 Fox Hollow Dr
- 6923 Tierra Verde St
- 10411 Paula Ct
- 6840 Mesa Verde St
- 7310 Brentwood Dr
- 7334 Fox Hollow Dr
- 7340 Westcott Dr
- 10131 Glen Moor Ln
- 10005 Old Orchard Ln
- 10015 Regency Park Blvd
- 7225 Deerfield Dr
- 6900 Amarillo St
- 6841 Tierra Linda St
- 6825 Amarillo St
- 6905 Alta Vista St
- 7205 Rockwood Dr
- 7315 Brentwood Dr
- 7403 Populus Dr
- 7131 Potomac Dr
- 7114 Potomac Dr
- 7224 Parrot Dr
- 7105 King Arthur Dr
- 7235 Potomac Dr
- 7214 Potomac Dr
- 9820 Glen Moor Ln
- 7414 Potomac Dr
- 9720 Glen Moor Ln
- 10517 Hibiscus Dr
