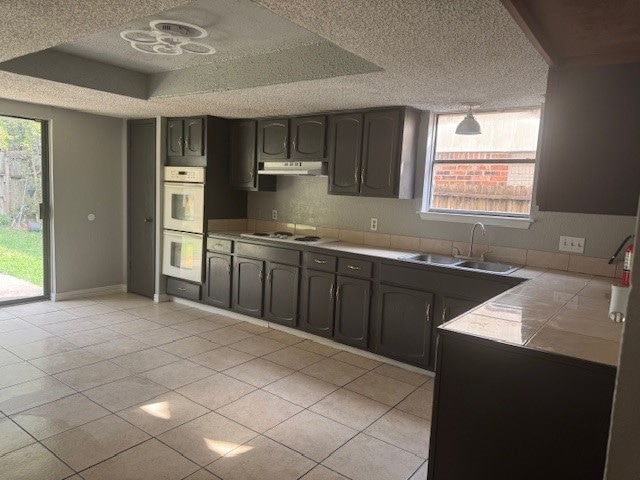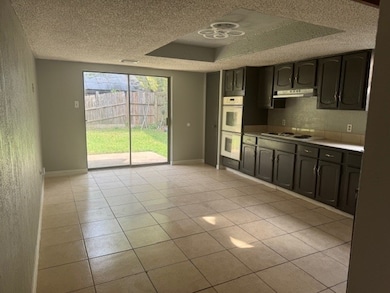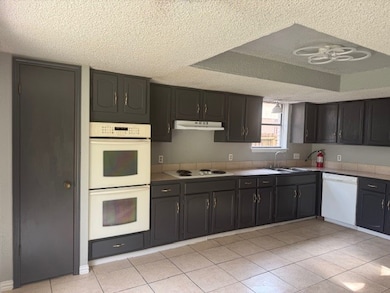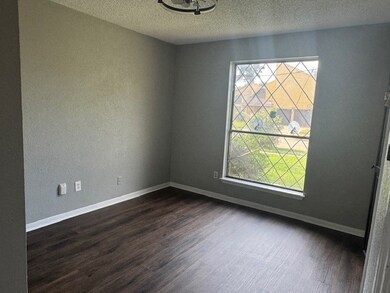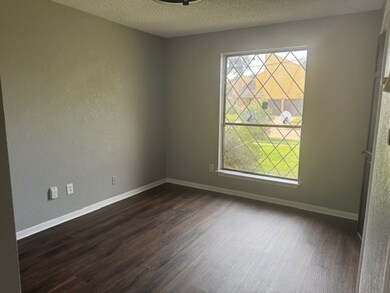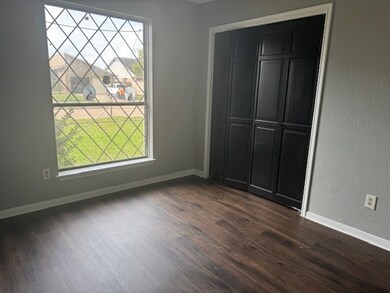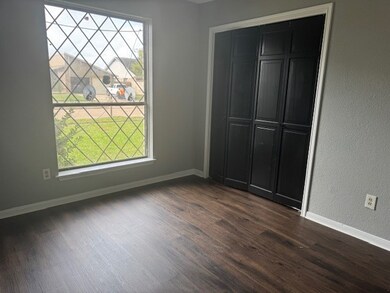10106 Prairie Mist St Houston, TX 77088
Greater Inwood Neighborhood
3
Beds
2
Baths
2,052
Sq Ft
6,930
Sq Ft Lot
Highlights
- Traditional Architecture
- Home Office
- 2 Car Attached Garage
- High Ceiling
- Double Oven
- Double Vanity
About This Home
This 2025 sqft home has a large family room with a fireplace, large kitchen, 3 Bedrooms, office / bonus room, formal dining, two bathrooms, & a large entry way. One side of the garage is closed for storage. Fenced backyard for family fun & play.
Home Details
Home Type
- Single Family
Est. Annual Taxes
- $5,316
Year Built
- Built in 1979
Lot Details
- 6,930 Sq Ft Lot
Parking
- 2 Car Attached Garage
- Garage Door Opener
- Driveway
Home Design
- Traditional Architecture
Interior Spaces
- 2,052 Sq Ft Home
- 1-Story Property
- High Ceiling
- Gas Log Fireplace
- Entrance Foyer
- Family Room
- Combination Kitchen and Dining Room
- Home Office
- Washer and Gas Dryer Hookup
Kitchen
- Double Oven
- Electric Range
- Microwave
- Dishwasher
- Disposal
Bedrooms and Bathrooms
- 3 Bedrooms
- 2 Full Bathrooms
- Double Vanity
- Bathtub with Shower
Schools
- Eiland Elementary School
- Klein Intermediate School
- Klein Forest High School
Utilities
- Central Heating and Cooling System
- Cable TV Available
Listing and Financial Details
- Property Available on 11/25/25
- 12 Month Lease Term
Community Details
Overview
- Front Yard Maintenance
- Inwood West Sec 01 R/P Subdivision
Pet Policy
- No Pets Allowed
Map
Source: Houston Association of REALTORS®
MLS Number: 11046780
APN: 1105140000045
Nearby Homes
- 6703 Casablanca Dr
- 6630 Inwood Dr W
- 6122 Gallant Forest Dr
- 6111 Ogden Forest Dr
- 6114 Elkwood Forest Dr
- 7709 Inwood Dr W
- 6006 Ogden Forest Dr
- 10126 Wild Hollow Ln
- 6023 Elkwood Forest Dr
- 8726 Wildforest Dr
- 9614 Summer Laurel Ln
- 10143 Inwood Hollow Ln
- 5935 Caruso Forest Dr
- 5942 Caruso Forest Dr
- 8918 Bold Forest Dr
- 9519 Summer Laurel Ln
- 32 Regency Ln
- 9515 Summer Laurel Ln
- 10126 Pine Moss Dr
- 6011 Green Falls Dr
- 10106 Lost Trail St
- 8703 Saratoga Forest Dr
- 6030 Gallant Forest Dr
- 9702 Winter Bloom Ln
- 6122 W Mount Houston Rd Unit 4
- 8915 Weyburn Grove Dr
- 17 Regency Ln
- 5850 W Gulf Bank Rd
- 5811 Fair Forest Dr
- 7402 Alabonson Rd Unit 506
- 7402 Alabonson Rd Unit 708
- 7847 Green Lawn Dr Unit 7847
- 5920 Arncliffe Dr
- 8034 Antoine Dr
- 7302 Alabonson Rd
- 8034 Antoine Dr Unit 207
- 8034 Antoine Dr Unit 202
- 9811 Rocktree Dr
- 6003 Long Leaf Dr
- 6807 Spindle Dr
