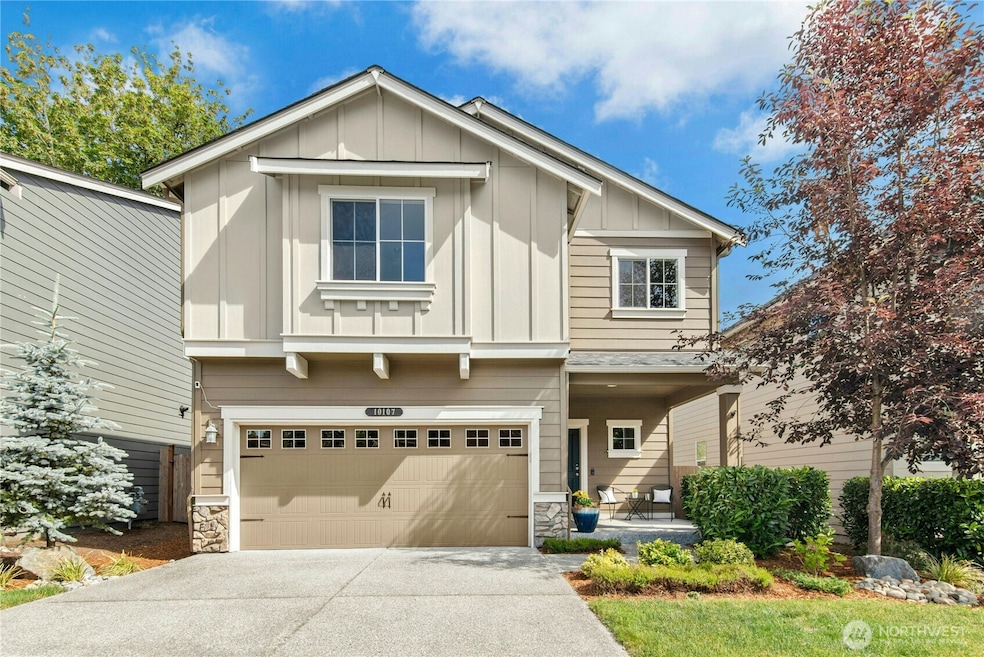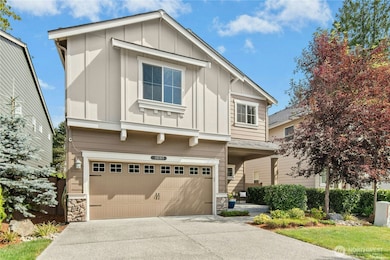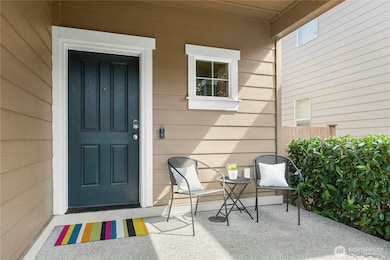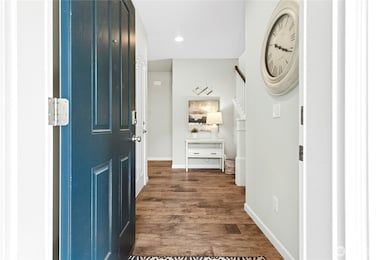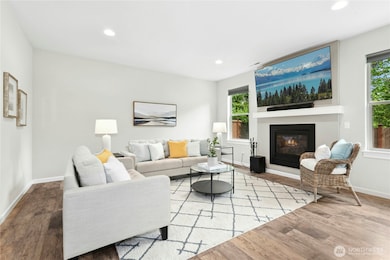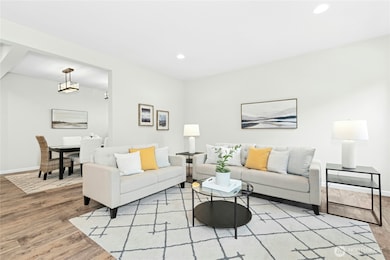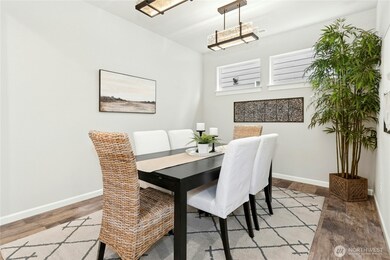Listed by Coldwell Banker Bain
PENDING
$10K PRICE DROP
10107 6th Place SE Lake Stevens, WA 98258
South Lake Stevens NeighborhoodEstimated payment $4,805/month
Total Views
101,208
4
Beds
2.5
Baths
2,362
Sq Ft
$338
Price per Sq Ft
Highlights
- Territorial View
- Electric Vehicle Charging Station
- Storm Windows
- Skyline Elementary School Rated A-
- 2 Car Attached Garage
- Home Security System
About This Home
The Cambridge at Westlake Crossing – 2,362 sq.ft., 4 beds, 2.5 baths. Open-concept great room off dining area, large kitchen with oversized island and nook. New carpet and paint. Spacious primary suite at rear of home with 5-piece bath and abundant natural light. Large upstairs bonus room plus convenient upper-level laundry. Oversized 2-car garage that is EV charging ready, security system. Fully fenced yard with artificial turf—low maintenance, no mowing. Lake Stevens location you'll love!
Source: Northwest Multiple Listing Service (NWMLS)
MLS#: 2394796
Home Details
Home Type
- Single Family
Est. Annual Taxes
- $6,227
Year Built
- Built in 2019
Lot Details
- 3,600 Sq Ft Lot
- Property is Fully Fenced
- Level Lot
- Garden
HOA Fees
- $66 Monthly HOA Fees
Parking
- 2 Car Attached Garage
Home Design
- Block Foundation
- Composition Roof
- Cement Board or Planked
Interior Spaces
- 2,362 Sq Ft Home
- 2-Story Property
- Gas Fireplace
- Dining Room
- Territorial Views
Kitchen
- Stove
- Microwave
- Dishwasher
- Disposal
Flooring
- Carpet
- Laminate
Bedrooms and Bathrooms
- 4 Bedrooms
- Bathroom on Main Level
Laundry
- Dryer
- Washer
Home Security
- Home Security System
- Storm Windows
Utilities
- High Efficiency Air Conditioning
- Central Air
- High Efficiency Heating System
- Heat Pump System
- Water Heater
Community Details
- Lake Stevens Subdivision
- The community has rules related to covenants, conditions, and restrictions
- Electric Vehicle Charging Station
Listing and Financial Details
- Down Payment Assistance Available
- Visit Down Payment Resource Website
- Tax Lot 18
- Assessor Parcel Number 01179300001800
Map
Create a Home Valuation Report for This Property
The Home Valuation Report is an in-depth analysis detailing your home's value as well as a comparison with similar homes in the area
Home Values in the Area
Average Home Value in this Area
Tax History
| Year | Tax Paid | Tax Assessment Tax Assessment Total Assessment is a certain percentage of the fair market value that is determined by local assessors to be the total taxable value of land and additions on the property. | Land | Improvement |
|---|---|---|---|---|
| 2025 | $5,921 | $683,500 | $282,000 | $401,500 |
| 2024 | $5,921 | $640,500 | $253,000 | $387,500 |
| 2023 | $5,664 | $663,600 | $263,000 | $400,600 |
| 2022 | $5,296 | $512,400 | $191,000 | $321,400 |
| 2020 | $4,739 | $427,000 | $137,700 | $289,300 |
| 2019 | $734 | $137,700 | $137,700 | $0 |
| 2018 | $0 | $0 | $0 | $0 |
Source: Public Records
Property History
| Date | Event | Price | Change | Sq Ft Price |
|---|---|---|---|---|
| 09/05/2025 09/05/25 | Pending | -- | -- | -- |
| 08/11/2025 08/11/25 | Price Changed | $799,000 | -1.2% | $338 / Sq Ft |
| 06/20/2025 06/20/25 | For Sale | $809,000 | -- | $343 / Sq Ft |
Source: Northwest Multiple Listing Service (NWMLS)
Purchase History
| Date | Type | Sale Price | Title Company |
|---|---|---|---|
| Quit Claim Deed | -- | Accommodation |
Source: Public Records
Mortgage History
| Date | Status | Loan Amount | Loan Type |
|---|---|---|---|
| Open | $200,000 | Credit Line Revolving |
Source: Public Records
Source: Northwest Multiple Listing Service (NWMLS)
MLS Number: 2394796
APN: 011793-000-018-00
Nearby Homes
- 10213 6th Place SE
- 10202 7th Place SE
- 626 103rd Ct SE Unit 7
- 10412 103rd Ct SE Unit 23
- 328 101st Ave SE
- 618 103rd Ct SE
- 618 103rd Ct SE Unit 5
- 609 103rd Ct SE Unit 12
- 10304 6th Place SE
- 10304 6th Place SE Unit 13
- 10312 6th Place SE
- 10312 6th Place SE Unit 15
- 10316 6th Place SE
- 10316 6th Place SE Unit 16
- 825 99th Ave SE
- 9806 6th Place SE
- 10328 6th Place SE Unit 19
- 10332 6th Place SE
- 10332 6th Place SE Unit 20
- 10408 6th Place SE Unit 22
