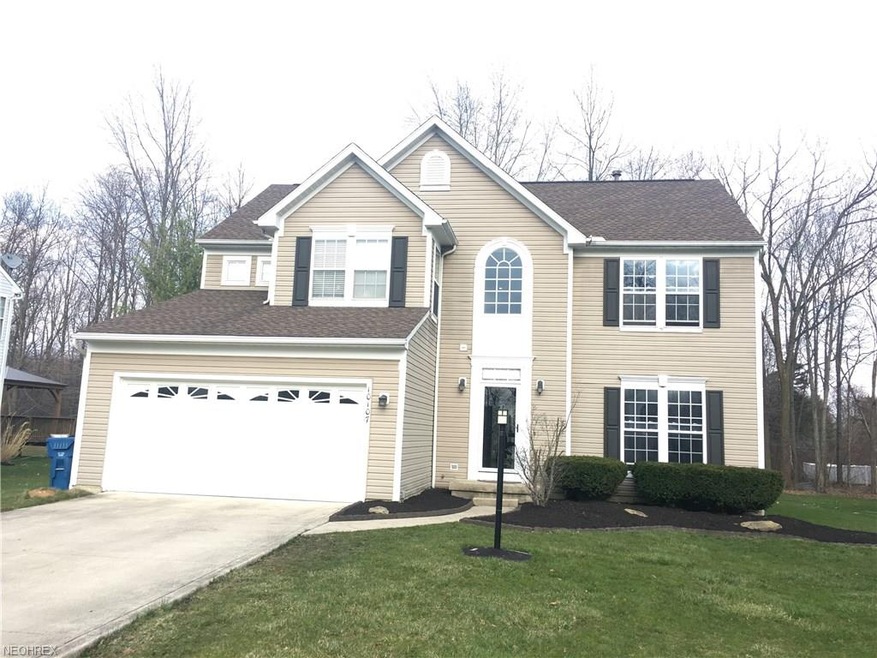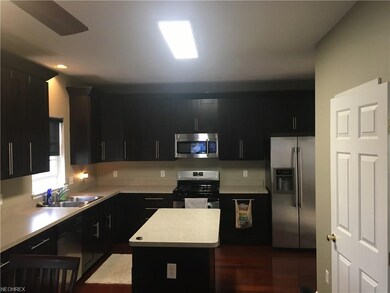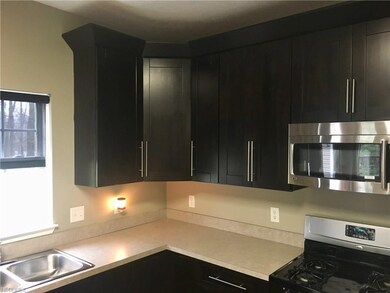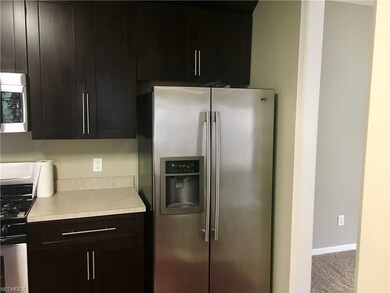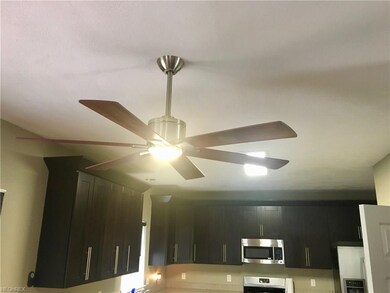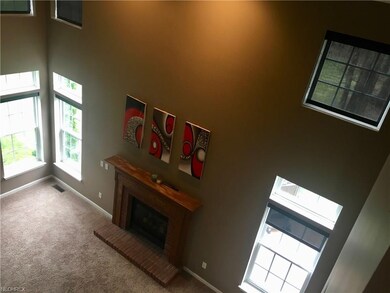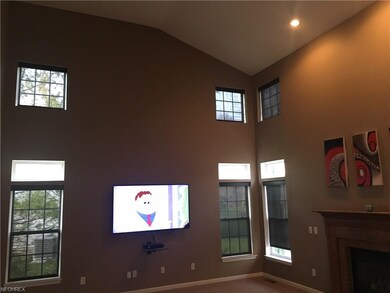
10107 Brook Rd Olmsted Falls, OH 44138
Highlights
- Spa
- Colonial Architecture
- 2 Car Attached Garage
- Falls-Lenox Primary Elementary School Rated A-
- 1 Fireplace
- Patio
About This Home
As of March 2020Spacious Colonial in a great neighborhood with a community center and pool/tennis (Falls pointe). This home was built in 2001 and has many updates and upgrades. Windows feature solar shades. Large eat-in kitchen with cabinets that have been updated (new faces and hardware). Bathrooms have been updated. House features a two-story foyer and 9 foot ceilings. The master bedroom has vaulted ceiling as well. All closets feature custom California laminate closet systems. The basement is finished with large theater/rec room (already wired for surround sound with remaining TV mount). and a smaller room that could be a great office or 4th bedroom. Outside you will find a 1 yr-old 5-6 person hot tub that is still under warranty and all features work perfectly. The large stamped patio has been sealed recently and leads out to large backyard with grass and wooded area. Awesome Newer roof - still under warranty! All stainless steel appliances and washer and dryer to remain! Don’t miss out - easy to show!
Last Agent to Sell the Property
Howard Hanna License #2010002648 Listed on: 04/12/2018

Home Details
Home Type
- Single Family
Year Built
- Built in 2000
Lot Details
- 0.45 Acre Lot
- Lot Dimensions are 94x273
- West Facing Home
HOA Fees
- $37 Monthly HOA Fees
Parking
- 2 Car Attached Garage
Home Design
- Colonial Architecture
- Asphalt Roof
- Vinyl Construction Material
Interior Spaces
- 2-Story Property
- 1 Fireplace
- Finished Basement
- Basement Fills Entire Space Under The House
Kitchen
- Range
- Microwave
- Dishwasher
Bedrooms and Bathrooms
- 3 Bedrooms
Laundry
- Dryer
- Washer
Outdoor Features
- Spa
- Patio
Utilities
- Forced Air Heating and Cooling System
- Heating System Uses Gas
Community Details
- Association fees include recreation
- Falls Pointe Community
Listing and Financial Details
- Assessor Parcel Number 290-06-014
Ownership History
Purchase Details
Home Financials for this Owner
Home Financials are based on the most recent Mortgage that was taken out on this home.Purchase Details
Home Financials for this Owner
Home Financials are based on the most recent Mortgage that was taken out on this home.Purchase Details
Home Financials for this Owner
Home Financials are based on the most recent Mortgage that was taken out on this home.Purchase Details
Purchase Details
Home Financials for this Owner
Home Financials are based on the most recent Mortgage that was taken out on this home.Similar Homes in the area
Home Values in the Area
Average Home Value in this Area
Purchase History
| Date | Type | Sale Price | Title Company |
|---|---|---|---|
| Warranty Deed | $320,000 | Ohio Real Title | |
| Warranty Deed | $247,000 | Ohio Real Title | |
| Special Warranty Deed | $172,500 | Phoenix Title Agency | |
| Sheriffs Deed | $220,000 | Attorney | |
| Corporate Deed | $218,300 | Nvr Title Agency Llc |
Mortgage History
| Date | Status | Loan Amount | Loan Type |
|---|---|---|---|
| Open | $50,000 | New Conventional | |
| Open | $252,000 | New Conventional | |
| Previous Owner | $30,000 | Credit Line Revolving | |
| Previous Owner | $242,526 | FHA | |
| Previous Owner | $25,000 | Credit Line Revolving | |
| Previous Owner | $146,625 | Purchase Money Mortgage | |
| Previous Owner | $261,250 | Unknown | |
| Previous Owner | $46,700 | Stand Alone Second | |
| Previous Owner | $211,702 | No Value Available |
Property History
| Date | Event | Price | Change | Sq Ft Price |
|---|---|---|---|---|
| 03/02/2020 03/02/20 | Sold | $320,000 | -8.6% | $104 / Sq Ft |
| 01/13/2020 01/13/20 | Pending | -- | -- | -- |
| 01/08/2020 01/08/20 | For Sale | $350,000 | +41.7% | $113 / Sq Ft |
| 06/19/2018 06/19/18 | Sold | $247,000 | -1.2% | $72 / Sq Ft |
| 05/07/2018 05/07/18 | Pending | -- | -- | -- |
| 04/27/2018 04/27/18 | Price Changed | $249,900 | -5.7% | $72 / Sq Ft |
| 04/19/2018 04/19/18 | Price Changed | $264,900 | -7.1% | $77 / Sq Ft |
| 04/12/2018 04/12/18 | For Sale | $285,000 | -- | $83 / Sq Ft |
Tax History Compared to Growth
Tax History
| Year | Tax Paid | Tax Assessment Tax Assessment Total Assessment is a certain percentage of the fair market value that is determined by local assessors to be the total taxable value of land and additions on the property. | Land | Improvement |
|---|---|---|---|---|
| 2024 | $9,953 | $155,540 | $29,575 | $125,965 |
| 2023 | $8,765 | $112,010 | $26,360 | $85,650 |
| 2022 | $8,697 | $112,000 | $26,355 | $85,645 |
| 2021 | $8,611 | $112,000 | $26,360 | $85,650 |
| 2020 | $8,027 | $92,580 | $23,730 | $68,850 |
| 2019 | $7,125 | $264,500 | $67,800 | $196,700 |
| 2018 | $7,271 | $92,580 | $23,730 | $68,850 |
| 2017 | $6,285 | $73,540 | $20,300 | $53,240 |
| 2016 | $6,256 | $73,540 | $20,300 | $53,240 |
| 2015 | $6,475 | $73,540 | $20,300 | $53,240 |
| 2014 | $6,475 | $72,110 | $19,920 | $52,190 |
Agents Affiliated with this Home
-

Seller's Agent in 2020
Kathleen Chisar
RE/MAX
(216) 973-3500
4 in this area
128 Total Sales
-

Buyer's Agent in 2020
Bev Montgomery
Howard Hanna
(440) 821-8585
93 Total Sales
-

Seller's Agent in 2018
Brian Biddulph
Howard Hanna
(440) 263-8170
1 in this area
20 Total Sales
Map
Source: MLS Now
MLS Number: 3989087
APN: 290-06-014
- 10050 Brook Rd
- 9767 Tuttle Rd
- 9111 Devonshire Dr
- 27200 Cliffside Cir
- 0 Sprague Rd
- 27272 Sprague Rd
- 9591 Beatrice Ln
- 27334 Wheaton Place
- 27374 Wheaton Place
- 9422 Driftwood Dr
- 26774 Springfield Cir
- 9034 Huxley Ln
- 9140 Tiller Dr
- 9494 Fernwood Dr
- 26898 Schady Rd
- 8706 Stearns Rd
- 26585 Sussex Dr Unit 26585
- 9301 Sussex Dr Unit 9301
- 9291 Sussex Dr Unit 9291
- 26460 Redwood Dr
