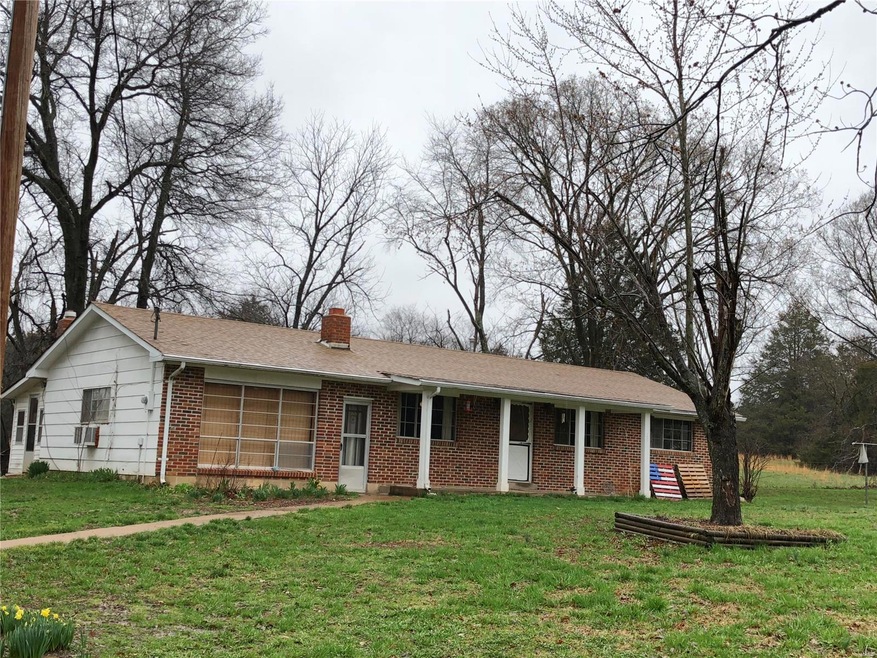
Highlights
- Horses Allowed On Property
- Ranch Style House
- 2 Car Detached Garage
- 29.5 Acre Lot
- Covered patio or porch
- Oversized Parking
About This Home
As of March 202129+/- Acres! Ranch home with detached over sized 2 car garage with concrete floor. This is not just a garage, It has plenty of workshop room, loft for storage/hay loft. Garage is large enough to park several autos or trackers. Home has a nice size Kitchen with built in Bookshelves, Large Living room with brick front fireplace, Bathroom with washer & dryer hookup & 2 bedrooms. There was a large Family Room but renters built a wall divider to make additional bedrooms. These rooms could be use for bedrooms but they do not have closets. One of the rooms has a flue for a free standing stove. The Sunroom leads outside. The back porch has been enclosed & made into another bathroom with shower & additional washer & dryer hookup. Back outside you will see the other small outbuilding that could be used for various things like storage for small equipment. The land has great potential. Some fencing possible for horses or cattle. Sellers are related to Listing Agent. Sellers are selling as is.
Last Agent to Sell the Property
Heartland Realty License #2002011977 Listed on: 11/08/2018
Home Details
Home Type
- Single Family
Est. Annual Taxes
- $573
Year Built
- 1974
Lot Details
- 29.5 Acre Lot
- Partially Fenced Property
Parking
- 2 Car Detached Garage
- Oversized Parking
- Additional Parking
- Off-Street Parking
Home Design
- Ranch Style House
- Traditional Architecture
- Brick or Stone Veneer Front Elevation
- Frame Construction
Interior Spaces
- 1,344 Sq Ft Home
- Built-in Bookshelves
- Wood Burning Fireplace
- Living Room with Fireplace
- Combination Kitchen and Dining Room
- Partially Carpeted
- Crawl Space
- Laundry on main level
Kitchen
- Eat-In Kitchen
- Dishwasher
- Built-In or Custom Kitchen Cabinets
Bedrooms and Bathrooms
- 2 Main Level Bedrooms
- Possible Extra Bedroom
- 2 Full Bathrooms
Utilities
- Forced Air Heating and Cooling System
- Cooling System Mounted To A Wall/Window
- Propane
- Well
- Electric Water Heater
- Septic System
Additional Features
- Covered patio or porch
- Horses Allowed On Property
Similar Home in Cadet, MO
Home Values in the Area
Average Home Value in this Area
Property History
| Date | Event | Price | Change | Sq Ft Price |
|---|---|---|---|---|
| 08/02/2025 08/02/25 | Pending | -- | -- | -- |
| 07/17/2025 07/17/25 | For Sale | $415,900 | +84.9% | $223 / Sq Ft |
| 03/15/2021 03/15/21 | Sold | -- | -- | -- |
| 02/11/2021 02/11/21 | For Sale | $224,900 | +40.7% | $167 / Sq Ft |
| 12/27/2018 12/27/18 | Sold | -- | -- | -- |
| 11/08/2018 11/08/18 | For Sale | $159,900 | -- | $119 / Sq Ft |
Tax History Compared to Growth
Tax History
| Year | Tax Paid | Tax Assessment Tax Assessment Total Assessment is a certain percentage of the fair market value that is determined by local assessors to be the total taxable value of land and additions on the property. | Land | Improvement |
|---|---|---|---|---|
| 2024 | $573 | $10,530 | $1,930 | $8,600 |
| 2023 | $570 | $10,530 | $1,930 | $8,600 |
| 2022 | $570 | $10,530 | $1,930 | $8,600 |
| 2021 | $575 | $10,560 | $1,960 | $8,600 |
| 2020 | $366 | $10,560 | $1,960 | $8,600 |
| 2019 | $576 | $10,560 | $1,960 | $8,600 |
| 2018 | $578 | $10,580 | $0 | $0 |
| 2017 | $576 | $10,580 | $1,980 | $8,600 |
| 2016 | $568 | $10,580 | $1,980 | $8,600 |
| 2014 | -- | $10,550 | $0 | $0 |
| 2013 | -- | $10,550 | $0 | $0 |
| 2012 | -- | $10,550 | $0 | $0 |
Agents Affiliated with this Home
-

Seller's Agent in 2025
Richard Deason
Keller Williams Realty Platinum
(573) 760-9956
173 Total Sales
-

Buyer's Agent in 2025
Clinton Hafley
Hafley Real Estate
(314) 575-1869
90 Total Sales
-

Seller's Agent in 2021
Holly Crump
EXP Realty, LLC
(314) 458-4704
301 Total Sales
-

Seller Co-Listing Agent in 2021
Debbie Langanke
EXP Realty, LLC
(314) 960-6739
85 Total Sales
-
D
Buyer's Agent in 2021
Derick Walker
KBH Realty Group
-

Seller's Agent in 2018
Patty Hammond
Heartland Realty
(314) 960-4580
69 Total Sales
Map
Source: MARIS MLS
MLS Number: MIS18088313
APN: 11-3.0-007-000-000-005.00000
- 10250 Settles Rd
- 10455 Pat Daly Rd
- 11142 State Highway 47
- 0 Cyclone Rd
- 0 Sugarloaf Rd
- Tract 1 Dusty Rd
- 10231 Autumn Rd
- 10021 Bugle Rd
- 14682 N State Highway 21
- 10041 Fox Haven Rd
- 21741 N State Highway 21
- 1 Powder Springs Lake Rd
- 10335 Northwood Dr
- 12103 State Hwy E
- 2 Rita Rd
- 10099 Redrock Rd
- Off Old State Hwy 47
- 10887 Wicket Rd
- 10219 Jolly Rd
- 40 AC Roderick Rd
