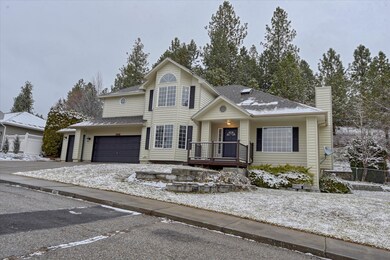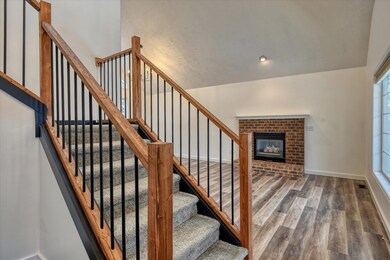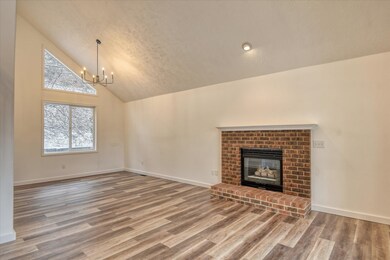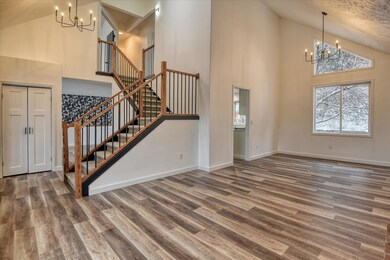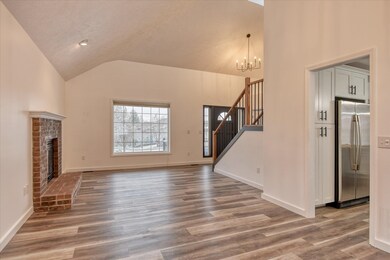
10108 N Seminole Dr Spokane, WA 99208
North Indian Trail NeighborhoodHighlights
- Territorial View
- Solid Surface Countertops
- Fenced Yard
- Cathedral Ceiling
- No HOA
- Skylights
About This Home
As of February 2025Welcome to this beautifully updated 6-bedroom, 3.5-bathroom home, offering over 3,000 sqft of modern living space in the sought-after Indian Trail Neighborhood. From the moment you step inside, you'll be captivated by the brand-new flooring and the completely redesigned kitchen, featuring granite countertops and ample space for entertaining. The upstairs provides flexibility with 4 bedrooms or 3 bedrooms plus an office, making it perfect for a variety of lifestyles. The large Primary suite has been recently updated and serves as a true retreat, featuring a luxurious garden tub, double sinks, a walk-in closet, and stunning sunset views to end your day on a perfect note. Spacious 3-car garage for your vehicles and hobbies to ensure both comfort and style. Nestled in a quiet and welcoming community, this move-in-ready home offers a modern feel in a prime location. Don't miss the opportunity to make this stunning property your own!
Last Agent to Sell the Property
eXp Realty, LLC Branch License #110297 Listed on: 01/13/2025

Home Details
Home Type
- Single Family
Est. Annual Taxes
- $4,938
Year Built
- Built in 1990
Lot Details
- 0.3 Acre Lot
- Fenced Yard
- Sprinkler System
- Hillside Location
Parking
- 3 Car Attached Garage
- Garage Door Opener
Home Design
- Hardboard
Interior Spaces
- 3,078 Sq Ft Home
- 2-Story Property
- Woodwork
- Cathedral Ceiling
- Skylights
- Gas Fireplace
- Territorial Views
- Basement Fills Entire Space Under The House
Kitchen
- Free-Standing Range
- Dishwasher
- Kitchen Island
- Solid Surface Countertops
Bedrooms and Bathrooms
- 6 Bedrooms
- 4 Bathrooms
Schools
- Salk Middle School
- Shadle Park High School
Utilities
- Forced Air Heating and Cooling System
- Furnace
- Hot Water Provided By Condo Association
Community Details
- No Home Owners Association
- Community Deck or Porch
Listing and Financial Details
- Assessor Parcel Number 26154.4007
Ownership History
Purchase Details
Home Financials for this Owner
Home Financials are based on the most recent Mortgage that was taken out on this home.Purchase Details
Home Financials for this Owner
Home Financials are based on the most recent Mortgage that was taken out on this home.Purchase Details
Home Financials for this Owner
Home Financials are based on the most recent Mortgage that was taken out on this home.Purchase Details
Home Financials for this Owner
Home Financials are based on the most recent Mortgage that was taken out on this home.Similar Homes in Spokane, WA
Home Values in the Area
Average Home Value in this Area
Purchase History
| Date | Type | Sale Price | Title Company |
|---|---|---|---|
| Warranty Deed | $557,500 | Wfg National Title | |
| Interfamily Deed Transfer | -- | Cw Title And Escrow | |
| Interfamily Deed Transfer | -- | First American | |
| Warranty Deed | $279,000 | Spokane County Title Co |
Mortgage History
| Date | Status | Loan Amount | Loan Type |
|---|---|---|---|
| Open | $332,500 | New Conventional | |
| Previous Owner | $310,000 | New Conventional | |
| Previous Owner | $283,700 | VA | |
| Previous Owner | $284,998 | VA |
Property History
| Date | Event | Price | Change | Sq Ft Price |
|---|---|---|---|---|
| 02/11/2025 02/11/25 | Sold | $557,500 | +1.4% | $181 / Sq Ft |
| 01/16/2025 01/16/25 | Pending | -- | -- | -- |
| 01/13/2025 01/13/25 | For Sale | $549,990 | -- | $179 / Sq Ft |
Tax History Compared to Growth
Tax History
| Year | Tax Paid | Tax Assessment Tax Assessment Total Assessment is a certain percentage of the fair market value that is determined by local assessors to be the total taxable value of land and additions on the property. | Land | Improvement |
|---|---|---|---|---|
| 2025 | $5,018 | $517,600 | $95,000 | $422,600 |
| 2024 | $5,018 | $506,000 | $90,000 | $416,000 |
| 2023 | $4,984 | $509,900 | $80,000 | $429,900 |
| 2022 | $4,501 | $509,900 | $80,000 | $429,900 |
| 2021 | $4,317 | $363,200 | $50,000 | $313,200 |
| 2020 | $3,903 | $316,300 | $40,000 | $276,300 |
| 2019 | $3,569 | $298,700 | $35,000 | $263,700 |
| 2018 | $3,831 | $275,500 | $35,000 | $240,500 |
| 2017 | $3,564 | $261,000 | $35,000 | $226,000 |
| 2016 | $3,322 | $238,000 | $35,000 | $203,000 |
| 2015 | $3,247 | $227,600 | $35,000 | $192,600 |
| 2014 | -- | $230,200 | $35,000 | $195,200 |
| 2013 | -- | $0 | $0 | $0 |
Agents Affiliated with this Home
-
Jeremy Bouchey

Seller's Agent in 2025
Jeremy Bouchey
eXp Realty, LLC Branch
(509) 979-0021
1 in this area
17 Total Sales
-
Kevin Jones

Buyer's Agent in 2025
Kevin Jones
Keller Williams Spokane - Main
(509) 951-9459
8 in this area
193 Total Sales
Map
Source: Spokane Association of REALTORS®
MLS Number: 202510790
APN: 26154.4007
- 10505 N Skyline Dr
- 4710 W Alpine Dr
- 5009 W Navaho Ave
- 10585 N Paiute Dr
- 9916 N Wieber Dr
- 10806 N Beaverhead Rd
- 10760 N Beaverhead Rd
- 10704 N Beaverhead Rd
- 4243 W Tolliver Ct
- Merlot Plan at Woodridge - Gallery Collection
- Fairweather 3-car Plan at Woodridge - Platinum Collection
- Meridian Plan at Woodridge - Platinum Collection
- Logan 3-car Plan at Woodridge - Platinum Collection
- Prindle Plan at Woodridge - Platinum Collection
- Meridian 3-car Plan at Woodridge - Platinum Collection
- Kenmore Plan at Woodridge - Gallery Collection
- Benton 3-car Plan at Woodridge - Platinum Collection
- Riesling 3-Car Plan at Woodridge - Gallery Collection
- Canterwood Plan at Woodridge - Gallery Collection
- Merlot 3-Car Plan at Woodridge - Gallery Collection

