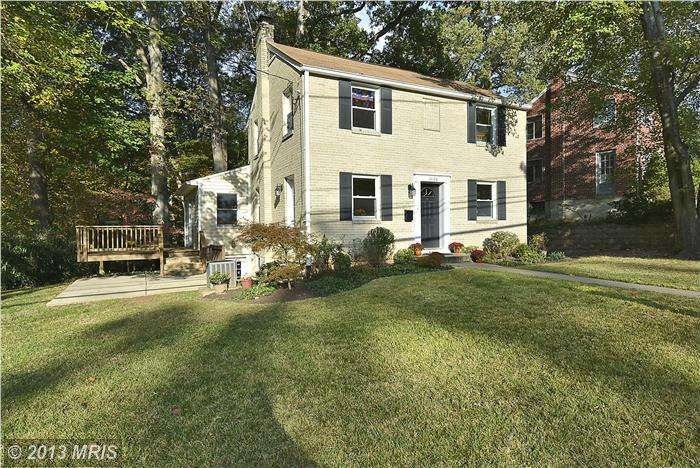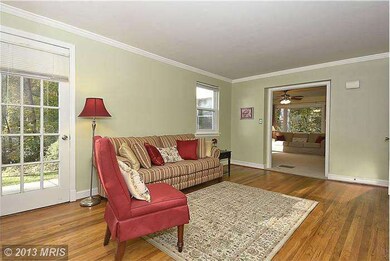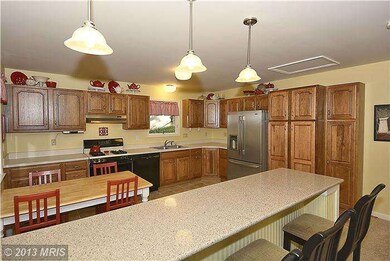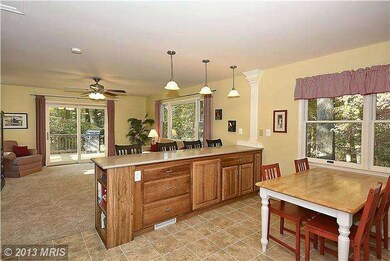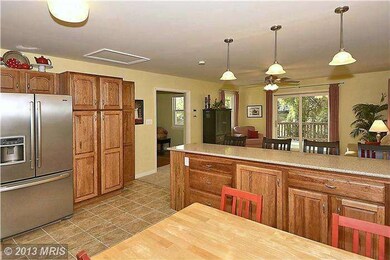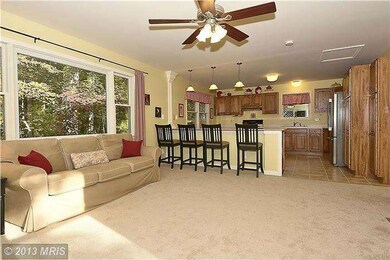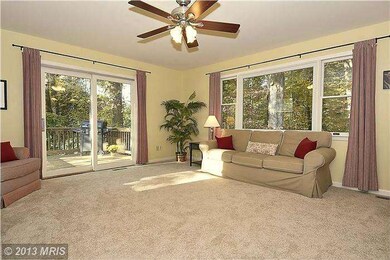
10108 Tenbrook Dr Silver Spring, MD 20901
South Four Corners NeighborhoodHighlights
- View of Trees or Woods
- Colonial Architecture
- Property is near a park
- Flora M. Singer Elementary School Rated A-
- Deck
- Traditional Floor Plan
About This Home
As of September 2016Gorgeous 4 BD/2 BA colonial backing up to Sligo Creek Park! So close to hiking/biking trails, FG metro & major commuting routes. Dynamite eat-in kitchen/family room addition w/sliders to deck & patio. First floor BR & BA, LR w/FP & crown molding, gleaming HDWDs! You will *love* the views! 3 BR/1 BA up + a partially fin bsmnt & storage. Room to grow!! New Flora Singer Elem!! Open 10/27 1-4
Co-Listed By
Patricia Millar
Tower Hill Realty
Home Details
Home Type
- Single Family
Est. Annual Taxes
- $4,684
Year Built
- Built in 1948
Lot Details
- 7,602 Sq Ft Lot
- Stone Retaining Walls
- Backs to Trees or Woods
- Property is in very good condition
- Property is zoned R60
Parking
- On-Street Parking
Home Design
- Colonial Architecture
- Brick Exterior Construction
- Plaster Walls
- Asphalt Roof
Interior Spaces
- Property has 3 Levels
- Traditional Floor Plan
- Crown Molding
- Fireplace Mantel
- Double Pane Windows
- Vinyl Clad Windows
- Window Treatments
- Sliding Doors
- Family Room
- Combination Kitchen and Living
- Game Room
- Storage Room
- Wood Flooring
- Views of Woods
Kitchen
- Eat-In Kitchen
- Gas Oven or Range
- Dishwasher
- Kitchen Island
- Upgraded Countertops
- Disposal
Bedrooms and Bathrooms
- 4 Bedrooms | 1 Main Level Bedroom
- En-Suite Primary Bedroom
- 2 Full Bathrooms
Laundry
- Dryer
- Washer
Partially Finished Basement
- Connecting Stairway
- Side Exterior Basement Entry
- Space For Rooms
- Basement with some natural light
Outdoor Features
- Deck
- Shed
Location
- Property is near a park
Utilities
- Central Heating and Cooling System
- Natural Gas Water Heater
Community Details
- No Home Owners Association
- Argyle Club Estates Subdivision, Incredible Expanded Colonial! Floorplan
Listing and Financial Details
- Tax Lot 1
- Assessor Parcel Number 161301096115
Ownership History
Purchase Details
Home Financials for this Owner
Home Financials are based on the most recent Mortgage that was taken out on this home.Purchase Details
Home Financials for this Owner
Home Financials are based on the most recent Mortgage that was taken out on this home.Purchase Details
Home Financials for this Owner
Home Financials are based on the most recent Mortgage that was taken out on this home.Purchase Details
Similar Homes in Silver Spring, MD
Home Values in the Area
Average Home Value in this Area
Purchase History
| Date | Type | Sale Price | Title Company |
|---|---|---|---|
| Deed | $499,000 | Sage Title Group Llc | |
| Deed | $488,000 | Commonwealth Land Title | |
| Deed | $501,000 | -- | |
| Deed | -- | -- |
Mortgage History
| Date | Status | Loan Amount | Loan Type |
|---|---|---|---|
| Open | $399,200 | New Conventional | |
| Previous Owner | $434,250 | New Conventional | |
| Previous Owner | $439,200 | New Conventional | |
| Previous Owner | $400,800 | Adjustable Rate Mortgage/ARM |
Property History
| Date | Event | Price | Change | Sq Ft Price |
|---|---|---|---|---|
| 09/12/2016 09/12/16 | Sold | $499,000 | 0.0% | $320 / Sq Ft |
| 07/27/2016 07/27/16 | Pending | -- | -- | -- |
| 07/22/2016 07/22/16 | For Sale | $499,000 | +2.3% | $320 / Sq Ft |
| 12/20/2013 12/20/13 | Sold | $488,000 | -0.2% | $270 / Sq Ft |
| 11/01/2013 11/01/13 | Pending | -- | -- | -- |
| 10/24/2013 10/24/13 | For Sale | $489,000 | +0.2% | $270 / Sq Ft |
| 10/23/2013 10/23/13 | Off Market | $488,000 | -- | -- |
| 10/23/2013 10/23/13 | For Sale | $489,000 | -- | $270 / Sq Ft |
Tax History Compared to Growth
Tax History
| Year | Tax Paid | Tax Assessment Tax Assessment Total Assessment is a certain percentage of the fair market value that is determined by local assessors to be the total taxable value of land and additions on the property. | Land | Improvement |
|---|---|---|---|---|
| 2025 | $6,240 | $498,700 | $215,100 | $283,600 |
| 2024 | $6,240 | $484,500 | $0 | $0 |
| 2023 | $5,367 | $470,300 | $0 | $0 |
| 2022 | $4,935 | $456,100 | $215,100 | $241,000 |
| 2021 | $4,298 | $431,567 | $0 | $0 |
| 2020 | $4,298 | $407,033 | $0 | $0 |
| 2019 | $3,994 | $382,500 | $200,400 | $182,100 |
| 2018 | $3,898 | $375,933 | $0 | $0 |
| 2017 | $3,888 | $369,367 | $0 | $0 |
| 2016 | -- | $362,800 | $0 | $0 |
| 2015 | $3,789 | $362,800 | $0 | $0 |
| 2014 | $3,789 | $362,800 | $0 | $0 |
Agents Affiliated with this Home
-
Lisa LaCourse

Seller's Agent in 2016
Lisa LaCourse
Real Living at Home
(301) 792-9313
29 Total Sales
-
Alan Wagman

Buyer's Agent in 2016
Alan Wagman
RE/MAX
(703) 915-2555
17 Total Sales
-
Tamara Kucik

Seller's Agent in 2013
Tamara Kucik
Real Living at Home
(301) 580-5002
18 in this area
191 Total Sales
-
P
Seller Co-Listing Agent in 2013
Patricia Millar
Tower Hill Realty
Map
Source: Bright MLS
MLS Number: 1003747034
APN: 13-01096115
- 10000 Reddick Dr
- 1402 Woodman Ave
- 10112 Dallas Ave
- 10126 Renfrew Rd
- 10401 Procter St
- 10019 Greenock Rd
- 10211 Calumet Dr
- 812 Forest Glen Rd
- 10013 Forest Grove Dr
- 10108 Kinross Ave
- 9811 Dallas Ave
- 603 Perth Place
- 706 Forest Glen Rd
- 1718 Dublin Dr
- 1725 Dublin Dr
- 10402 Hayes Ave
- 10523 Calumet Dr
- 10412 Hayes Ave
- 507 Kerwin Ct
- 10602 Edgewood Ave
