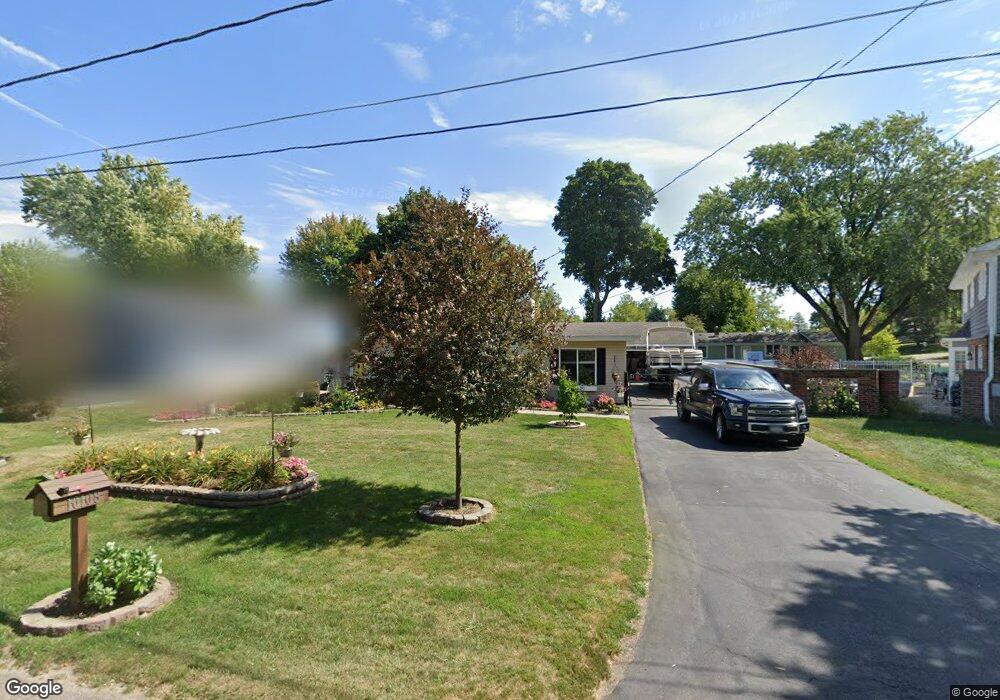10108 William St Richmond, IL 60071
Estimated Value: $198,000 - $226,000
2
Beds
1
Bath
804
Sq Ft
$271/Sq Ft
Est. Value
About This Home
This home is located at 10108 William St, Richmond, IL 60071 and is currently estimated at $217,983, approximately $271 per square foot. 10108 William St is a home located in McHenry County with nearby schools including Richmond Grade School, Nippersink Middle School, and Richmond-Burton High School.
Ownership History
Date
Name
Owned For
Owner Type
Purchase Details
Closed on
Aug 29, 2018
Sold by
Degroot Timothy G
Bought by
Degrott Bonnie
Current Estimated Value
Home Financials for this Owner
Home Financials are based on the most recent Mortgage that was taken out on this home.
Original Mortgage
$129,980
Outstanding Balance
$113,117
Interest Rate
4.5%
Mortgage Type
New Conventional
Estimated Equity
$104,866
Purchase Details
Closed on
May 27, 2010
Sold by
Godsby Jerry Bret and Godsby Samantha
Bought by
Degroot Timothy G
Home Financials for this Owner
Home Financials are based on the most recent Mortgage that was taken out on this home.
Original Mortgage
$132,063
Interest Rate
5.5%
Mortgage Type
FHA
Purchase Details
Closed on
Feb 25, 2003
Sold by
Krumpen John A and Krumpen Barbara A
Bought by
Godsby Jerry Bret and Godsby Samantha
Home Financials for this Owner
Home Financials are based on the most recent Mortgage that was taken out on this home.
Original Mortgage
$114,000
Interest Rate
9.1%
Create a Home Valuation Report for This Property
The Home Valuation Report is an in-depth analysis detailing your home's value as well as a comparison with similar homes in the area
Home Values in the Area
Average Home Value in this Area
Purchase History
| Date | Buyer | Sale Price | Title Company |
|---|---|---|---|
| Degrott Bonnie | $134,000 | Citywide Title Corp | |
| Degroot Timothy G | $134,500 | Chicago Title | |
| Godsby Jerry Bret | $62,329 | Ticor |
Source: Public Records
Mortgage History
| Date | Status | Borrower | Loan Amount |
|---|---|---|---|
| Open | Degrott Bonnie | $129,980 | |
| Previous Owner | Degroot Timothy G | $132,063 | |
| Previous Owner | Godsby Jerry Bret | $114,000 |
Source: Public Records
Tax History Compared to Growth
Tax History
| Year | Tax Paid | Tax Assessment Tax Assessment Total Assessment is a certain percentage of the fair market value that is determined by local assessors to be the total taxable value of land and additions on the property. | Land | Improvement |
|---|---|---|---|---|
| 2024 | $4,410 | $54,343 | $13,201 | $41,142 |
| 2023 | $4,303 | $49,678 | $12,068 | $37,610 |
| 2022 | $4,125 | $44,731 | $10,866 | $33,865 |
| 2021 | $3,998 | $42,932 | $10,429 | $32,503 |
| 2020 | $3,942 | $41,309 | $10,035 | $31,274 |
| 2019 | $3,906 | $39,982 | $9,713 | $30,269 |
| 2018 | $3,531 | $34,184 | $9,312 | $24,872 |
| 2017 | $3,540 | $32,553 | $8,868 | $23,685 |
| 2016 | $3,501 | $30,520 | $8,314 | $22,206 |
| 2013 | -- | $28,856 | $7,861 | $20,995 |
Source: Public Records
Map
Nearby Homes
- 5724 Milwaukee Ave
- 5814 Illinois 173
- 5510 Kenosha St
- 10910 Partridge Trail
- Newport - Two-story Plan at Sunset Ridge
- Madison - Two-story Plan at Sunset Ridge
- Jefferson - Two-story Plan at Sunset Ridge
- Monroe II - Two-story Plan at Sunset Ridge
- Truman III - Two-story Plan at Sunset Ridge
- Bradshaw - Two-story Plan at Sunset Ridge
- Dawson - Two-story Plan at Sunset Ridge
- Elway - Ranch Plan at Sunset Ridge
- Pasadena II - Ranch Plan at Sunset Ridge
- Harrison - Ranch Plan at Sunset Ridge
- Adams III - Ranch Plan at Sunset Ridge
- Lincoln - Ranch Plan at Sunset Ridge
- Roosevelt II - Ranch Plan at Sunset Ridge
- Roosevelt - Ranch Plan at Sunset Ridge
- Adams II - Ranch Plan at Sunset Ridge
- Marino - Ranch Plan at Sunset Ridge
- 10110 William St
- 10102 William St
- 10105 Covell St
- 10109 Covell St
- 10101 Covell St
- 10112 William St
- 10113 Covell St
- 10101 William St
- 10111 William St
- 5809 South St
- 5805 Milwaukee Ave
- 5811 South St
- 10117 Covell St
- 10117 William St
- 5802 South St
- 10108 Covell St
- 10112 Covell St
- 0000 Covell St
- 5806 Milwaukee Ave
- 5723 Milwaukee Ave
