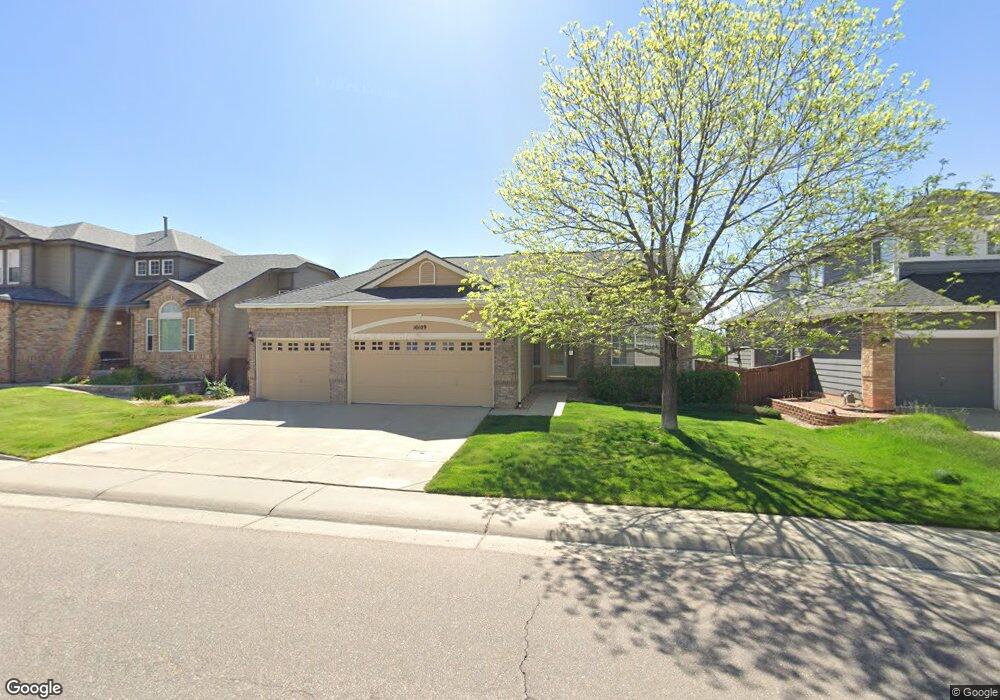10109 Fairgate Way Highlands Ranch, CO 80126
Southridge NeighborhoodEstimated Value: $931,000 - $1,006,000
5
Beds
4
Baths
4,013
Sq Ft
$244/Sq Ft
Est. Value
About This Home
This home is located at 10109 Fairgate Way, Highlands Ranch, CO 80126 and is currently estimated at $978,942, approximately $243 per square foot. 10109 Fairgate Way is a home located in Douglas County with nearby schools including Heritage Elementary School, Mountain Ridge Middle School, and Mountain Vista High School.
Ownership History
Date
Name
Owned For
Owner Type
Purchase Details
Closed on
Jul 13, 2021
Sold by
Hess Robert C and Hess Ometa Kaye
Bought by
Roper Frank D and Roper Brianna L
Current Estimated Value
Purchase Details
Closed on
Mar 29, 2000
Sold by
Richmond American Homes Of Colorado Inc
Bought by
Hess Robert C and Hess Ometa Kaye
Home Financials for this Owner
Home Financials are based on the most recent Mortgage that was taken out on this home.
Original Mortgage
$264,000
Interest Rate
8.33%
Mortgage Type
Stand Alone First
Purchase Details
Closed on
Apr 23, 1999
Sold by
Shea Homes
Bought by
Richmond American Homes Colo Inc
Create a Home Valuation Report for This Property
The Home Valuation Report is an in-depth analysis detailing your home's value as well as a comparison with similar homes in the area
Home Values in the Area
Average Home Value in this Area
Purchase History
| Date | Buyer | Sale Price | Title Company |
|---|---|---|---|
| Roper Frank D | $906,000 | Canyon Title | |
| Hess Robert C | $330,000 | Stewart Title | |
| Richmond American Homes Colo Inc | $457,700 | -- |
Source: Public Records
Mortgage History
| Date | Status | Borrower | Loan Amount |
|---|---|---|---|
| Previous Owner | Hess Robert C | $264,000 |
Source: Public Records
Tax History Compared to Growth
Tax History
| Year | Tax Paid | Tax Assessment Tax Assessment Total Assessment is a certain percentage of the fair market value that is determined by local assessors to be the total taxable value of land and additions on the property. | Land | Improvement |
|---|---|---|---|---|
| 2024 | $5,970 | $67,020 | $13,040 | $53,980 |
| 2023 | $5,959 | $67,020 | $13,040 | $53,980 |
| 2022 | $4,257 | $46,590 | $9,500 | $37,090 |
| 2021 | $3,768 | $46,590 | $9,500 | $37,090 |
| 2020 | $3,438 | $44,220 | $9,270 | $34,950 |
| 2019 | $3,451 | $44,220 | $9,270 | $34,950 |
| 2018 | $3,166 | $40,700 | $8,810 | $31,890 |
| 2017 | $2,883 | $40,700 | $8,810 | $31,890 |
| 2016 | $2,690 | $38,630 | $8,470 | $30,160 |
| 2015 | $1,374 | $38,630 | $8,470 | $30,160 |
| 2014 | $1,289 | $34,550 | $8,240 | $26,310 |
Source: Public Records
Map
Nearby Homes
- 3462 Foxridge Trail
- 10358 Kelliwood Way
- 10191 Sagecrest St
- 10195 Foxridge Cir
- 10216 Kleinbrook Way
- 3791 Charterwood Cir
- 10213 Cherryhurst Ln
- 10254 Willowbridge Ct
- 4287 Brookwood Place
- 4305 Brookwood Dr
- 3851 Stonebrush Dr Unit 11B
- 10383 Ravenswood Ln
- 4444 Heywood Way
- 4458 Lyndenwood Point
- 3229 Green Haven Cir
- 9928 Saybrook St
- 10582 Ashfield St
- 4573 Lyndenwood Cir
- 10580 Parkington Ln Unit B
- 10618 Clearview Ln
- 10117 Fairgate Way
- 10101 Fairgate Way
- 10125 Fairgate Way
- 10093 Fairgate Way
- 10106 Fairgate Way
- 10098 S Fairgate Way
- 10133 Fairgate Way
- 10098 Fairgate Way
- 10122 Fairgate Way
- 10085 Fairgate Way
- 10090 Fairgate Way
- 10128 Fairgate Way
- 10141 Fairgate Way
- 10082 Fairgate Way
- 10138 Fairgate Way
- 10125 Meadowbriar Ln
- 10119 Meadowbriar Ln
- 10131 Meadowbriar Ln
- 10146 Fairgate Way
- 10137 Meadowbriar Ln
