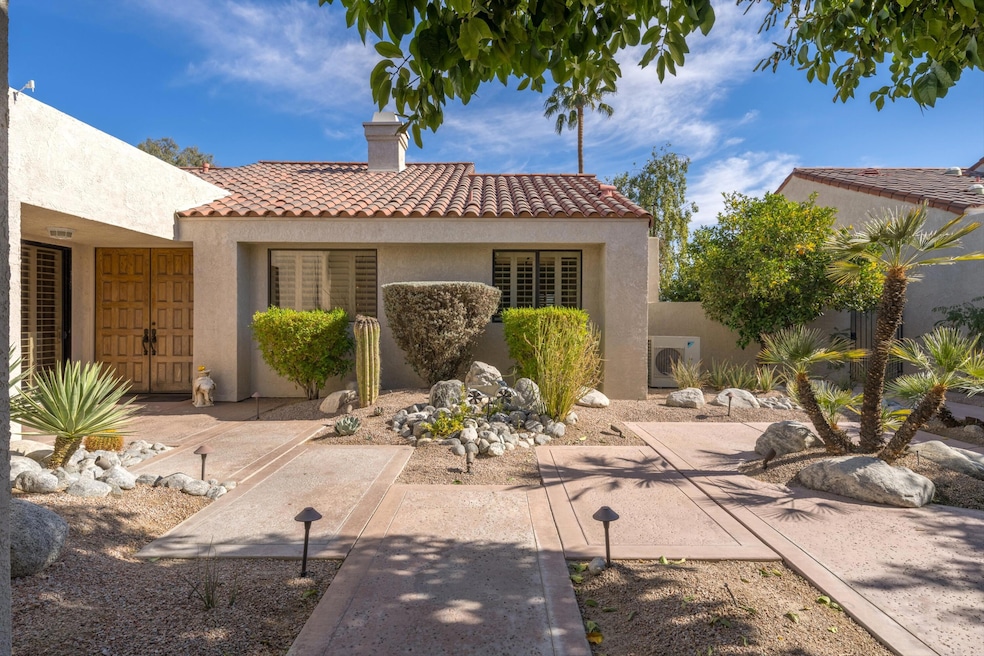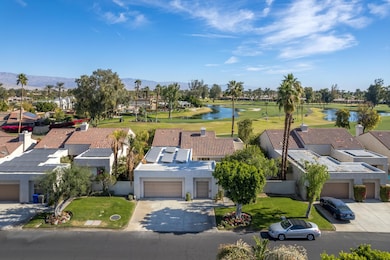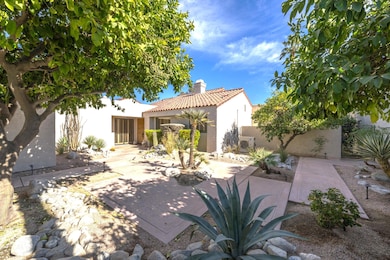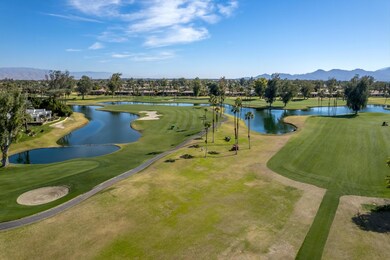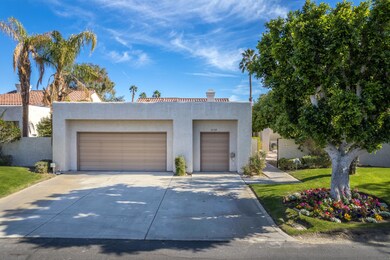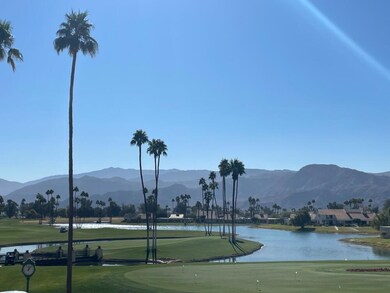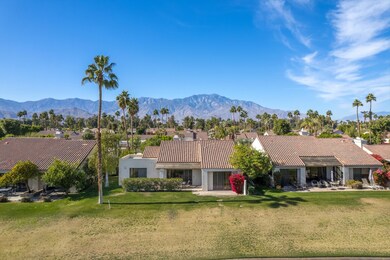
10109 Lakeview Dr Rancho Mirage, CA 92270
Mission Hills Country Club NeighborhoodEstimated payment $4,224/month
Highlights
- On Golf Course
- Panoramic View
- Community Lake
- Fitness Center
- Gated Community
- Vaulted Ceiling
About This Home
TAKING BACK UP OFFERS-Just a little touch of your love will make this home a true gem! Make an Offer! Welcome home to the coveted Mission Hills Country Club. Evening and Weekend, after hour showings available! Easy appointments, call today! A popular gem nestled in the Ultimate Oasis of the Coachella Valley. Unmatched Luxury & Amenities. Live in an iconic destination where many golf legends have played. Discover a refined lifestyle in the heart of Rancho Mirage. Experience renowned golf courses, extensive sport courts & premier fitness, stunning clubhouse, pools/spas and gourmet dining. All tailored for you to enjoy a vibrant, upscale Rancho Mirage lifestyle. Immerse yourself in the beauty and tranquility of 10109 Lakeview Dr. This home offers a generous living space of 2,283 square feet, situated on an 8,276-square-foot lot. Interior boasts three large well-appointed separated bedroom suites, with two bathrooms. Ideal for a live-in family member. Upon entering this delightful property, you are greeted by a vast courtyard that exudes a sense of serenity and openness, providing an ideal outdoor area for leisurely afternoons or entertaining guests. Full-Size interior laundry room. Home has a well-designed floor plan which to provides comfort and convenience. The home's location promises breathtaking views with its proximity to fairways and lake vistas right from your window - perfect for those who appreciate picturesque landscapes. Additionally, the house comes with a two-car garage plus a separate Golf Cart Garage catering to all your vehicular needs. And if you're dreaming about having your own private pool someday? There's plenty of room here! Community pool area is just down the block too! Good bones- Remarkable opportunity here to re- design this home to your personal exceptional tastes. This property is detached from the neighbors, feels like your own private estate compound once inside the gate!
Property Details
Home Type
- Condominium
Est. Annual Taxes
- $5,563
Year Built
- Built in 1984
Lot Details
- On Golf Course
- West Facing Home
- Fenced
- Stucco Fence
- Landscaped
- Sprinkler System
- Lawn
- Land Lease of $6,960 expires <<landLeaseExpirationDate>>
HOA Fees
- $883 Monthly HOA Fees
Property Views
- Lake
- Panoramic
- Mountain
Home Design
- Traditional Architecture
- Slab Foundation
- Tile Roof
- Stucco Exterior
Interior Spaces
- 2,283 Sq Ft Home
- 1-Story Property
- Partially Furnished
- Built-In Features
- Vaulted Ceiling
- Ceiling Fan
- Recessed Lighting
- Gas Fireplace
- Shutters
- Double Door Entry
- Living Room with Fireplace
- Formal Dining Room
Kitchen
- Galley Kitchen
- Electric Range
- Microwave
- Dishwasher
- Ceramic Countertops
- Disposal
Flooring
- Carpet
- Tile
Bedrooms and Bathrooms
- 3 Bedrooms
- Dressing Area
- Sunken Shower or Bathtub
- 2 Full Bathrooms
- Shower Only
- Shower Only in Secondary Bathroom
Laundry
- Laundry Room
- 220 Volts In Laundry
Parking
- 3 Car Attached Garage
- Side by Side Parking
- Garage Door Opener
- Golf Cart Garage
Schools
- Rancho Mirage High School
Utilities
- Forced Air Heating and Cooling System
- Heating System Uses Natural Gas
- Property is located within a water district
- Gas Water Heater
- Cable TV Available
Additional Features
- Wrap Around Porch
- Ground Level
Listing and Financial Details
- Assessor Parcel Number 676170009
Community Details
Overview
- Association fees include building & grounds, trash, sewer, security, cable TV, clubhouse
- Mission Hills Country Club Subdivision
- On-Site Maintenance
- Community Lake
- Greenbelt
Amenities
- Community Mailbox
Recreation
- Golf Course Community
- Tennis Courts
- Fitness Center
Pet Policy
- Pet Restriction
Security
- Security Service
- Resident Manager or Management On Site
- 24 Hour Access
- Gated Community
Map
Home Values in the Area
Average Home Value in this Area
Tax History
| Year | Tax Paid | Tax Assessment Tax Assessment Total Assessment is a certain percentage of the fair market value that is determined by local assessors to be the total taxable value of land and additions on the property. | Land | Improvement |
|---|---|---|---|---|
| 2025 | $5,563 | $416,186 | $95,787 | $320,399 |
| 2023 | $5,563 | $400,026 | $92,068 | $307,958 |
| 2022 | $5,479 | $392,183 | $90,263 | $301,920 |
| 2021 | $5,348 | $384,494 | $88,494 | $296,000 |
| 2020 | $5,083 | $380,552 | $87,587 | $292,965 |
| 2019 | $4,998 | $373,091 | $85,869 | $287,222 |
| 2018 | $4,907 | $365,777 | $84,188 | $281,589 |
| 2017 | $4,836 | $358,606 | $82,538 | $276,068 |
| 2016 | $4,695 | $351,575 | $80,920 | $270,655 |
| 2015 | $4,527 | $346,296 | $79,705 | $266,591 |
| 2014 | $4,194 | $0 | $0 | $0 |
Property History
| Date | Event | Price | Change | Sq Ft Price |
|---|---|---|---|---|
| 06/30/2025 06/30/25 | Price Changed | $529,000 | -1.9% | $232 / Sq Ft |
| 06/04/2025 06/04/25 | Price Changed | $539,000 | -3.6% | $236 / Sq Ft |
| 05/21/2025 05/21/25 | For Sale | $559,000 | -- | $245 / Sq Ft |
Purchase History
| Date | Type | Sale Price | Title Company |
|---|---|---|---|
| Grant Deed | $4,000,000 | First American Title Ins Co | |
| Deed In Lieu Of Foreclosure | -- | First Amer Ttl Ins Co Natl C | |
| Interfamily Deed Transfer | -- | Lawyers Title | |
| Interfamily Deed Transfer | -- | Orange Coast Title |
Mortgage History
| Date | Status | Loan Amount | Loan Type |
|---|---|---|---|
| Open | $800,000 | Commercial | |
| Previous Owner | $2,100,000 | Future Advance Clause Open End Mortgage | |
| Previous Owner | $1,000,000 | Future Advance Clause Open End Mortgage | |
| Previous Owner | $184,000 | No Value Available |
Similar Homes in the area
Source: California Desert Association of REALTORS®
MLS Number: 219130538
APN: 676-170-009
- 10201 Lakeview Dr
- 10319 Sunningdale Dr
- 10403 Sunningdale Dr
- 11022 Muirfield Dr
- 10605 Wimbledon Dr
- 12115 Turnberry Dr
- 10 Via Haciendas
- 462 Sunningdale Dr
- 475 Sunningdale Dr
- 450 Sunningdale Dr
- 447 Sunningdale Dr
- 8 Oakmont Dr
- 422 Forest Hills Dr
- 75 San Marino Cir
- 737 Inverness Dr
- 410 Forest Hills Dr
- 32 Colonial Dr
- 425 Forest Hills Dr
- 30 Oakmont Dr
- 50 Toscana Way E
- 10509 Sunningdale Dr
- 474 Sunningdale Dr
- 913 Inverness Dr
- 717 Inverness Dr
- 118 Racquet Club Dr S
- 107 Racquet Club Dr
- 411 Forest Hills Dr
- 8 Macbeth Ct
- 343 Forest Hills Dr
- 406 Forest Hills Dr
- 310 Forest Hills Dr
- 51 Killian Way
- 35018 Mission Hills Dr
- 71000 Los Altos Ct
- 306 Forest Hills Dr
- 303 Forest Hills Dr
- 65 La Costa Dr
- 54 Pine Valley Dr
- 35058 Mission Hills Dr
- 24 Pinotage
