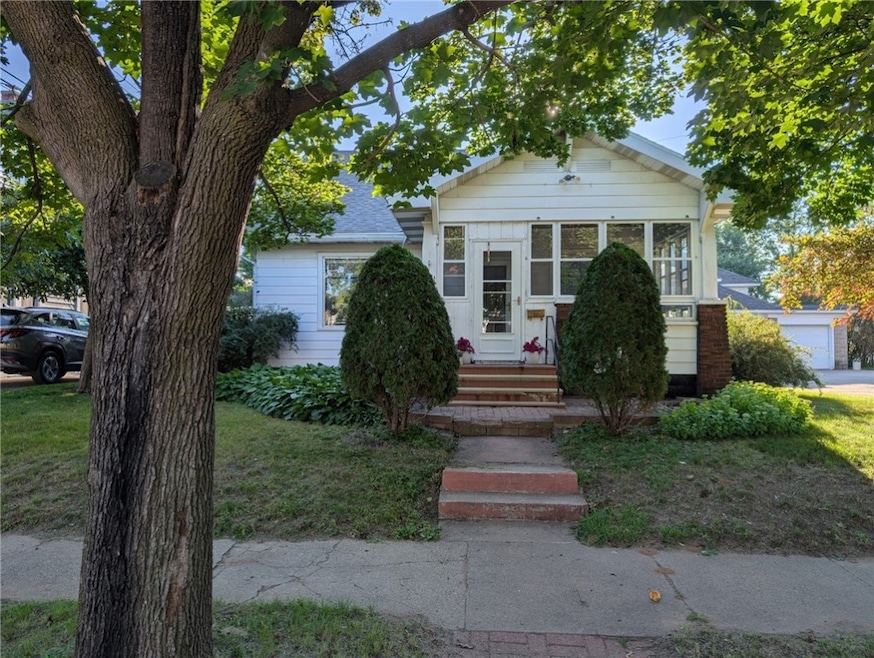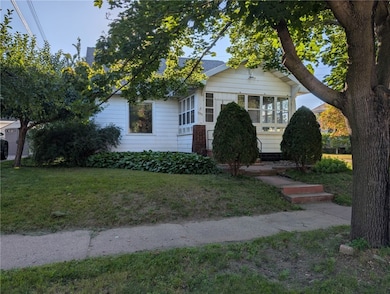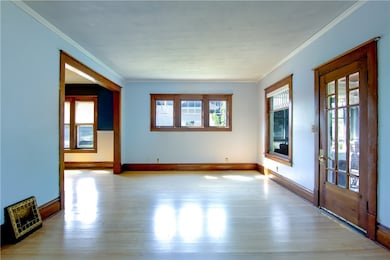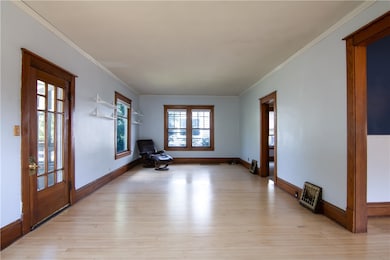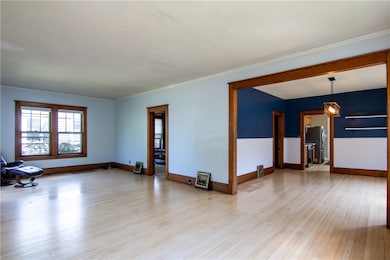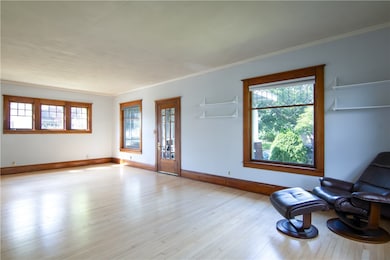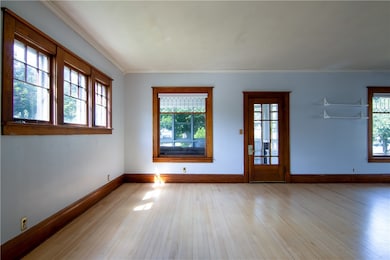1011 6th Ave Eau Claire, WI 54703
Randall Park NeighborhoodEstimated payment $1,753/month
Highlights
- No HOA
- 1 Car Detached Garage
- Cooling Available
- Memorial High School Rated A
- Enclosed Patio or Porch
- Forced Air Heating System
About This Home
4 bedroom/2 bath home within walking distance of Mayo! This home features original wood floors and natural beautiful trim throughout the house. Spacious living room has all kinds of possibilities. Kitchen has lots of cabinet space and stainless steel appliances. Bedroom on main level and bathroom on each level as well. Painting done throughout home, updated bathroom, and some newer windows. Basement has rec room that can be multi purpose as well. Nice long driveway gives a person privacy but still within walking distance to downtown, Mayo hospital, and Carson Park. Schedule your showing today!
Listing Agent
RE/MAX Real Estate Group Brokerage Phone: 715-835-6191 License #57891-90 Listed on: 08/18/2025

Home Details
Home Type
- Single Family
Est. Annual Taxes
- $3,989
Year Built
- Built in 1917
Parking
- 1 Car Detached Garage
- Driveway
Home Design
- Block Foundation
- Aluminum Siding
Interior Spaces
- 1.5-Story Property
- Partially Finished Basement
- Basement Fills Entire Space Under The House
Kitchen
- Oven
- Range
- Microwave
- Dishwasher
Bedrooms and Bathrooms
- 4 Bedrooms
- 2 Full Bathrooms
Laundry
- Dryer
- Washer
Outdoor Features
- Enclosed Patio or Porch
Utilities
- Cooling Available
- Forced Air Heating System
- Gas Water Heater
Community Details
- No Home Owners Association
Listing and Financial Details
- Exclusions: Sellers Personal
- Assessor Parcel Number 06-0019
Map
Home Values in the Area
Average Home Value in this Area
Tax History
| Year | Tax Paid | Tax Assessment Tax Assessment Total Assessment is a certain percentage of the fair market value that is determined by local assessors to be the total taxable value of land and additions on the property. | Land | Improvement |
|---|---|---|---|---|
| 2024 | $3,990 | $202,300 | $24,900 | $177,400 |
| 2023 | $4,397 | $202,300 | $24,900 | $177,400 |
| 2022 | $3,882 | $202,300 | $24,900 | $177,400 |
| 2021 | $3,484 | $202,300 | $24,900 | $177,400 |
| 2020 | $3,676 | $186,400 | $24,900 | $161,500 |
| 2019 | $3,694 | $186,400 | $24,900 | $161,500 |
| 2018 | $3,620 | $186,400 | $24,900 | $161,500 |
| 2017 | $3,054 | $136,200 | $20,300 | $115,900 |
| 2016 | $3,073 | $136,200 | $20,300 | $115,900 |
| 2014 | -- | $136,200 | $20,300 | $115,900 |
| 2013 | -- | $136,200 | $20,300 | $115,900 |
Property History
| Date | Event | Price | List to Sale | Price per Sq Ft | Prior Sale |
|---|---|---|---|---|---|
| 10/24/2025 10/24/25 | Price Changed | $269,900 | -3.6% | $125 / Sq Ft | |
| 10/02/2025 10/02/25 | Price Changed | $279,900 | -3.5% | $130 / Sq Ft | |
| 08/18/2025 08/18/25 | For Sale | $290,000 | +38.1% | $135 / Sq Ft | |
| 08/20/2021 08/20/21 | Sold | $210,000 | +5.3% | $97 / Sq Ft | View Prior Sale |
| 07/21/2021 07/21/21 | Pending | -- | -- | -- | |
| 07/09/2021 07/09/21 | For Sale | $199,500 | -- | $93 / Sq Ft |
Purchase History
| Date | Type | Sale Price | Title Company |
|---|---|---|---|
| Warranty Deed | $210,000 | None Available | |
| Interfamily Deed Transfer | -- | None Available | |
| Warranty Deed | $136,500 | None Available | |
| Quit Claim Deed | -- | None Available |
Mortgage History
| Date | Status | Loan Amount | Loan Type |
|---|---|---|---|
| Open | $189,000 | New Conventional | |
| Previous Owner | $110,565 | FHA |
Source: Northwestern Wisconsin Multiple Listing Service
MLS Number: 1594665
APN: 06-0019
- 814 5th Ave Unit 814
- 716 W Grand Ave
- 1222 Oxford Ave Unit 2
- 1026 Oxford Ave
- 1026 Oxford Ave
- 440 Lake St Unit 440 and Half Lake St.
- 527 Lake St Unit 2
- 244 Lake St Unit 5
- 418 5th Ave Unit 2
- 514 Niagara St Unit C
- 610 Niagara St
- 547 Niagara St
- 547 Niagara St
- 547 Niagara St
- 1700 Oxford Ave
- 1750 N Oxford Ave
- 225-231 Riverfront Terrace
- 525 Chippewa St
- 215 6th Ave
- 515 2nd Ave
