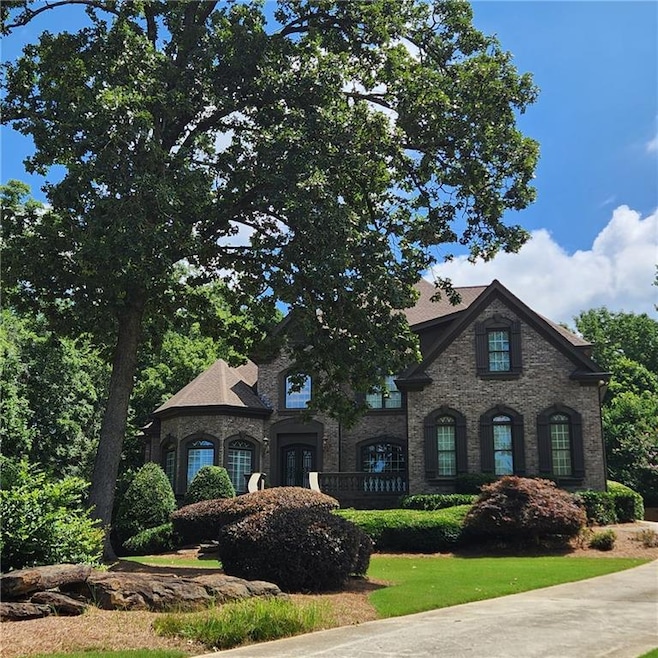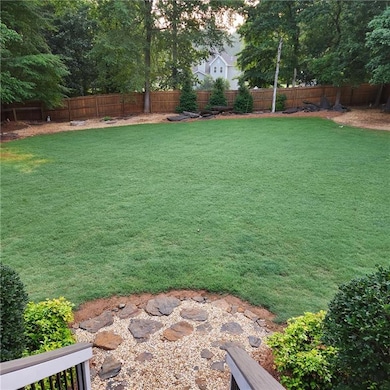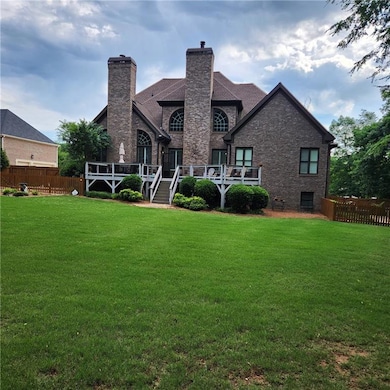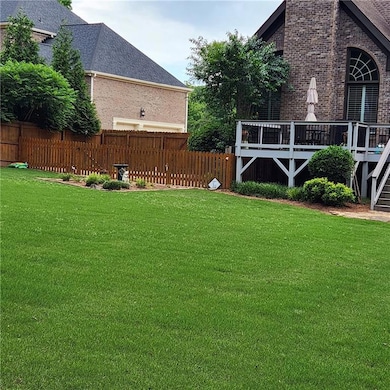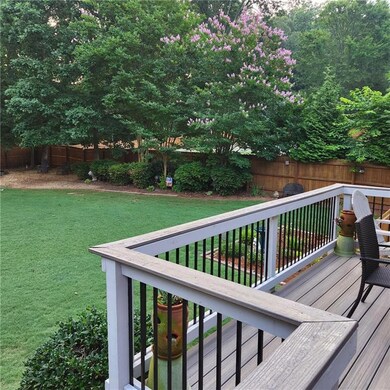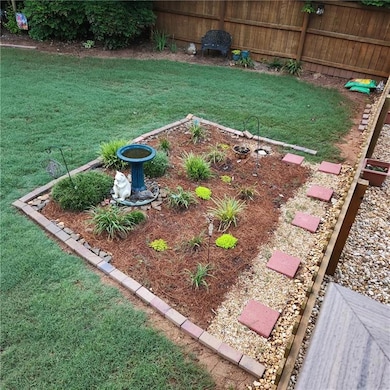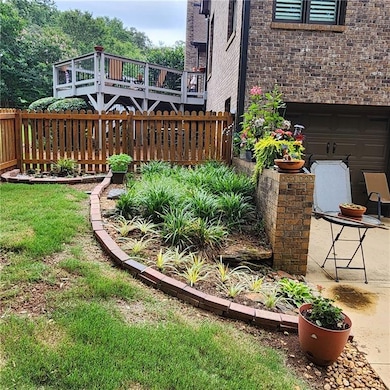1011 Ardmore Trail Hoschton, GA 30548
Estimated payment $5,411/month
Highlights
- Popular Property
- Separate his and hers bathrooms
- 0.74 Acre Lot
- Home Theater
- View of Trees or Woods
- Deck
About This Home
Welcome to this stunning 5-bedroom, 4.5 bath executive home in the desirable community of Hoschton. Nestled on a beautifully landscaped 0.74-acre lot, this 5,825-sq-ft residence combines timeless design with modern comfort.
The open floor plan features spacious living and dining areas, high ceilings, and large windows that fill the home with natural light. A chef’s kitchen offers granite countertops, stainless-steel appliances, custom cabinetry, and an oversized island perfect for entertaining. The main level also includes a guest suite and a cozy family room with a fireplace.
Upstairs, the elegant primary suite boasts a spa-inspired bath with dual vanities, a soaking tub, and a large walk-in closet. Additional bedrooms provide flexibility for family, guests, or a home office. The finished terrace level adds even more living space with spacious master suite and full bath, living room and full kitchenette—ideal for gatherings or an in-law suite.
Enjoy peaceful outdoor living with a new deck and private backyard surrounded by mature landscaping. Located in a quiet neighborhood close to top-rated schools, shopping, and I-85, this property offers the perfect balance of luxury and convenience.
Don’t miss this exceptional home — move-in ready and meticulously maintained.
Open House Schedule
-
Saturday, November 15, 202512:00 to 3:00 pm11/15/2025 12:00:00 PM +00:0011/15/2025 3:00:00 PM +00:00Add to Calendar
Home Details
Home Type
- Single Family
Est. Annual Taxes
- $7,978
Year Built
- Built in 2004
Lot Details
- 0.74 Acre Lot
- Lot Dimensions are 50 x 150 x 50 x 150
- Property fronts a state road
- Fenced
- Landscaped
- Private Yard
- Back Yard
HOA Fees
- $38 Monthly HOA Fees
Parking
- 3 Car Garage
- Side Facing Garage
- Garage Door Opener
- Parking Lot
Home Design
- Traditional Architecture
- Brick Foundation
- Composition Roof
- Four Sided Brick Exterior Elevation
Interior Spaces
- 5,825 Sq Ft Home
- 3-Story Property
- Crown Molding
- Coffered Ceiling
- Tray Ceiling
- Vaulted Ceiling
- Ceiling Fan
- Gas Log Fireplace
- Brick Fireplace
- Plantation Shutters
- Two Story Entrance Foyer
- Family Room with Fireplace
- 3 Fireplaces
- Second Story Great Room
- Formal Dining Room
- Home Theater
- Sun or Florida Room
- Screened Porch
- Keeping Room with Fireplace
- Views of Woods
- Fire and Smoke Detector
Kitchen
- Open to Family Room
- Eat-In Kitchen
- Breakfast Bar
- Walk-In Pantry
- Double Self-Cleaning Oven
- Gas Range
- Microwave
- Dishwasher
- Kitchen Island
- Stone Countertops
- Wood Stained Kitchen Cabinets
- Disposal
Flooring
- Wood
- Carpet
Bedrooms and Bathrooms
- Oversized primary bedroom
- 5 Bedrooms | 1 Primary Bedroom on Main
- Dual Closets
- Walk-In Closet
- Separate his and hers bathrooms
- Dual Vanity Sinks in Primary Bathroom
- Separate Shower in Primary Bathroom
- Soaking Tub
Laundry
- Laundry in Hall
- Laundry on main level
Finished Basement
- Walk-Out Basement
- Basement Fills Entire Space Under The House
- Interior Basement Entry
- Fireplace in Basement
- Finished Basement Bathroom
Outdoor Features
- Deck
Schools
- Bramlett Elementary School
- Russell Middle School
- Winder-Barrow High School
Utilities
- Zoned Heating and Cooling
- Underground Utilities
- 110 Volts
- Septic Tank
- Satellite Dish
- Cable TV Available
Community Details
- Shaben & Associates Llc Association
- Chateau Forest Subdivision
Listing and Financial Details
- Legal Lot and Block 53 / A
- Assessor Parcel Number XX026B 023
Map
Home Values in the Area
Average Home Value in this Area
Tax History
| Year | Tax Paid | Tax Assessment Tax Assessment Total Assessment is a certain percentage of the fair market value that is determined by local assessors to be the total taxable value of land and additions on the property. | Land | Improvement |
|---|---|---|---|---|
| 2024 | $7,970 | $327,290 | $36,000 | $291,290 |
| 2023 | $6,918 | $301,810 | $36,000 | $265,810 |
| 2022 | $6,232 | $221,289 | $36,000 | $185,289 |
| 2021 | $6,605 | $221,289 | $36,000 | $185,289 |
| 2020 | $5,793 | $193,646 | $36,000 | $157,646 |
| 2019 | $5,894 | $193,646 | $36,000 | $157,646 |
| 2018 | $5,849 | $193,646 | $36,000 | $157,646 |
| 2017 | $5,049 | $173,409 | $36,000 | $137,409 |
| 2016 | $4,460 | $149,312 | $32,000 | $117,312 |
| 2015 | $4,651 | $150,549 | $32,000 | $118,549 |
| 2014 | $4,158 | $135,466 | $15,680 | $119,786 |
| 2013 | -- | $136,703 | $15,680 | $121,023 |
Property History
| Date | Event | Price | List to Sale | Price per Sq Ft |
|---|---|---|---|---|
| 11/01/2025 11/01/25 | For Sale | $895,000 | -- | $154 / Sq Ft |
Purchase History
| Date | Type | Sale Price | Title Company |
|---|---|---|---|
| Warranty Deed | -- | -- | |
| Warranty Deed | $169,332 | -- | |
| Warranty Deed | -- | -- | |
| Deed | $64,900 | -- | |
| Deed | -- | -- |
Source: First Multiple Listing Service (FMLS)
MLS Number: 7675156
APN: XX026B-023
- 951 Ardmore Tr
- 4828 Ardmore Ln
- 1376 Beringer Dr
- 1271 Harvest Ln
- 4525 Legacy Ct
- 1203 Vintage Way
- 1005 Chateau Forest Rd
- 4728 Ardmore Ln
- 4727 Ardmore Ln
- 1543 Maston Rd
- 1303 Merlot Ct
- 940 Chateau Forest Rd
- 1576 Maston Rd
- 1431 Winding Ridge Trail
- 29 Hydrangea Way Unit 72
- 5689 Wheeler Ridge Rd
- 5364 Wheeler Run Dr
- 5747 Wheeler Rd
- 2918 Sweet Red Cir
- 2969 Sweet Red Cir
- 5193 Woodline View Ln
- 2304 Grape Vine Way
- 34 Silverado Cir
- 4715 Trilogy Park Trail
- 5861 Yoshino Cherry Ln
- 5163 Woodline View Ln
- 5101 Woodline View Cir
- 1450 Moriah Trace
- 5328 Cactus Cove Ln
- 5331 Apple Grove Rd NE
- 5203 Catrina Way
- 5231 Apple Grove Rd
- 5941 Apple Grove Rd NE
- 1911 Highway 211 NW
- 2100 Cabela Dr
- 14 Canterbury Valley
- 1368 Dee Kennedy Rd
- 5238 Mulberry Pass Ct
