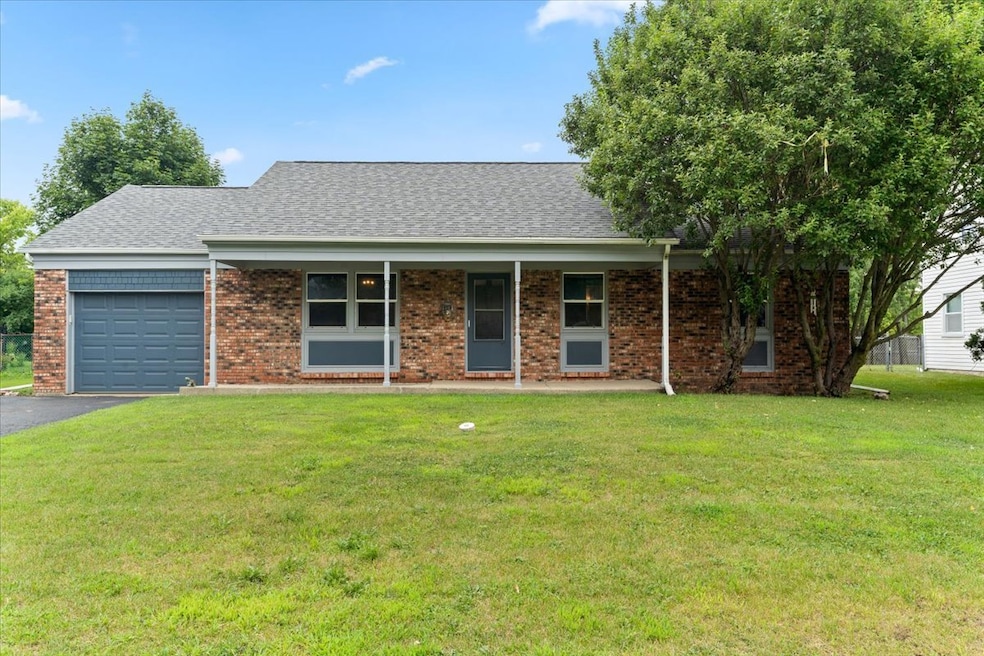
1011 Aspen Dr Buffalo Grove, IL 60089
Estimated payment $2,653/month
Highlights
- Deck
- Ranch Style House
- Patio
- Ivy Hall Elementary School Rated A
- Formal Dining Room
- Living Room
About This Home
Nestled in the tranquil Strathmore neighborhood of Buffalo Grove, this cozy ranch retreat offers a perfect blend of comfort, convenience, and potential. This solidly constructed single-family home spans approximately 1,176 sqft and sits on a spacious lot-ideal for outdoor enjoyment, gardening, or enjoying the outdoors. Step inside to central air-cooled living with two full baths and three bedrooms, making this property a great canvas for you. Enjoy the convenient attached garage plus the driveway with ample space for additional parking. Located just minutes from top-tier schools-Ivy Hall Elementary, Twin Groves Middle, and Adlai E. Stevenson High School-this home is perfectly positioned for families. Plus, you're just a short drive from shopping, dining, parks, and major commuter routes. Don't miss out on the value this home provides.
Home Details
Home Type
- Single Family
Est. Annual Taxes
- $7,635
Year Built
- Built in 1972
Lot Details
- 8,712 Sq Ft Lot
- Fenced
- Paved or Partially Paved Lot
Parking
- 1 Car Garage
- Driveway
- Parking Included in Price
Home Design
- Ranch Style House
- Brick Exterior Construction
- Asphalt Roof
- Concrete Perimeter Foundation
Interior Spaces
- 1,176 Sq Ft Home
- Family Room
- Living Room
- Formal Dining Room
- Laminate Flooring
- Unfinished Attic
- Laundry Room
Bedrooms and Bathrooms
- 3 Bedrooms
- 3 Potential Bedrooms
- 2 Full Bathrooms
Outdoor Features
- Deck
- Patio
Schools
- Adlai E Stevenson High School
Utilities
- Central Air
- Heating System Uses Natural Gas
Map
Home Values in the Area
Average Home Value in this Area
Tax History
| Year | Tax Paid | Tax Assessment Tax Assessment Total Assessment is a certain percentage of the fair market value that is determined by local assessors to be the total taxable value of land and additions on the property. | Land | Improvement |
|---|---|---|---|---|
| 2024 | $7,635 | $95,839 | $29,810 | $66,029 |
| 2023 | $7,165 | $90,431 | $28,128 | $62,303 |
| 2022 | $7,165 | $79,717 | $24,796 | $54,921 |
| 2021 | $6,885 | $78,858 | $24,529 | $54,329 |
| 2020 | $6,726 | $79,127 | $24,613 | $54,514 |
| 2019 | $6,640 | $78,835 | $24,522 | $54,313 |
| 2018 | $5,925 | $80,146 | $24,236 | $55,910 |
| 2017 | $5,177 | $78,275 | $23,670 | $54,605 |
| 2016 | $5,277 | $74,955 | $22,666 | $52,289 |
| 2015 | $5,513 | $70,097 | $21,197 | $48,900 |
| 2014 | $5,595 | $65,348 | $22,765 | $42,583 |
| 2012 | $5,675 | $65,479 | $22,811 | $42,668 |
Property History
| Date | Event | Price | Change | Sq Ft Price |
|---|---|---|---|---|
| 08/24/2025 08/24/25 | Pending | -- | -- | -- |
| 08/21/2025 08/21/25 | For Sale | $370,000 | -- | $315 / Sq Ft |
Purchase History
| Date | Type | Sale Price | Title Company |
|---|---|---|---|
| Interfamily Deed Transfer | -- | None Available |
Mortgage History
| Date | Status | Loan Amount | Loan Type |
|---|---|---|---|
| Closed | $188,000 | Adjustable Rate Mortgage/ARM | |
| Closed | $56,000 | Unknown |
Similar Homes in the area
Source: Midwest Real Estate Data (MRED)
MLS Number: 12453084
APN: 15-29-310-008
- 12 Cloverdale Ct
- 1448 Chase Ct
- 950 Belmar Ln
- 1138 Courtland Dr Unit 14E
- 1252 Ranchview Ct
- 1641 Picardy Ln
- 1500 Bunescu Ln
- 751 Essington Ln
- 790 Essington Ln
- 1283 Ranch View Ct Unit 5
- 1502 Anderson Ln
- 5107 N Arlington Heights Rd
- 1514 Sumter Dr
- 1265 Devonshire Rd
- 610 Checker Dr
- 1151 Green Knolls Dr
- 327 Lasalle Ln
- 1005 Auburn Ln
- 1546 Brandywyn Ln
- 221 Thornapple Ct






