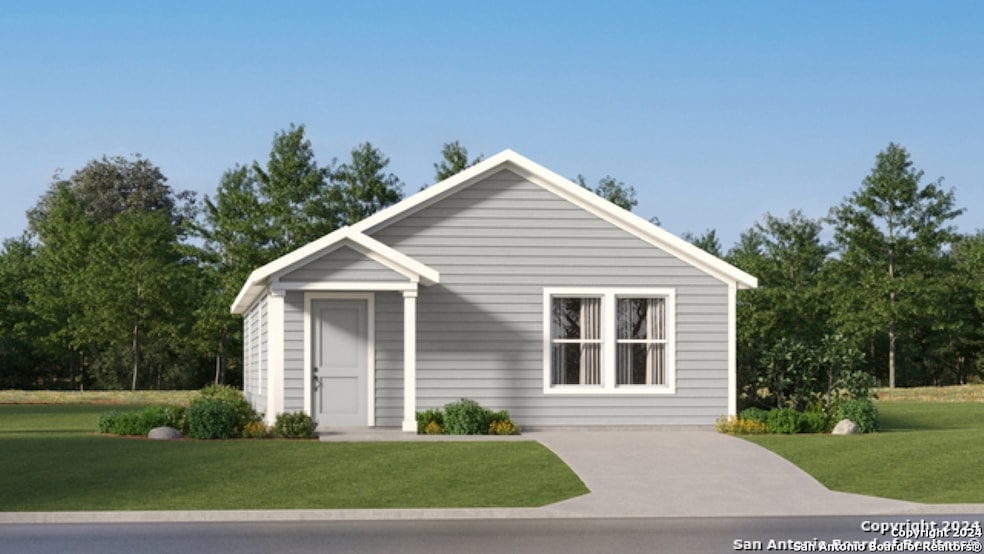
1011 Beck Terrace San Antonio, TX 78221
Mission Del Lago NeighborhoodHighlights
- Golf Course Community
- Clubhouse
- Double Pane Windows
- New Construction
- Tennis Courts
- Walk-In Closet
About This Home
As of April 2025The Chappell - This single-level home opens into a shared living space between the kitchen, dining area and family room for easy entertaining. An owner's suite enjoys a private location in a rear corner of the home, complemented by an en-suite bathroom and walk-in closet. There are two secondary bedrooms at the front of the home. Estimated COE April 2025. Prices and features may vary and are subject to change. Photos are for illustrative purposes only.
Last Agent to Sell the Property
Christopher Marti
Marti Realty Group Listed on: 02/27/2025
Home Details
Home Type
- Single Family
Year Built
- Built in 2024 | New Construction
Lot Details
- 4,792 Sq Ft Lot
- Fenced
HOA Fees
- $27 Monthly HOA Fees
Home Design
- Slab Foundation
- Composition Roof
- Radiant Barrier
Interior Spaces
- 1,200 Sq Ft Home
- Property has 1 Level
- Double Pane Windows
- Low Emissivity Windows
Kitchen
- Stove
- Dishwasher
Flooring
- Carpet
- Vinyl
Bedrooms and Bathrooms
- 3 Bedrooms
- Walk-In Closet
- 2 Full Bathrooms
Laundry
- Laundry on main level
- Washer Hookup
Eco-Friendly Details
- ENERGY STAR Qualified Equipment
Schools
- Gallardo Elementary School
- Julmatthey Middle School
- Southside High School
Utilities
- Zoned Heating and Cooling
- SEER Rated 13-15 Air Conditioning Units
- Heating System Uses Natural Gas
- Programmable Thermostat
- High-Efficiency Water Heater
- Cable TV Available
Listing and Financial Details
- Legal Lot and Block 45 / 68
Community Details
Overview
- $500 HOA Transfer Fee
- Mission Del Lago Homeowners Association, Inc. Association
- Built by Lennar
- Mission Del Lago Subdivision
- Mandatory home owners association
Amenities
- Clubhouse
Recreation
- Golf Course Community
- Tennis Courts
- Sport Court
- Park
- Trails
Similar Homes in San Antonio, TX
Home Values in the Area
Average Home Value in this Area
Property History
| Date | Event | Price | Change | Sq Ft Price |
|---|---|---|---|---|
| 04/25/2025 04/25/25 | Sold | -- | -- | -- |
| 03/09/2025 03/09/25 | Pending | -- | -- | -- |
| 02/27/2025 02/27/25 | For Sale | $165,999 | -- | $138 / Sq Ft |
Tax History Compared to Growth
Agents Affiliated with this Home
-
C
Seller's Agent in 2025
Christopher Marti
Marti Realty Group
-
Lauren Barnett

Buyer's Agent in 2025
Lauren Barnett
South Texas Land & Home
(210) 392-0525
1 in this area
3 Total Sales
Map
Source: San Antonio Board of REALTORS®
MLS Number: 1845531
- 12103 Precept Dr
- Gerson Plan at Mission Del Lago - Belmar Collection
- Brower Plan at Mission Del Lago - Belmar Collection
- Hoffman Plan at Mission Del Lago - Belmar Collection
- Mayer Plan at Mission Del Lago - Belmar Collection
- Tilley Plan at Mission Del Lago - Belmar Collection
- Highgate Plan at Mission Del Lago - Stonehill Collection
- Newlin Plan at Mission Del Lago - Watermill Collection
- Whitetail Plan at Mission Del Lago - Cottage Collection
- Beckman Plan at Mission Del Lago - Watermill Collection
- Chappell Plan at Mission Del Lago - Stonehill Collection
- Littleton Plan at Mission Del Lago - Watermill Collection
- Oakridge Plan at Mission Del Lago - Cottage Collection
- Siesta Plan at Mission Del Lago - Coastline Collection
- Ramsey Plan at Mission Del Lago - Watermill Collection
- KITSON Plan at Mission Del Lago - Cottage Collection
- Carmel Plan at Mission Del Lago - Coastline Collection
- Avas Plan at Mission Del Lago - Stonehill Collection
- Cumberland Plan at Mission Del Lago - Coastline Collection
- Clearwater Plan at Mission Del Lago - Coastline Collection






