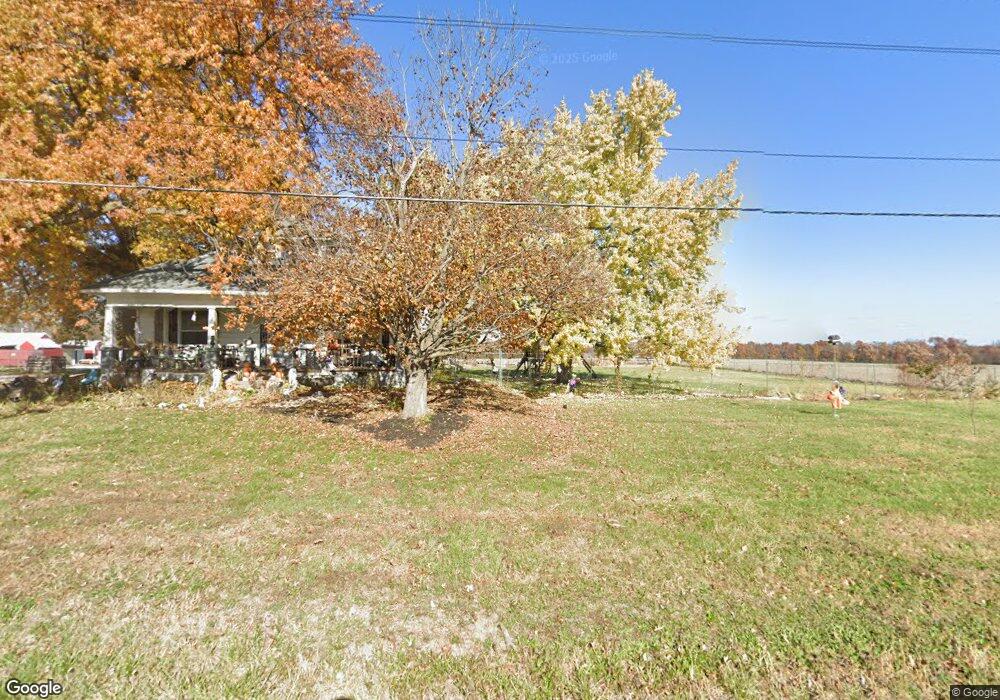1011 Benton St Montgomery City, MO 63361
Estimated payment $1,348/month
Highlights
- View of Trees or Woods
- Craftsman Architecture
- Partially Wooded Lot
- 1 Acre Lot
- Deck
- Wood Flooring
About This Home
A chance to own one of Montgomery City's original homes is about to come to the market. This 135 year old home, built in the 1890's has 4 bedrooms 2.5 baths and is located on a fenced acre lot. Benton Street Home still has much of the original woodwork that has never been painted and it is beautiful! On the main floor you will find a spacious great room, dining area, updated kitchen, pantry with coffee bar and a lovely master suite. Just off the master suite is an office area that could be used for this function or turned into an amazing walk-in closet. Upstairs are 3 spacious bedrooms and full bath with a corner tub. Everything inside has been freshly painted in a neutral color. A new deck in the rear of the home provides plenty of space for your BBQ grill and table to enjoy the peaceful country views. A detached garage with lean-to is located just behind the home. Come see this beautiful home at the Open House Sunday November 22 11-1pm. Professional Pictures coming early next week
Home Details
Home Type
- Single Family
Est. Annual Taxes
- $671
Year Built
- Built in 1890
Lot Details
- 1 Acre Lot
- Lot Dimensions are 200x200
- Property fronts a county road
- Level Lot
- Partially Wooded Lot
- Back Yard Fenced and Front Yard
Parking
- 2 Car Garage
Property Views
- Woods
- Pasture
- Rural
Home Design
- Craftsman Architecture
- Concrete Block And Stucco Construction
Interior Spaces
- 2,383 Sq Ft Home
- 2-Story Property
- Ceiling Fan
- Mud Room
- Great Room
- Dining Room
- Home Office
Flooring
- Wood
- Ceramic Tile
Bedrooms and Bathrooms
- 4 Bedrooms
Laundry
- Laundry Room
- Laundry on main level
Unfinished Basement
- Basement Fills Entire Space Under The House
- Block Basement Construction
- Crawl Space
Outdoor Features
- Deck
- Covered Patio or Porch
Schools
- Montgomery City Elem. Elementary School
- Montgomery Co. Middle School
- Montgomery Co. High School
Utilities
- Forced Air Heating and Cooling System
- Baseboard Heating
- Heating System Uses Natural Gas
Community Details
- No Home Owners Association
Listing and Financial Details
- Assessor Parcel Number 06-9.0-29-000-000-011.000
Map
Home Values in the Area
Average Home Value in this Area
Tax History
| Year | Tax Paid | Tax Assessment Tax Assessment Total Assessment is a certain percentage of the fair market value that is determined by local assessors to be the total taxable value of land and additions on the property. | Land | Improvement |
|---|---|---|---|---|
| 2025 | $671 | $12,500 | $0 | $0 |
| 2024 | $671 | $11,650 | $0 | $0 |
| 2023 | $675 | $11,650 | $0 | $0 |
| 2022 | $652 | $11,250 | $0 | $0 |
| 2021 | $643 | $11,250 | $0 | $0 |
| 2020 | $619 | $10,530 | $0 | $0 |
| 2019 | $618 | $10,530 | $0 | $0 |
| 2018 | $601 | $10,340 | $0 | $0 |
| 2017 | $595 | $10,340 | $0 | $0 |
| 2016 | $596 | $10,340 | $0 | $0 |
| 2015 | -- | $10,340 | $0 | $0 |
| 2011 | -- | $0 | $0 | $0 |
Property History
| Date | Event | Price | List to Sale | Price per Sq Ft | Prior Sale |
|---|---|---|---|---|---|
| 07/02/2019 07/02/19 | Sold | -- | -- | -- | View Prior Sale |
| 05/15/2019 05/15/19 | Price Changed | $92,500 | -7.4% | $46 / Sq Ft | |
| 04/03/2019 04/03/19 | For Sale | $99,900 | -- | $50 / Sq Ft |
Purchase History
| Date | Type | Sale Price | Title Company |
|---|---|---|---|
| Warranty Deed | -- | -- |
Source: MARIS MLS
MLS Number: MIS25076683
APN: 06-9.0-29-000-000-011.000

