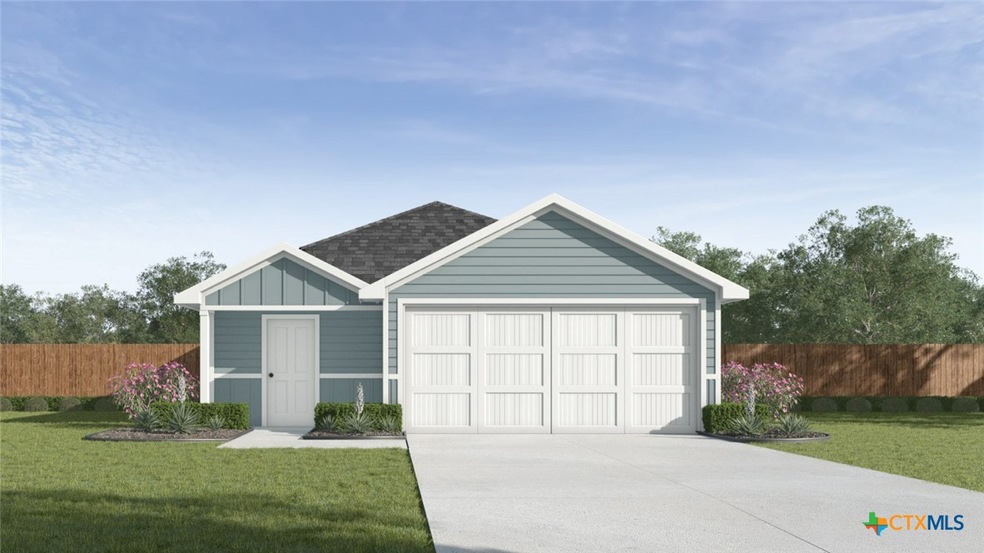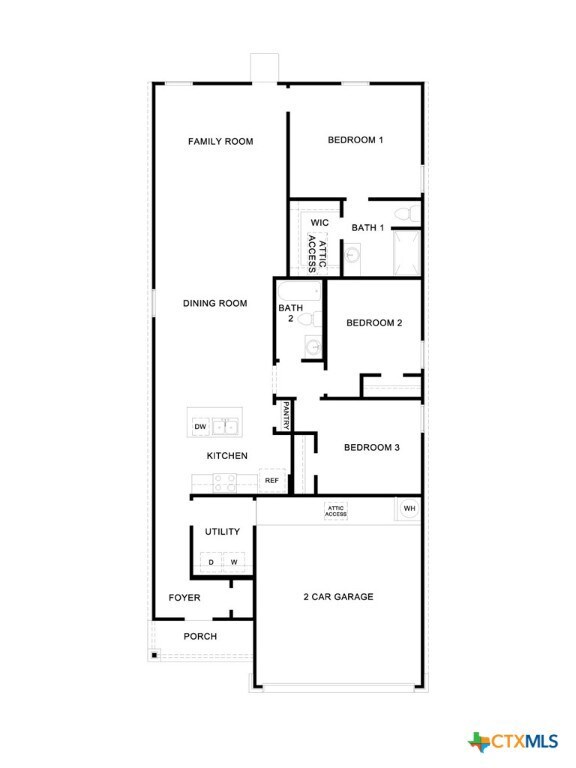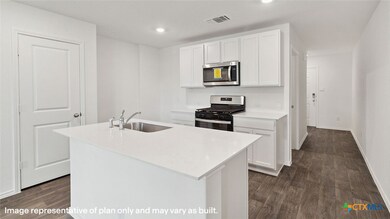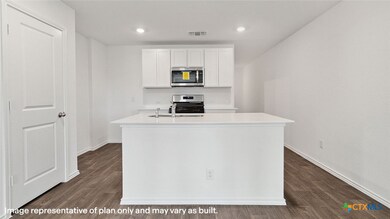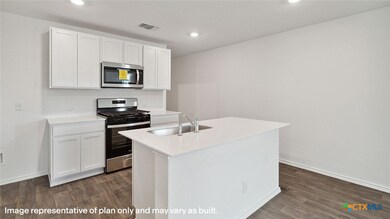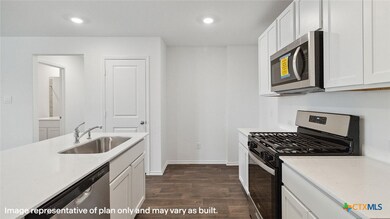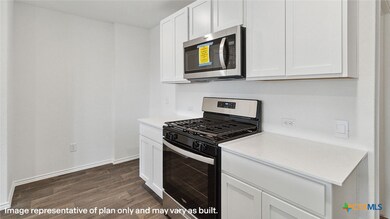1011 Bold Run Seguin, TX 78155
Estimated payment $1,648/month
Highlights
- Mud Room
- Open to Family Room
- Double Pane Windows
- Stone Countertops
- 2 Car Attached Garage
- Walk-In Closet
About This Home
AUGUST ESTIMATED COMPLETION DATE. Step inside the Caprock at Swenson Heights in Seguin, Texas. This one-story new home offers 3 bedrooms, 2 bathrooms and a 2-car garage across 1,434 square feet of living space Our homes in Swenson Heights feature our modern farmhouse exteriors and the Caprock is available in 2 exterior options. From the front porch, step inside the home and cross through the foyer and hallway. The utility room is off the hall and connects to the garage, making it a perfect mud room. The heart of the home is the open concept living space. The kitchen, dining and family room flow seamlessly into the other, making this space perfect for creating lasting memories. The kitchen features an island with a stainless-steel sink, quartz countertops, 42” upper ‘picture frame’ cabinets, a pantry closet, and stainless-steel appliances. The primary bedroom is located at the back of the home. Unwind at the end of your day in this private ensuite. The attached bathroom includes a walk-in shower, cultured marble vanity with trench sink and a walk-in closet. The secondary bedrooms and bathroom are located off the kitchen. The bedrooms include carpet and closets with wood shelving. The secondary bathroom has a shower/tub combination and a cultured marble vanity with trench sink. This home features our America’s Smart Home base package, which includes the Video Front Doorbell, Front Door Deadbolt Lock, Home Hub, Thermostat, and Deako® Smart Switches.
Listing Agent
Dr Horton-Austin Brokerage Phone: (512) 345-4663 License #0245076 Listed on: 06/26/2025

Home Details
Home Type
- Single Family
Year Built
- Built in 2025 | Under Construction
Lot Details
- 6,229 Sq Ft Lot
- Privacy Fence
- Wood Fence
- Back Yard Fenced
- Paved or Partially Paved Lot
HOA Fees
- $24 Monthly HOA Fees
Parking
- 2 Car Attached Garage
Home Design
- Slab Foundation
Interior Spaces
- 1,434 Sq Ft Home
- Property has 1 Level
- Recessed Lighting
- Double Pane Windows
- Mud Room
- Walkup Attic
- Fire and Smoke Detector
Kitchen
- Open to Family Room
- Electric Range
- Plumbed For Ice Maker
- Dishwasher
- Kitchen Island
- Stone Countertops
- Disposal
Flooring
- Carpet
- Vinyl
Bedrooms and Bathrooms
- 3 Bedrooms
- Walk-In Closet
- 2 Full Bathrooms
- Single Vanity
- Shower Only
- Walk-in Shower
Laundry
- Laundry on main level
- Washer and Electric Dryer Hookup
Location
- City Lot
Schools
- Navarro Junior High School
- Navarro High School
Utilities
- Central Air
- Heating Available
- Electric Water Heater
Community Details
- Built by DR HORTON HOMES
- Swenson Heights Subdivision
Listing and Financial Details
- Assessor Parcel Number 203067
Map
Home Values in the Area
Average Home Value in this Area
Property History
| Date | Event | Price | List to Sale | Price per Sq Ft |
|---|---|---|---|---|
| 06/20/2025 06/20/25 | For Sale | $258,990 | -- | $181 / Sq Ft |
Source: Central Texas MLS (CTXMLS)
MLS Number: 584884
- 5717 Mangas Cir
- 413 Batey Rd
- 5709 Mangas Cir
- 166 Pastar Falls
- 138 & 140 Shawn Ln
- 0 Good Luck Unit 1890822
- 114 Pastar Falls
- 925 Nolte Bend
- 329 Cottonmouth Ln
- 5729 Mangas Cir
- 122 Pastar Falls
- 138 Pastar Falls
- 1701 Weissen Way
- 344 Cottonmouth Ln
- 0 Fm 1117 Unit 21080651
- 8968 San Carlos
- 1144 Water Valley
- 133 Pastar Falls
- 1026 Bold Run
- 336 Cottonmouth Ln
- 1177 Water Valley
- 5724 Mangas Cir
- 9517 Chappo Ridge
- 1530 Eastridge Pkwy
- 1665 Driftwood Dr
- 1300-1400 E Walnut St
- 800 N Highway 123 Bypass
- 724 Stonemanor
- 118 S King St
- 1111 N Highway 123 Bypass
- 1440 Barnes Dr
- 1120 N King St Unit 109
- 1120 N King St Unit 110
- 1120 N King St Unit 206
- 1120 N King St Unit 209
- 1120 N King St Unit 202
- 414 Ellis St
- 1500 Lucille St Unit A
- 1509 Lucille St
- 1111 Renee Way
