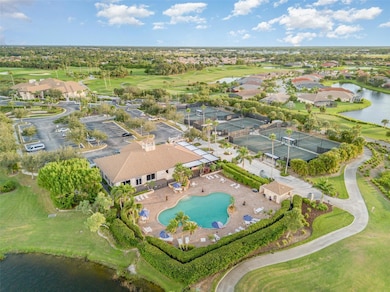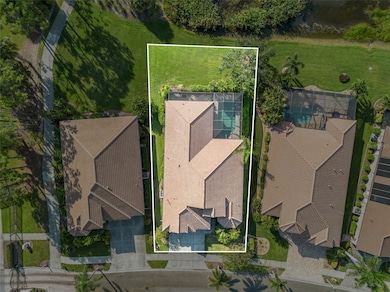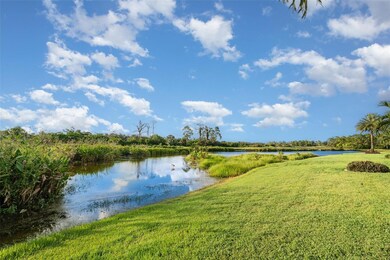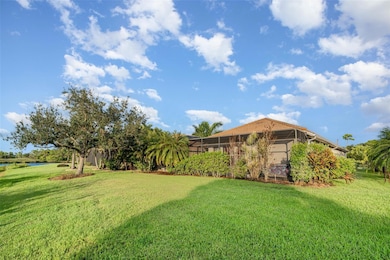1011 Creek Nine Dr North Port, FL 34291
Estimated payment $4,037/month
Highlights
- Golf Course Community
- Screened Pool
- Private Lot
- Fitness Center
- Clubhouse
- Golf Cart Garage
About This Home
Experience luxury Florida living in this beautifully maintained 4-bedroom, 3-bathroom pool home located in one of North Port’s premier gated country club communities. Nestled along a scenic golf course, this property combines elegance, comfort, and peace of mind—complete with a brand-new tile roof (2025). Step inside to soaring ceilings, porcelain tile flooring, and a bright, open layout perfect for entertaining. The living room features custom built-in shelving and flows effortlessly into multiple sitting areas, a library/study, and a chef-inspired kitchen with ample space for gatherings. Enjoy whole-home audio, ceiling fans throughout, and plenty of natural light through sliding glass doors that open to your private outdoor retreat. Featuring a sparkling gunite pool and spa, surrounded by outdoor lighting, ceiling fans, and screened lanai areas designed for true indoor-outdoor living. The 3-car garage with golf cart storage adds convenience and functionality. This home is being sold as-is and partially furnished, giving the next owner an opportunity to make it their own. Enjoy the benefits of resort-style amenities, from championship golf and nearby parks to local springs, shopping, and dining—all just minutes away. Discover the perfect blend of gated community living, modern updates, and Florida luxury—your North Port dream home awaits.
Listing Agent
MARK SPAIN REAL ESTATE Brokerage Phone: 855-299-7653 License #3598045 Listed on: 09/30/2025

Home Details
Home Type
- Single Family
Est. Annual Taxes
- $4,573
Year Built
- Built in 2005
Lot Details
- 9,377 Sq Ft Lot
- Southeast Facing Home
- Private Lot
- Property is zoned PCDN
HOA Fees
- $408 Monthly HOA Fees
Parking
- 3 Car Attached Garage
- Garage Door Opener
- Golf Cart Garage
Home Design
- Slab Foundation
- Tile Roof
- Block Exterior
- Stucco
Interior Spaces
- 2,710 Sq Ft Home
- 1-Story Property
- Partially Furnished
- Tray Ceiling
- Ceiling Fan
- Blinds
- Sliding Doors
- Family Room Off Kitchen
- Living Room
- Den
- Ceramic Tile Flooring
- Hurricane or Storm Shutters
Kitchen
- Eat-In Kitchen
- Walk-In Pantry
- Convection Oven
- Microwave
- Freezer
- Dishwasher
- Solid Surface Countertops
Bedrooms and Bathrooms
- 4 Bedrooms
- Split Bedroom Floorplan
- Walk-In Closet
- 3 Full Bathrooms
- Split Vanities
- Bathtub With Separate Shower Stall
Laundry
- Laundry Room
- Dryer
- Washer
Pool
- Screened Pool
- Heated In Ground Pool
- Gunite Pool
- Fence Around Pool
- Pool Lighting
Outdoor Features
- Enclosed Patio or Porch
- Exterior Lighting
Schools
- Glenallen Elementary School
- Heron Creek Middle School
- North Port High School
Utilities
- Central Heating and Cooling System
- Electric Water Heater
- High Speed Internet
Additional Features
- Reclaimed Water Irrigation System
- Property is near a golf course
Listing and Financial Details
- Visit Down Payment Resource Website
- Legal Lot and Block 710 / 3018
- Assessor Parcel Number 0978130710
Community Details
Overview
- Association fees include cable TV, internet, ground maintenance, security
- Tara Hinze Association, Phone Number (941) 875-1130
- Visit Association Website
- Heron Creek Community
- Heron Creek Unit 8 Subdivision
- The community has rules related to deed restrictions
Amenities
- Restaurant
- Clubhouse
Recreation
- Golf Course Community
- Tennis Courts
- Fitness Center
- Community Pool
Security
- Security Guard
Map
Home Values in the Area
Average Home Value in this Area
Tax History
| Year | Tax Paid | Tax Assessment Tax Assessment Total Assessment is a certain percentage of the fair market value that is determined by local assessors to be the total taxable value of land and additions on the property. | Land | Improvement |
|---|---|---|---|---|
| 2024 | $4,516 | $306,194 | -- | -- |
| 2023 | $4,516 | $297,276 | $0 | $0 |
| 2022 | $4,455 | $288,617 | $0 | $0 |
| 2021 | $4,428 | $280,211 | $0 | $0 |
| 2020 | $4,371 | $276,342 | $0 | $0 |
| 2019 | $4,276 | $270,129 | $0 | $0 |
| 2018 | $4,047 | $265,092 | $0 | $0 |
| 2017 | $4,057 | $259,640 | $0 | $0 |
| 2016 | $4,056 | $301,800 | $22,900 | $278,900 |
| 2015 | $4,135 | $288,200 | $28,900 | $259,300 |
| 2014 | $4,095 | $246,826 | $0 | $0 |
Property History
| Date | Event | Price | List to Sale | Price per Sq Ft |
|---|---|---|---|---|
| 10/18/2025 10/18/25 | Price Changed | $615,000 | -3.1% | $227 / Sq Ft |
| 09/30/2025 09/30/25 | For Sale | $635,000 | -- | $234 / Sq Ft |
Purchase History
| Date | Type | Sale Price | Title Company |
|---|---|---|---|
| Quit Claim Deed | $100 | None Listed On Document | |
| Corporate Deed | $334,500 | Ryland Title Company |
Mortgage History
| Date | Status | Loan Amount | Loan Type |
|---|---|---|---|
| Previous Owner | $200,000 | Fannie Mae Freddie Mac |
Source: Stellar MLS
MLS Number: TB8432633
APN: 0978-13-0710
- 1051 Creek Nine Dr
- 1062 Eagles Flight Way
- 1151 Creek Nine Dr
- 1221 Creek Nine Dr
- 1241 Creek Nine Dr
- 5253 Grand Palmetto Way
- 1230 Creek Nine Dr
- 5241 Grand Palmetto Way
- 5112 White Ibis Dr
- 2878 Egret Ct
- 0 W Price Blvd Unit C7469431
- 5270 White Ibis Dr
- 5158 Grand Palmetto Way
- 5303 White Ibis Ct
- 5428 Royal Poinciana Way
- 5412 Royal Poinciana Way
- LOT 18 W Price Blvd
- 0 Hermosa (Lot 5) Cir Unit MFRD6142429
- 3337 Pine Shadow Cir
- 5283 Pine Shadow Ln
- 1450 Front Place
- 1230 Front Place
- 4751 Crabapple Ave
- 5419 Grand Cypress Blvd
- 2386 Vestridge St
- 2590 Abbotsford St
- 6121 Surf Ave
- 2624 Abbotsford St
- 2536 Vestridge St
- 4819 Wecoma Ave Unit B
- 4665 Whispering Oaks Dr
- 1480 Mossy Oak Dr
- 4251 SyMcO Ave
- 4341 Nemo Ave
- 2845 Dongola St
- 2601 Shenandoah St
- 4395 Langtree Ave
- 4308 Apollo Ave
- 6927 Roslyn Ct
- 6947 Roslyn Ct






