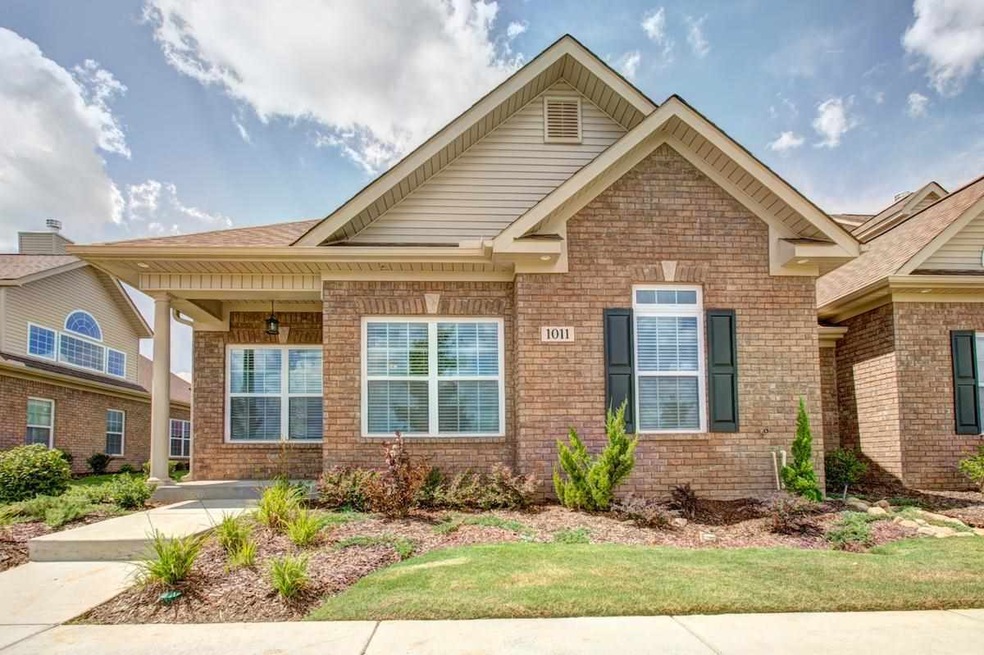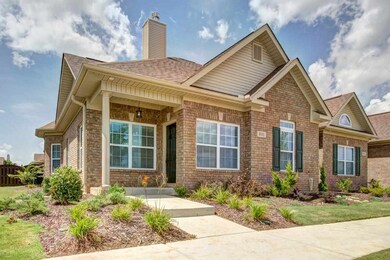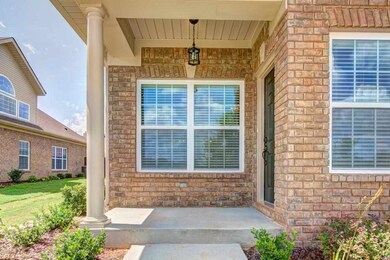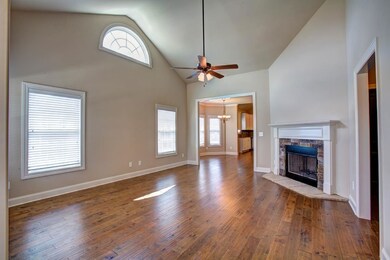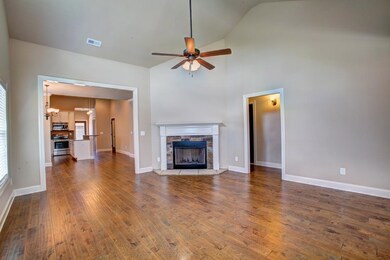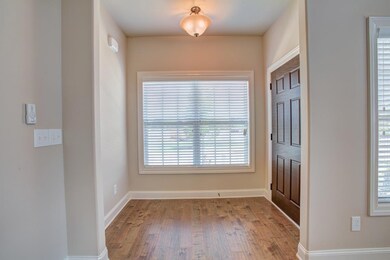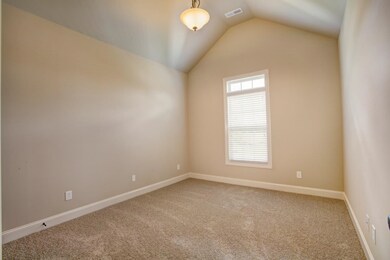
1011 Cresent Falls Huntsville, AL 35806
Research Park NeighborhoodHighlights
- New Construction
- Traditional Architecture
- Community Pool
- Clubhouse
- End Unit
- Double Pane Windows
About This Home
As of November 2022BEAUTIFUL POPLAR - END UNIT WITH LOTS OF HARDWOOD, GRANITE, OPEN KITCHEN, LARGE GATHERING ROOM WITH FIRE PLACE & VAULTED CEILINGS, MASTER BATH INCLUDES CUSTOM DESIGN ZERO ENTRY TILED SHOWER W/FRAMELESS DOOR. 2ND BR + LARGE FLEX ROOM. REAR YARD HAS ACCESS TO ALLEY WITH 2 CAR GARAGE AND STORAGE SPACE! OVERLAND COVE IS A WELL ESTABLISHED COMMUNITY WITH A CARE FREE LIFESTYLE WITH NO MOWING IS REQUIRED! RESORT STYLE POOL, CLUBHOUSE, AND GYM. OVER SIZED SIDEWALKS AND URBAN STREETSCAPE.
Last Agent to Sell the Property
Lee Ann Reed
Southern Elite Realty License #86200 Listed on: 12/06/2013
Last Buyer's Agent
Sunshine Wilhite
Legend Realty License #103359
Townhouse Details
Home Type
- Townhome
Est. Annual Taxes
- $3,373
Lot Details
- 5,227 Sq Ft Lot
- Lot Dimensions are 40 x 130.00
- End Unit
HOA Fees
- $50 Monthly HOA Fees
Home Design
- New Construction
- Traditional Architecture
- Slab Foundation
- Roof Vent Fans
Interior Spaces
- 1,636 Sq Ft Home
- Property has 1 Level
- Wood Burning Fireplace
- Double Pane Windows
Kitchen
- Oven or Range
- Microwave
- Dishwasher
- Disposal
Bedrooms and Bathrooms
- 3 Bedrooms
- 2 Full Bathrooms
Schools
- Williams Elementary School
- Columbia High School
Utilities
- Central Heating and Cooling System
Listing and Financial Details
- Tax Lot 72
- Assessor Parcel Number 1506130000057068
Community Details
Overview
- Association fees include pest control, termite contract, ground maintenance
- Woodland Real Estate Association
- Overland Cove Subdivision
Amenities
- Common Area
- Clubhouse
Recreation
- Community Pool
Ownership History
Purchase Details
Home Financials for this Owner
Home Financials are based on the most recent Mortgage that was taken out on this home.Purchase Details
Home Financials for this Owner
Home Financials are based on the most recent Mortgage that was taken out on this home.Similar Homes in Huntsville, AL
Home Values in the Area
Average Home Value in this Area
Purchase History
| Date | Type | Sale Price | Title Company |
|---|---|---|---|
| Warranty Deed | $295,000 | -- | |
| Warranty Deed | -- | None Available |
Mortgage History
| Date | Status | Loan Amount | Loan Type |
|---|---|---|---|
| Previous Owner | $137,800 | New Conventional | |
| Previous Owner | $145,000 | New Conventional |
Property History
| Date | Event | Price | Change | Sq Ft Price |
|---|---|---|---|---|
| 11/01/2022 11/01/22 | Sold | $295,000 | -1.6% | $176 / Sq Ft |
| 10/03/2022 10/03/22 | Pending | -- | -- | -- |
| 09/29/2022 09/29/22 | For Sale | $299,900 | +44.2% | $179 / Sq Ft |
| 05/13/2015 05/13/15 | Off Market | $208,000 | -- | -- |
| 02/10/2015 02/10/15 | Sold | $208,000 | +9.5% | $127 / Sq Ft |
| 12/03/2014 12/03/14 | Pending | -- | -- | -- |
| 12/06/2013 12/06/13 | For Sale | $189,900 | -- | $116 / Sq Ft |
Tax History Compared to Growth
Tax History
| Year | Tax Paid | Tax Assessment Tax Assessment Total Assessment is a certain percentage of the fair market value that is determined by local assessors to be the total taxable value of land and additions on the property. | Land | Improvement |
|---|---|---|---|---|
| 2024 | $3,373 | $58,160 | $13,440 | $44,720 |
| 2023 | $3,373 | $26,260 | $6,720 | $19,540 |
| 2022 | $1,086 | $21,520 | $5,600 | $15,920 |
| 2021 | $1,029 | $20,400 | $4,480 | $15,920 |
| 2020 | $1,011 | $20,050 | $4,480 | $15,570 |
| 2019 | $1,011 | $20,050 | $4,480 | $15,570 |
| 2018 | $1,012 | $20,080 | $0 | $0 |
| 2017 | $896 | $17,820 | $0 | $0 |
| 2016 | $896 | $17,820 | $0 | $0 |
| 2015 | $1,034 | $35,640 | $0 | $0 |
| 2014 | -- | $25,140 | $0 | $0 |
Agents Affiliated with this Home
-

Seller's Agent in 2022
Samantha Walker
Capstone Realty LLC Huntsville
(256) 656-3152
19 in this area
446 Total Sales
-

Buyer's Agent in 2022
Jacob Westrich
Capstone Realty
(256) 683-9669
3 in this area
7 Total Sales
-
L
Seller's Agent in 2015
Lee Ann Reed
Southern Elite Realty
-
S
Buyer's Agent in 2015
Sunshine Wilhite
Legend Realty
Map
Source: ValleyMLS.com
MLS Number: 851987
APN: 15-06-13-0-000-057.068
- 1014 Cresent Falls
- 1010 Scarlet Woods
- 1006 Split Rock Cove NW
- 907 Binding Branch NW
- 929 Binding Branch NW
- 612 Indian Creek Rd NW
- 789 Plummer Rd
- 103 Sherwin Ave
- 103 Nobleton Ln NW
- 105 Nobleton Ln NW
- 138 Harness Dr
- 240 Bishop Farm Way NW
- 155 Holbrook Dr
- 117 Kretzer Ct
- 324 Dovington Dr
- 133 Raccoon Trace
- 302 Saddlegate Dr NW
- 107 Indian Valley Rd
- 227 Lee Bowden Dr
- 140 Lovvorn Ln NW
