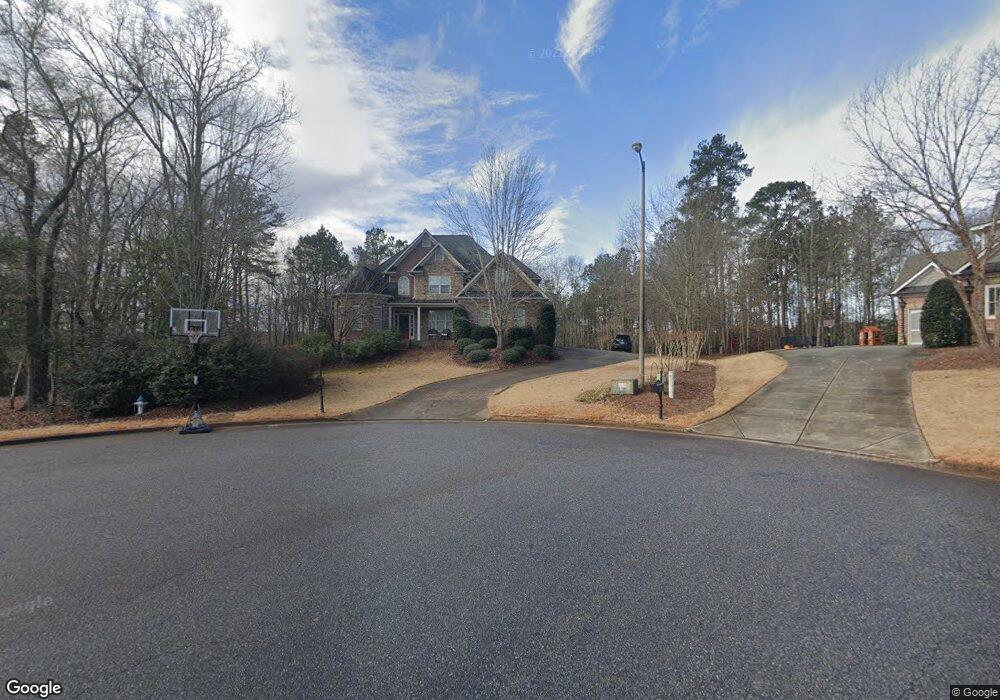
1011 Deer Trail Bishop, GA 30621
4
Beds
4
Baths
2,829
Sq Ft
1.65
Acres
Highlights
- Deck
- Traditional Architecture
- 2 Car Attached Garage
- High Shoals Elementary School Rated A
- Wood Flooring
- Central Heating and Cooling System
About This Home
As of July 2019GREAT OPPORTUNITY IN GOLF COURSE COMMUNITY, CULDESAC LOT OFFERS PRIVACY, MASTER ON MAIN, AND FINISHED TERRACE LEVEL, NEEDS SOME TLC. COME CHECK IT OUT!
Home Details
Home Type
- Single Family
Est. Annual Taxes
- $4,010
Year Built
- Built in 2006
HOA Fees
- $25 Monthly HOA Fees
Parking
- 2 Car Attached Garage
Home Design
- Traditional Architecture
- Brick Exterior Construction
Interior Spaces
- 2-Story Property
- Range
Flooring
- Wood
- Carpet
Bedrooms and Bathrooms
- 4 Bedrooms
- 4 Full Bathrooms
Outdoor Features
- Deck
Schools
- High Shoals Elementary School
- Malcom Bridge Middle School
- North Oconee High School
Utilities
- Central Heating and Cooling System
- Heat Pump System
- Septic Tank
Community Details
- Lane Creek Plantation Subdivision
Listing and Financial Details
- Assessor Parcel Number A 04B 056E
Ownership History
Date
Name
Owned For
Owner Type
Purchase Details
Closed on
Feb 5, 2021
Sold by
Card Noel Adam
Bought by
Noel & Jeanet Card Liv Trust
Current Estimated Value
Purchase Details
Listed on
Feb 11, 2019
Closed on
Jul 8, 2019
Sold by
Christian Jason Keigh
Bought by
Ramos Card Noel Adam and Ramos Card Jeanet
List Price
$519,900
Sold Price
$515,000
Premium/Discount to List
-$4,900
-0.94%
Home Financials for this Owner
Home Financials are based on the most recent Mortgage that was taken out on this home.
Avg. Annual Appreciation
7.64%
Original Mortgage
$412,000
Interest Rate
3.82%
Mortgage Type
New Conventional
Purchase Details
Listed on
May 14, 2012
Closed on
Jul 20, 2012
Sold by
Federal Home Loan Mortgage Corporation
Bought by
Christian Jason K
List Price
$391,900
Sold Price
$391,900
Home Financials for this Owner
Home Financials are based on the most recent Mortgage that was taken out on this home.
Avg. Annual Appreciation
4.00%
Original Mortgage
$254,670
Interest Rate
3.68%
Mortgage Type
New Conventional
Purchase Details
Closed on
Mar 6, 2012
Sold by
Ocwen Loan Servicing Llc
Bought by
Federal Home Loan Mortgage Corporation
Purchase Details
Closed on
Feb 29, 2008
Sold by
Not Provided
Bought by
Hicks Stephen M and Hicks Bonnie L
Home Financials for this Owner
Home Financials are based on the most recent Mortgage that was taken out on this home.
Original Mortgage
$417,000
Interest Rate
5.63%
Mortgage Type
New Conventional
Purchase Details
Closed on
Mar 12, 2007
Sold by
Not Provided
Bought by
Hicks Stephen M and Hicks Bonnie L
Purchase Details
Closed on
Dec 12, 2005
Sold by
Lane Creek Plantation Llc
Bought by
Hicks Stephen M
Similar Homes in Bishop, GA
Create a Home Valuation Report for This Property
The Home Valuation Report is an in-depth analysis detailing your home's value as well as a comparison with similar homes in the area
Home Values in the Area
Average Home Value in this Area
Purchase History
| Date | Type | Sale Price | Title Company |
|---|---|---|---|
| Warranty Deed | -- | -- | |
| Warranty Deed | $515,000 | -- | |
| Warranty Deed | $391,900 | -- | |
| Warranty Deed | $303,398 | -- | |
| Foreclosure Deed | $303,398 | -- | |
| Deed | -- | -- | |
| Deed | -- | -- | |
| Deed | -- | -- | |
| Deed | $82,500 | -- |
Source: Public Records
Mortgage History
| Date | Status | Loan Amount | Loan Type |
|---|---|---|---|
| Previous Owner | $412,800 | New Conventional | |
| Previous Owner | $412,000 | New Conventional | |
| Previous Owner | $322,500 | New Conventional | |
| Previous Owner | $254,670 | New Conventional | |
| Previous Owner | $417,000 | New Conventional | |
| Previous Owner | $450,000 | New Conventional |
Source: Public Records
Property History
| Date | Event | Price | Change | Sq Ft Price |
|---|---|---|---|---|
| 07/08/2019 07/08/19 | Sold | $515,000 | -0.9% | $182 / Sq Ft |
| 06/08/2019 06/08/19 | Pending | -- | -- | -- |
| 02/11/2019 02/11/19 | For Sale | $519,900 | +32.7% | $184 / Sq Ft |
| 07/20/2012 07/20/12 | Sold | $391,900 | 0.0% | $139 / Sq Ft |
| 06/20/2012 06/20/12 | Pending | -- | -- | -- |
| 05/14/2012 05/14/12 | For Sale | $391,900 | -- | $139 / Sq Ft |
Source: Savannah Multi-List Corporation
Tax History Compared to Growth
Tax History
| Year | Tax Paid | Tax Assessment Tax Assessment Total Assessment is a certain percentage of the fair market value that is determined by local assessors to be the total taxable value of land and additions on the property. | Land | Improvement |
|---|---|---|---|---|
| 2024 | $4,425 | $236,733 | $39,600 | $197,133 |
| 2023 | $4,425 | $232,966 | $35,200 | $197,766 |
| 2022 | $4,540 | $211,794 | $35,200 | $176,594 |
| 2021 | $4,385 | $189,714 | $35,200 | $154,514 |
| 2020 | $4,186 | $180,865 | $35,200 | $145,665 |
| 2019 | $4,067 | $173,711 | $35,200 | $138,511 |
| 2018 | $4,016 | $167,890 | $30,800 | $137,090 |
| 2017 | $3,834 | $160,233 | $30,800 | $129,433 |
| 2016 | $3,785 | $158,148 | $30,800 | $127,348 |
| 2015 | $3,770 | $157,176 | $30,800 | $126,376 |
| 2014 | $3,751 | $152,898 | $30,800 | $122,098 |
| 2013 | -- | $148,295 | $30,800 | $117,495 |
Source: Public Records
Map
Source: Savannah Multi-List Corporation
MLS Number: CM927904
APN: A04-B0-56E
Nearby Homes
