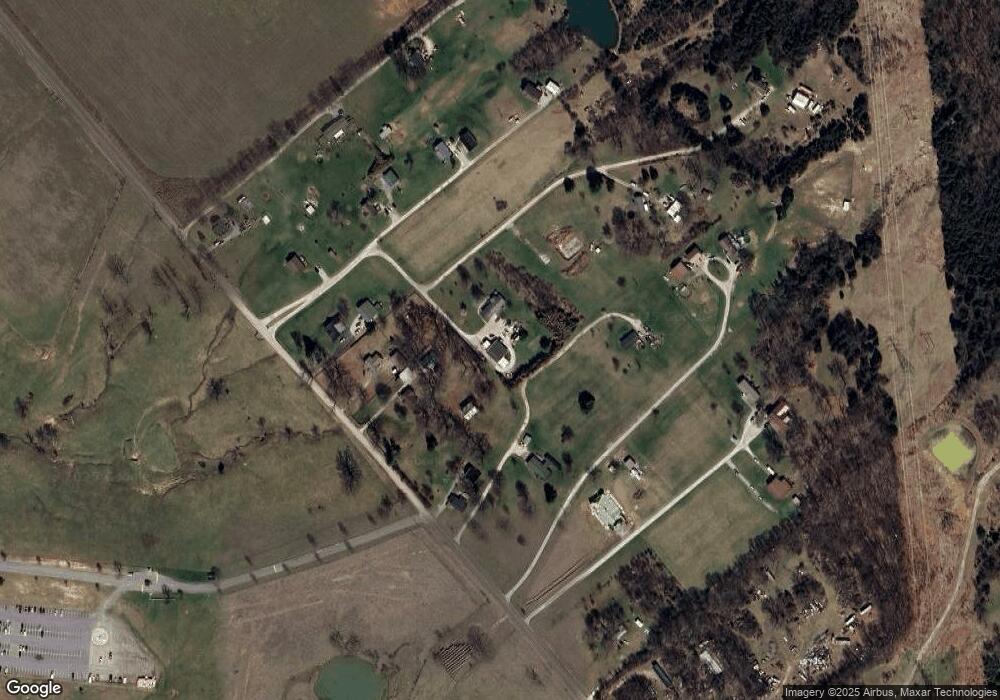1011 Dunaway Ln La Grange, KY 40031
Estimated Value: $220,000 - $313,000
3
Beds
2
Baths
1,440
Sq Ft
$183/Sq Ft
Est. Value
About This Home
This home is located at 1011 Dunaway Ln, La Grange, KY 40031 and is currently estimated at $264,028, approximately $183 per square foot. 1011 Dunaway Ln is a home located in Oldham County with nearby schools including LaGrange Elementary School, Oldham County Middle School, and Oldham County High School.
Ownership History
Date
Name
Owned For
Owner Type
Purchase Details
Closed on
Oct 31, 2014
Sold by
Colyer James W and Colyer Connie Marie
Bought by
Starks Richard and Merz Chales F
Current Estimated Value
Home Financials for this Owner
Home Financials are based on the most recent Mortgage that was taken out on this home.
Original Mortgage
$55,000
Interest Rate
4.11%
Mortgage Type
New Conventional
Purchase Details
Closed on
Oct 15, 2008
Sold by
Merz Charles F
Bought by
Pruitt Connie Marie
Create a Home Valuation Report for This Property
The Home Valuation Report is an in-depth analysis detailing your home's value as well as a comparison with similar homes in the area
Home Values in the Area
Average Home Value in this Area
Purchase History
| Date | Buyer | Sale Price | Title Company |
|---|---|---|---|
| Starks Richard | $120,000 | Attorney | |
| Pruitt Connie Marie | -- | None Available |
Source: Public Records
Mortgage History
| Date | Status | Borrower | Loan Amount |
|---|---|---|---|
| Previous Owner | Starks Richard | $55,000 |
Source: Public Records
Tax History Compared to Growth
Tax History
| Year | Tax Paid | Tax Assessment Tax Assessment Total Assessment is a certain percentage of the fair market value that is determined by local assessors to be the total taxable value of land and additions on the property. | Land | Improvement |
|---|---|---|---|---|
| 2024 | $1,531 | $120,000 | $35,000 | $85,000 |
| 2023 | $1,538 | $120,000 | $35,000 | $85,000 |
| 2022 | $1,523 | $120,000 | $35,000 | $85,000 |
| 2021 | $1,513 | $120,000 | $35,000 | $85,000 |
| 2020 | $1,517 | $120,000 | $35,000 | $85,000 |
| 2019 | $1,503 | $120,000 | $35,000 | $85,000 |
| 2018 | $1,504 | $120,000 | $0 | $0 |
| 2017 | $1,494 | $120,000 | $0 | $0 |
| 2013 | $1,483 | $125,000 | $35,000 | $90,000 |
Source: Public Records
Map
Nearby Homes
- 7020 Black Cherry Ct
- 5003 Aiken Back Ln
- 2105 Sugarmaple Dr
- 125 Azalea Ct
- 105 Azalea Ct
- 119 Mcmakin Manor
- 102 Sunset Dr
- 108 Woodlawn Ave
- 403 Horton Rd
- 105 Anchor Ave
- 919 Artisan Pkwy
- 636 W Madison St
- Hampton with Included Walkout Basement Plan at Cherry Glen
- Oakdale with Included Walkout Basement Plan at Cherry Glen
- Mitchell with Included Walkout Basement Plan at Cherry Glen
- Crisfield with Included Walkout Basement Plan at Cherry Glen
- Aspire with Included Walkout Basement Plan at Cherry Glen
- 703 Linde Ct
- 602 Falcon Ridge Ln
- 605 Oak Leaf Dr
- 1617 Dawkins Rd
- 1619 Dawkins Rd
- 1629 Dawkins Rd
- 1601 Dawkins Rd
- 1615 Dawkins Rd
- 1004 Dunaway Ln
- 1021 Dunaway Ln
- 1611 Dawkins Rd
- 1750 Dawkins Rd
- 1651 Dawkins Rd
- 1006 Dunaway Ln
- 1535 Dawkins Rd
- 1703 Dawkins Rd
- 1705 Dawkins Rd
- 1527 Dawkins Rd
- 1603 Dawkins Rd
- 1701 Dawkins Rd
- 1517 Dawkins Rd
- 1515 Dawkins Rd
- 0 Dawkins Unit Rd 1398833
