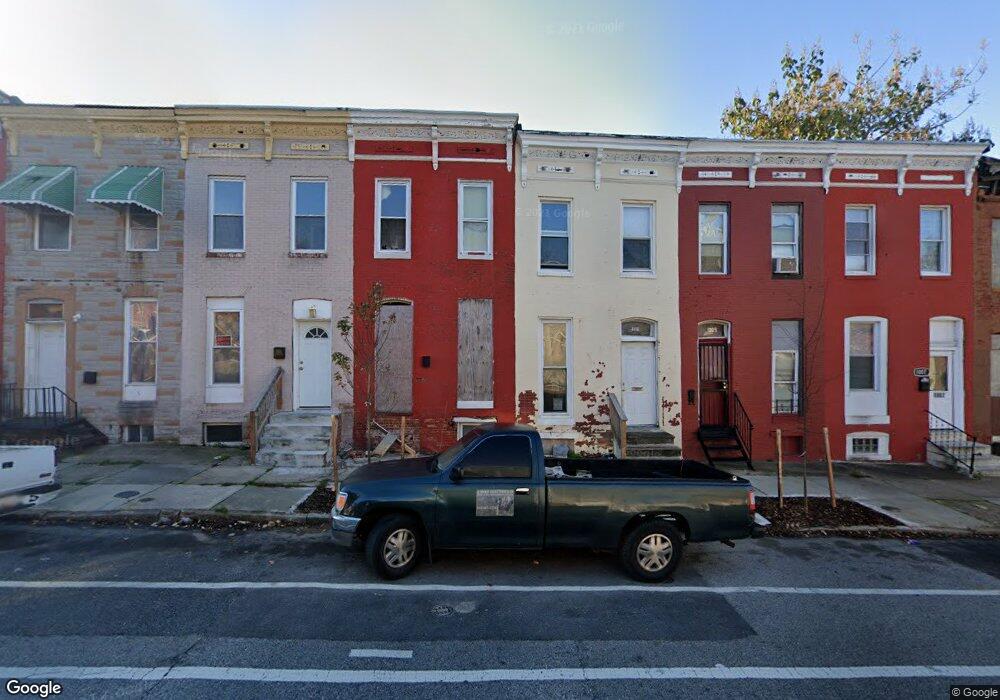1011 E Biddle St Baltimore, MD 21202
Johnston Square NeighborhoodEstimated Value: $239,837 - $256,000
4
Beds
4
Baths
1,764
Sq Ft
$141/Sq Ft
Est. Value
About This Home
This home is located at 1011 E Biddle St, Baltimore, MD 21202 and is currently estimated at $247,919, approximately $140 per square foot. 1011 E Biddle St is a home located in Baltimore City with nearby schools including Johnston Square Elementary School, Booker T. Washington Middle School, and Paul Laurence Dunbar High School.
Ownership History
Date
Name
Owned For
Owner Type
Purchase Details
Closed on
Jun 14, 2024
Sold by
Saint Lukes Llc
Bought by
Blackstone Ii Llc
Current Estimated Value
Home Financials for this Owner
Home Financials are based on the most recent Mortgage that was taken out on this home.
Original Mortgage
$187,500
Outstanding Balance
$185,075
Interest Rate
6.95%
Mortgage Type
New Conventional
Estimated Equity
$62,844
Purchase Details
Closed on
Jun 20, 2023
Sold by
Wallach Barbara
Bought by
Saint Lukes Llc
Purchase Details
Closed on
Apr 1, 2022
Sold by
Mccormick Development Llc
Bought by
Blackstone Ii Llc
Purchase Details
Closed on
Oct 14, 2003
Sold by
Dennis Robert H
Bought by
D & M Barnes Llc
Purchase Details
Closed on
Oct 26, 1998
Sold by
Arnold Nathaniel X
Bought by
Dennis Robert H
Purchase Details
Closed on
Jul 14, 1998
Sold by
Cohen Mace M
Bought by
Arnold Nathaniel X
Create a Home Valuation Report for This Property
The Home Valuation Report is an in-depth analysis detailing your home's value as well as a comparison with similar homes in the area
Home Values in the Area
Average Home Value in this Area
Purchase History
| Date | Buyer | Sale Price | Title Company |
|---|---|---|---|
| Blackstone Ii Llc | $1,800 | Verus Title | |
| Blackstone Ii Llc | $1,800 | Verus Title | |
| Saint Lukes Llc | $68,705 | None Listed On Document | |
| Blackstone Ii Llc | $80,000 | Golden Trust Title | |
| D & M Barnes Llc | $6,000 | -- | |
| Dennis Robert H | $40,000 | -- | |
| Arnold Nathaniel X | $5,000 | -- |
Source: Public Records
Mortgage History
| Date | Status | Borrower | Loan Amount |
|---|---|---|---|
| Open | Blackstone Ii Llc | $187,500 | |
| Closed | Blackstone Ii Llc | $187,500 |
Source: Public Records
Tax History Compared to Growth
Tax History
| Year | Tax Paid | Tax Assessment Tax Assessment Total Assessment is a certain percentage of the fair market value that is determined by local assessors to be the total taxable value of land and additions on the property. | Land | Improvement |
|---|---|---|---|---|
| 2025 | $883 | $38,700 | $30,000 | $8,700 |
| 2024 | $883 | $37,600 | -- | -- |
| 2023 | $857 | $36,500 | $0 | $0 |
| 2022 | $835 | $35,400 | $30,000 | $5,400 |
| 2021 | $1,227 | $52,000 | $0 | $0 |
| 2020 | $979 | $41,500 | $0 | $0 |
| 2019 | $1,442 | $31,000 | $30,000 | $1,000 |
| 2018 | $1,945 | $82,400 | $30,000 | $52,400 |
| 2017 | $1,945 | $82,400 | $0 | $0 |
| 2016 | $1,235 | $85,700 | $0 | $0 |
| 2015 | $1,235 | $76,533 | $0 | $0 |
| 2014 | $1,235 | $67,367 | $0 | $0 |
Source: Public Records
Map
Nearby Homes
- 1104 Harford Ave
- 1129 Willinger Ct
- 1101 E Preston St
- 943 E Chase St
- 931 E Chase St
- 1226 E Chase St
- 1317 Ensor St
- 1319 Ensor St
- 1330 N Aisquith St
- 814 Showell Ct
- 1112 N Eden St
- 1235 E Eager St
- 1245 E Eager St
- 1020 N Eden St
- 808 E Preston St
- 1219 N Eden St
- 1212 N Spring St
- 1216 N Spring St
- 1002 N Eden St
- 717 E Biddle St
- 1013 E Biddle St
- 1009 E Biddle St
- 1007 E Biddle St
- 1015 E Biddle St
- 1017 E Biddle St
- 1005 E Biddle St
- 1019 E Biddle St
- 1003 E Biddle St
- 1021 E Biddle St
- 1001 E Biddle St
- 1023 E Biddle St
- 1123 Willinger Ct
- 1025 E Biddle St
- 1125 Willinger Ct
- 1127 Willinger Ct
- 1121 Willinger Ct
- 1027 E Biddle St
- 1119 Willinger Ct
- 1131 Willinger Ct
- 1029 E Biddle St
