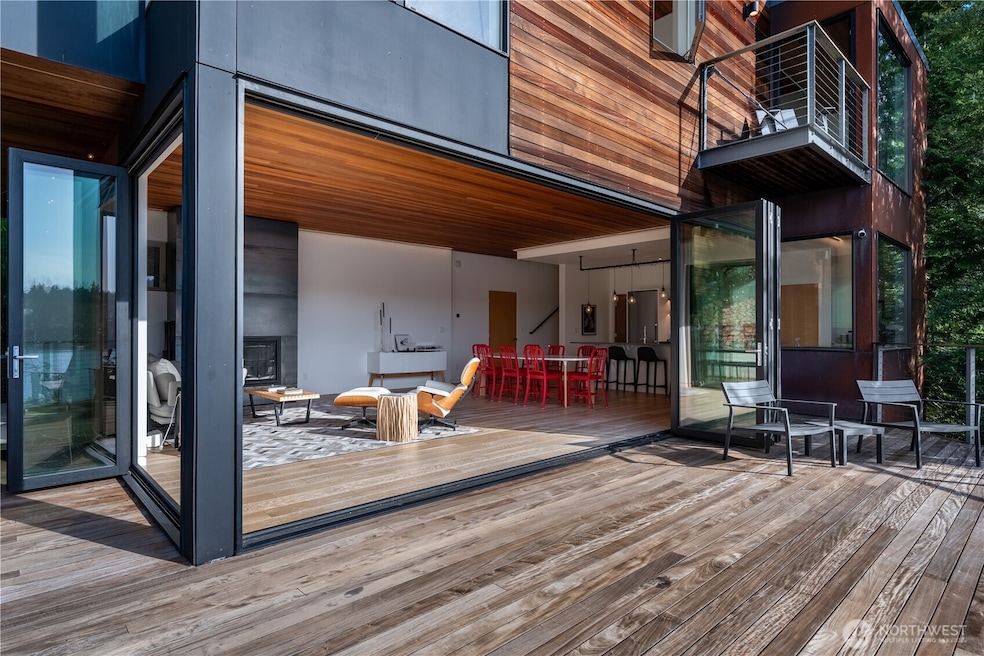
$1,180,000
- 4 Beds
- 3 Baths
- 3,012 Sq Ft
- 2219 Key Peninsula Hwy SW
- Lakebay, WA
Turn-key 4BR/3BA custom home with a 3 bdrm ADU Rambler on a fully equipped hobby farm! Enjoy 3,000 sq ft of updated living space w/AC, jetted tub, office, digital climate controls & ceiling fans in all BRs. Outdoors: 7.35 Acres, 3 fenced pastures, horse round pen, ATV trails, chicken coop, duck enclosure w/plumbed pool, 200 sq ft shed, RV hookup, EV-ready garage & generator plug-in. Relax w/water
Dan Olague John L. Scott, Inc.






