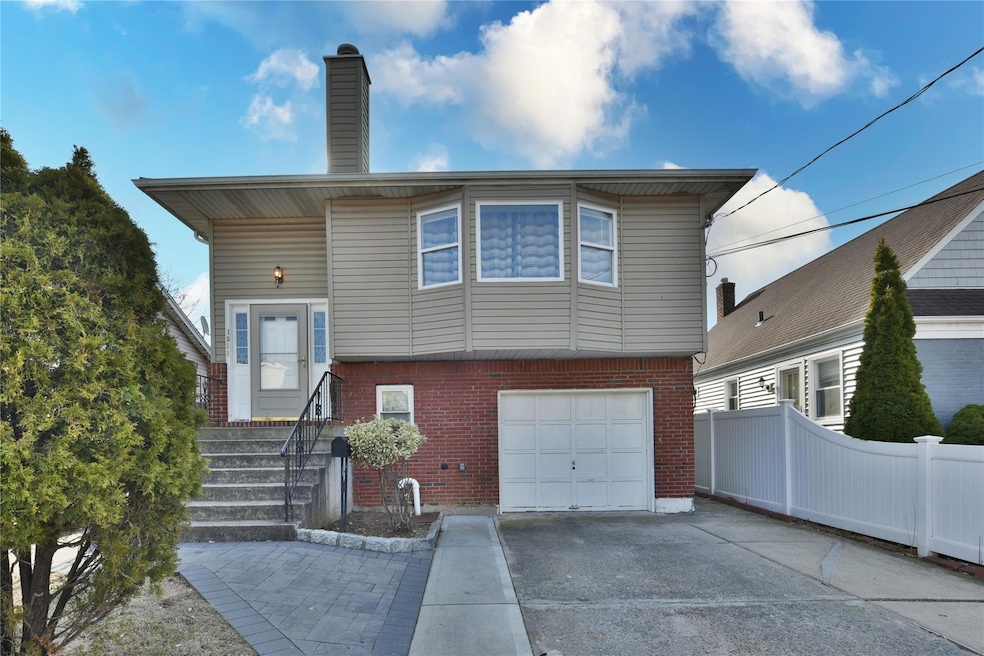
1011 Harrison St Uniondale, NY 11553
Uniondale NeighborhoodHighlights
- Raised Ranch Architecture
- Formal Dining Room
- Storage
- Wood Flooring
- Eat-In Kitchen
About This Home
As of June 2025Discover the perfect blend of comfort and opportunity at 1011 Harrison ST, Uniondale NY. This expansive 5 bedroom, 3 bath home is not only a sanctuary for your family but also offers remarkable rental potential, making it an ideal investment for savvy buyers. Step into a spacious living room that welcomes you with abundant natural light, creating an inviting atmosphere for gatherings and relaxation. The well-designed kitchen and dining area, enhanced by skylights, provide a bright and airy space for culinary creations and family meals.
With 5 generous bedrooms, including the option to convert the home into a mother-daughter setup with the proper permits, this property caters to your family's needs while offering the flexibility for additional rental income. The main bathrooms features a skylight, adding a touch of elegance to your daily routine. Enjoy the convenience of an attached garage and private driveway, making parking a breeze. The home is equipped with a great heating system and a separate water heater, ensuring comfort throughout the seasons. Outside, a decent backyard awaits, perfect for recreation, gardening, or simply enjoying the outdoors.
Don't miss this unique opportunity to invest in a property that offers both a beautiful family home and the potential for rental income.
Last Agent to Sell the Property
HomeSmart Premier Living Rlty Brokerage Phone: 516-234-7244 License #10401339524 Listed on: 03/13/2025

Home Details
Home Type
- Single Family
Est. Annual Taxes
- $9,758
Year Built
- Built in 1996
Lot Details
- 4,000 Sq Ft Lot
- Back Yard Fenced
Parking
- 1 Car Garage
Home Design
- Raised Ranch Architecture
- Brick Exterior Construction
Interior Spaces
- 2,017 Sq Ft Home
- Formal Dining Room
- Storage
- Wood Flooring
Kitchen
- Eat-In Kitchen
- Cooktop
Bedrooms and Bathrooms
- 5 Bedrooms
- 3 Full Bathrooms
Schools
- Contact Agent Elementary School
- Lawrence Road Middle School
- Uniondale High School
Utilities
- Cooling System Mounted To A Wall/Window
- Heating System Uses Natural Gas
Listing and Financial Details
- Assessor Parcel Number 2089-36-150-00-0326-0
Ownership History
Purchase Details
Home Financials for this Owner
Home Financials are based on the most recent Mortgage that was taken out on this home.Purchase Details
Purchase Details
Similar Homes in the area
Home Values in the Area
Average Home Value in this Area
Purchase History
| Date | Type | Sale Price | Title Company |
|---|---|---|---|
| Bargain Sale Deed | $450,000 | None Available | |
| Deed | $170,000 | -- | |
| Deed | $20,000 | -- |
Mortgage History
| Date | Status | Loan Amount | Loan Type |
|---|---|---|---|
| Open | $441,849 | FHA |
Property History
| Date | Event | Price | Change | Sq Ft Price |
|---|---|---|---|---|
| 06/27/2025 06/27/25 | Sold | $740,000 | 0.0% | $367 / Sq Ft |
| 03/31/2025 03/31/25 | Pending | -- | -- | -- |
| 03/28/2025 03/28/25 | Off Market | $740,000 | -- | -- |
| 03/13/2025 03/13/25 | For Sale | $729,999 | +62.2% | $362 / Sq Ft |
| 11/22/2019 11/22/19 | Sold | $450,000 | -5.3% | $223 / Sq Ft |
| 08/20/2019 08/20/19 | Pending | -- | -- | -- |
| 06/26/2019 06/26/19 | For Sale | $475,000 | -- | $235 / Sq Ft |
Tax History Compared to Growth
Tax History
| Year | Tax Paid | Tax Assessment Tax Assessment Total Assessment is a certain percentage of the fair market value that is determined by local assessors to be the total taxable value of land and additions on the property. | Land | Improvement |
|---|---|---|---|---|
| 2025 | $3,655 | $455 | $170 | $285 |
| 2024 | $3,655 | $455 | $170 | $285 |
| 2023 | $9,303 | $455 | $170 | $285 |
| 2022 | $9,303 | $452 | $119 | $333 |
| 2021 | $12,254 | $430 | $103 | $327 |
| 2020 | $9,231 | $723 | $426 | $297 |
| 2019 | $3,899 | $723 | $426 | $297 |
| 2018 | $3,826 | $723 | $0 | $0 |
| 2017 | $4,768 | $723 | $426 | $297 |
| 2016 | $8,514 | $723 | $426 | $297 |
| 2015 | $3,571 | $723 | $426 | $297 |
| 2014 | $3,571 | $723 | $426 | $297 |
| 2013 | $3,427 | $723 | $426 | $297 |
Agents Affiliated with this Home
-

Seller's Agent in 2025
Hector Rodriguez
HomeSmart Premier Living Rlty
(516) 491-7055
1 in this area
12 Total Sales
-

Buyer's Agent in 2025
David Johnson
Johnson Elite R E Group Inc
(516) 350-0030
7 in this area
78 Total Sales
-

Seller's Agent in 2019
Kevin Leatherman
Leatherman Homes
(516) 984-1815
2 in this area
191 Total Sales
-

Buyer's Agent in 2019
Irene Torres
HomeSmart Premier Living Rlty
(516) 244-2070
4 in this area
26 Total Sales
Map
Source: OneKey® MLS
MLS Number: 834838
APN: 2089-36-150-00-0326-0
